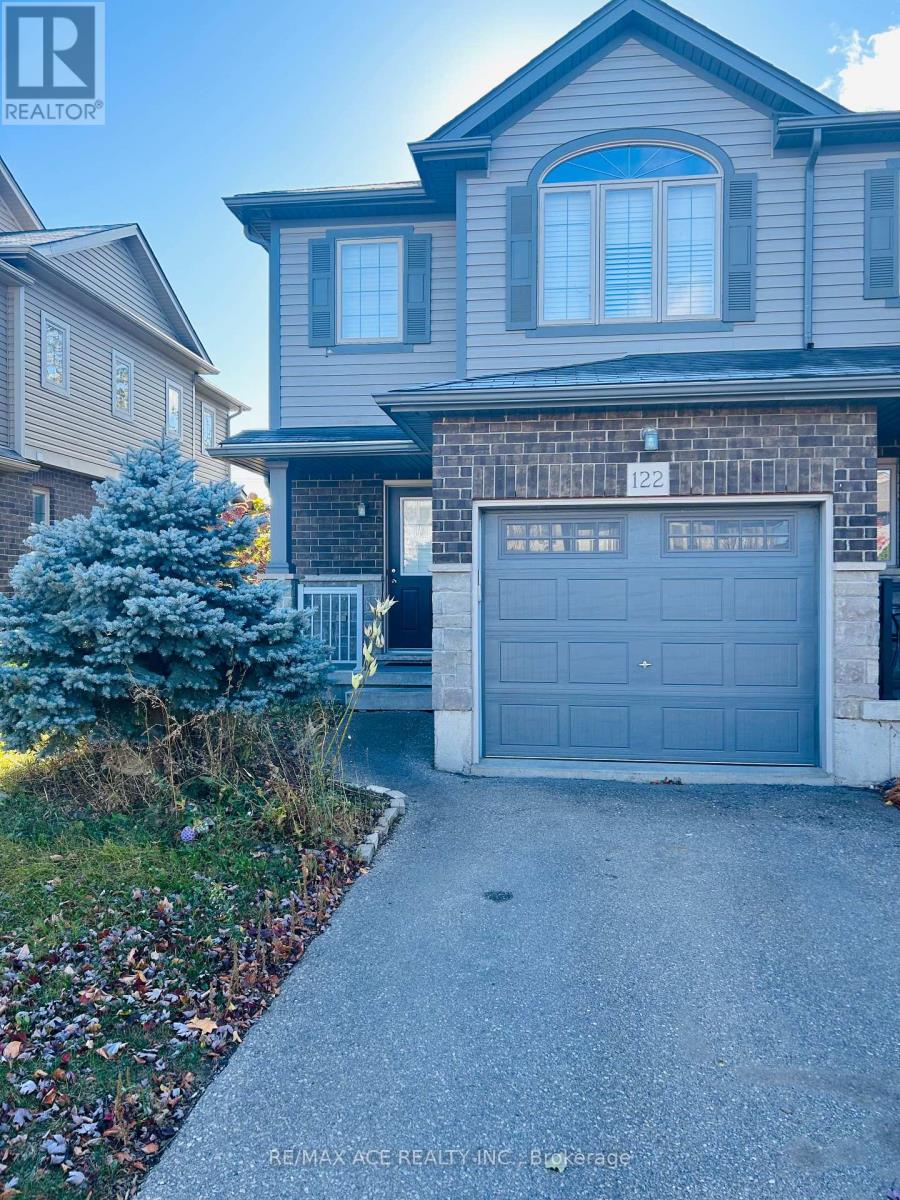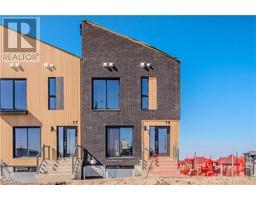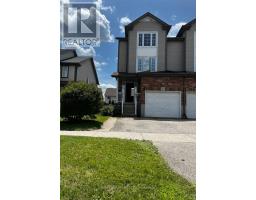Free account required
Unlock the full potential of your property search with a free account! Here's what you'll gain immediate access to:
- Exclusive Access to Every Listing
- Personalized Search Experience
- Favorite Properties at Your Fingertips
- Stay Ahead with Email Alerts





$849,800
122 ROCHEFORT STREET
Kitchener, Ontario, N2R1V5
MLS® Number: X8430200
Property description
Freehold End Unit Townhouse Located In The Desirable Huron Village Neighbourhood with 3 BR 3 WR, Open Concept, Laminate Flooring on the Main Floor, California Shutters , Walk Out To Deck, Master Bedroom with Double Closet and 3-PC Ensuite w/Glass Shower. New Broadloom. Fully Fenced Backyard, Close to School, Kitchener's Sports Complex Shopping And Easy Access To The Highway. **** EXTRAS **** S/S Fridge, S/S Stove, S/S Built-In-Dishwasher, Microwave, Washer, Dryer, All ELFs, California Shutters, Garage Door Opener Remote. Common Elements Fee Of $31.81/Month for snow and garbage removal
Building information
Type
Row / Townhouse
Basement Development
Unfinished
Basement Type
N/A (Unfinished)
Construction Style Attachment
Attached
Cooling Type
Central air conditioning
Exterior Finish
Brick, Vinyl siding
Flooring Type
Laminate, Ceramic, Carpeted
Foundation Type
Poured Concrete
Half Bath Total
1
Heating Fuel
Natural gas
Heating Type
Forced air
Size Interior
1099.9909 - 1499.9875 sqft
Stories Total
2
Utility Water
Municipal water
Land information
Sewer
Sanitary sewer
Size Depth
112 ft
Size Frontage
26 ft ,9 in
Size Irregular
26.8 x 112 FT
Size Total
26.8 x 112 FT
Rooms
Main level
Kitchen
2.9 m x 2.7 m
Dining room
4.5 m x 2.65 m
Living room
5.2 m x 3.15 m
Second level
Bedroom 3
3.76 m x 2.8 m
Bedroom 2
4 m x 2.64 m
Primary Bedroom
4.5 m x 3.9 m
Courtesy of RE/MAX ACE REALTY INC.
Book a Showing for this property
Please note that filling out this form you'll be registered and your phone number without the +1 part will be used as a password.









