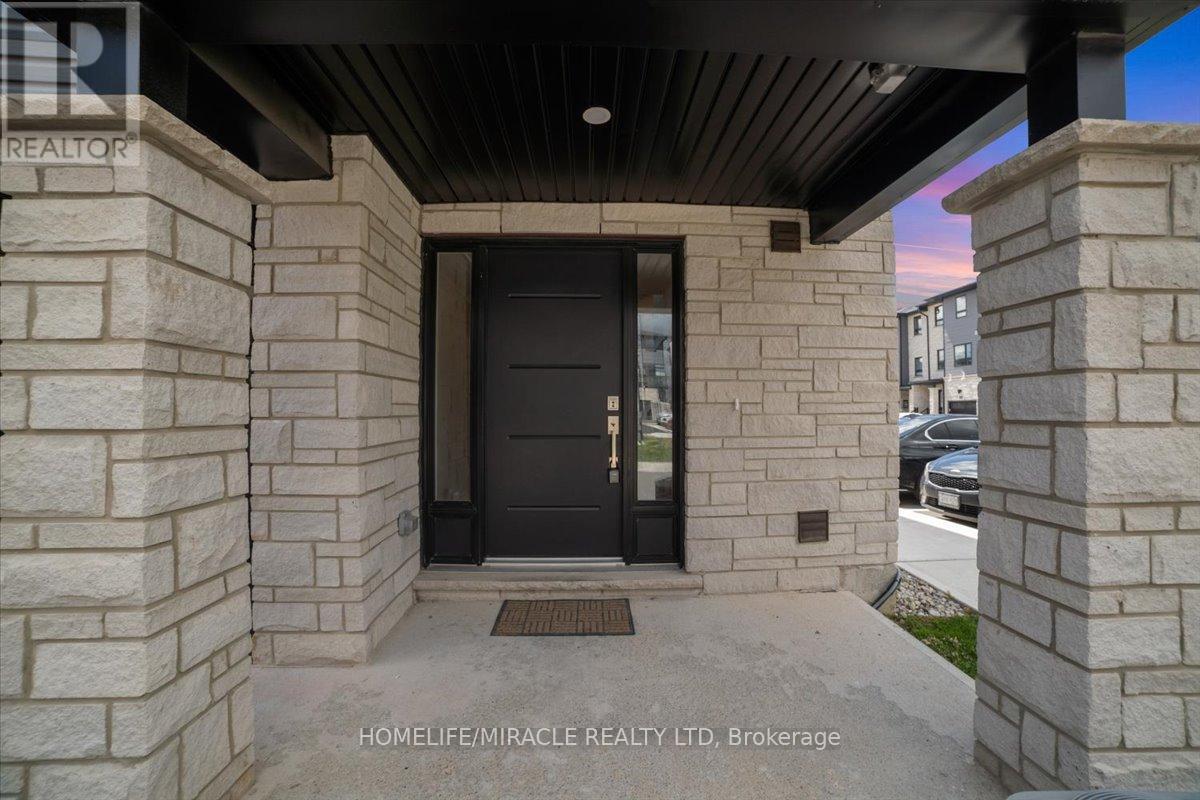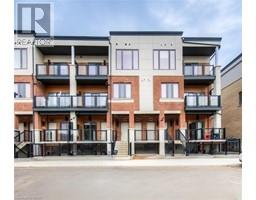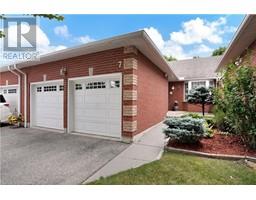Free account required
Unlock the full potential of your property search with a free account! Here's what you'll gain immediate access to:
- Exclusive Access to Every Listing
- Personalized Search Experience
- Favorite Properties at Your Fingertips
- Stay Ahead with Email Alerts





$679,900
60 - 51 SPARROW AVENUE
Cambridge, Ontario, N1T0E5
MLS® Number: X9242421
Property description
Gorgeous End Unit Townhouse With Modern Concept Layout offers 3 Bedroom 2.5 Washroom. The main floor features an open-concept layout, creating a bright and airy atmosphere. The kitchen is equipped with ample quartz counter space and a breakfast bar with seating. It seamlessly flows into the dining area and living room, which has sliders leading to the balcony. Additionally, there is a convenient powder room. On the upper level, you will find 3 bedroom, The primary bedroom boasts a ensuite bathroom & closet. There is also a 4-pc bathroom and a laundry area on this level for added convenience. Fully upgraded unit with laminate flooring, pot lights , Stained stairs matching floor & freshly painted. Move in ready !!!
Building information
Type
Row / Townhouse
Appliances
Dishwasher, Dryer, Microwave, Range, Refrigerator, Stove, Washer
Construction Style Attachment
Attached
Cooling Type
Central air conditioning
Exterior Finish
Brick, Vinyl siding
Flooring Type
Laminate
Foundation Type
Concrete
Half Bath Total
1
Heating Fuel
Natural gas
Heating Type
Forced air
Size Interior
1099.9909 - 1499.9875 sqft
Stories Total
3
Utility Water
Municipal water
Land information
Amenities
Park
Sewer
Sanitary sewer
Size Depth
39 ft ,4 in
Size Frontage
21 ft ,10 in
Size Irregular
21.9 x 39.4 FT
Size Total
21.9 x 39.4 FT|under 1/2 acre
Rooms
Main level
Foyer
5.92 m x 1.93 m
Third level
Bedroom 3
2.97 m x 2.69 m
Bedroom 2
2.97 m x 2.79 m
Primary Bedroom
4.62 m x 3.02 m
Second level
Kitchen
5.06 m x 3.09 m
Dining room
5.06 m x 2.19 m
Living room
5.81 m x 3.01 m
Courtesy of HOMELIFE/MIRACLE REALTY LTD
Book a Showing for this property
Please note that filling out this form you'll be registered and your phone number without the +1 part will be used as a password.









