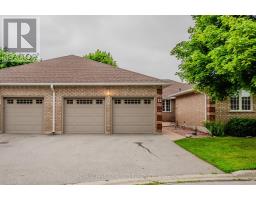Free account required
Unlock the full potential of your property search with a free account! Here's what you'll gain immediate access to:
- Exclusive Access to Every Listing
- Personalized Search Experience
- Favorite Properties at Your Fingertips
- Stay Ahead with Email Alerts





$599,990
405 MYERS Road Unit# A4
Cambridge, Ontario, N1R6X7
MLS® Number: 40624047
Property description
THE BIRCHES FROM AWARD-WINNING BUILDER GRANITE HOMES! This 2-storey model end unit COMES WITH THE FURNITURE! At 1,065 SF, this 2bed, 2 bath (including primary ensuite) and 1 parking space is sure to impress. Located in Cambridge’s popular East Galt neighbourhood, The Birches is close to the city’s renowned downtown and steps from convenient amenities. Walk, bike or drive as you take in the scenic riverfront. Experience the vibrant community by visiting local restaurants and cafes, or shop at one of the many unique businesses. Granite Homes' unique and modern designs offer buyers high-end finishes such as quartz countertops in the kitchen, approx. 9 ft. ceilings on the main floor, five appliances, luxury vinyl plank flooring in foyer, kitchen, bathrooms and living/dining room, extended upper cabinets and polished chrome pull-down high arc faucet in the kitchen, pot lights (per plan) and TV ready wall in living room. The Birches offers outdoor amenity areas for neighbours to meet, gather and build friendships. Just a 2 minute walk to Griffiths Ave Park, spending more time outside is simple. Find out more about these exceptional stacked townhomes in booming East Galt.
Building information
Type
Row / Townhouse
Appliances
Dishwasher, Dryer, Refrigerator, Stove, Washer, Microwave Built-in
Basement Type
None
Constructed Date
2023
Construction Style Attachment
Attached
Cooling Type
Central air conditioning
Exterior Finish
Brick, Vinyl siding
Heating Type
Forced air, Heat Pump
Size Interior
1065 sqft
Utility Water
Municipal water
Land information
Access Type
Highway Nearby
Amenities
Park, Public Transit, Schools
Sewer
Municipal sewage system
Rooms
Main level
Kitchen
8'0'' x 13'10''
Living room
17'10'' x 13'6''
Second level
Primary Bedroom
9'0'' x 11'7''
Full bathroom
Measurements not available
Bedroom
8'1'' x 11'6''
4pc Bathroom
Measurements not available
Courtesy of Royal LePage Wolle Realty
Book a Showing for this property
Please note that filling out this form you'll be registered and your phone number without the +1 part will be used as a password.









