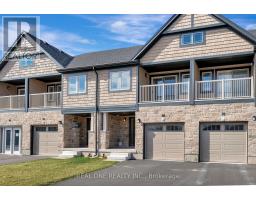Free account required
Unlock the full potential of your property search with a free account! Here's what you'll gain immediate access to:
- Exclusive Access to Every Listing
- Personalized Search Experience
- Favorite Properties at Your Fingertips
- Stay Ahead with Email Alerts





$759,900
22 - 51 SPARROW AVENUE
Cambridge, Ontario, N1T0E5
MLS® Number: X9233354
Property description
Very spacious 1825 Sq feet, 2 years New corner town home for sale with 3 full washrooms, quartz countertops all over the house, Pot light, 2 Prime bedrooms with Ensuite, oak staircase, standing showers, Laminate floors. Patio in the backyard, Walking distance to bus stop and big Plaza. Not to miss before its too late. Your client will not be disappointed. **** EXTRAS **** Fridge, Stove, Dishwasher, Washer, Dryer, All Window Coverings, All Existing Light Fixtures, Garage Doors Opener, Central Air Conditioner
Building information
Type
Row / Townhouse
Basement Development
Finished
Basement Features
Apartment in basement
Basement Type
N/A (Finished)
Construction Style Attachment
Attached
Cooling Type
Central air conditioning
Exterior Finish
Brick, Brick Facing
Flooring Type
Laminate, Carpeted
Foundation Type
Concrete
Half Bath Total
3
Heating Fuel
Natural gas
Heating Type
Forced air
Size Interior
1499.9875 - 1999.983 sqft
Stories Total
3
Utility Water
Municipal water
Land information
Amenities
Hospital, Park, Place of Worship, Public Transit, Schools
Sewer
Sanitary sewer
Size Depth
79 ft ,2 in
Size Frontage
18 ft ,9 in
Size Irregular
18.8 x 79.2 FT
Size Total
18.8 x 79.2 FT|under 1/2 acre
Rooms
Ground level
Bedroom 4
2.56 m x 4 m
Main level
Kitchen
3.96 m x 2.74 m
Eating area
2.71 m x 2.16 m
Dining room
3.35 m x 2.86 m
Living room
3.84 m x 4.91 m
Second level
Bedroom 3
2.77 m x 2.31 m
Bedroom 2
3.23 m x 2.74 m
Primary Bedroom
3.07 m x 4.2 m
Courtesy of RE/MAX PREMIER INC.
Book a Showing for this property
Please note that filling out this form you'll be registered and your phone number without the +1 part will be used as a password.









