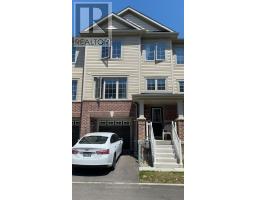Free account required
Unlock the full potential of your property search with a free account! Here's what you'll gain immediate access to:
- Exclusive Access to Every Listing
- Personalized Search Experience
- Favorite Properties at Your Fingertips
- Stay Ahead with Email Alerts





$774,999
37 SPORTSMAN HILL STREET
Kitchener, Ontario, N2P2L1
MLS® Number: X8424866
Property description
OFFERS WELCOMED ANYTIME, This is 3+1 Bedroom, 3 Washroom FREEHOLD Upgraded TOWNHOUSE built on deep lot (116FT) and Located In Kitchener closed to Hwy401. Featuring Three Spacious Bedrooms And An Office Which Can Be Easily Converted Into 4th Bedroom or Playroom . The Main Living Space is open concept, Eat-In Kitchen Including Stainless-Steel Appliances And Breakfast Bar. Walk-Out To A Spacious Backyard With A Large Deck. Access To Garage from House. Conveniently Located Near All Amenities , include Schools, Conestoga College, Doon Natural Area, Parks and Trails, Various Shopping Centres like Fairway Road Mall and Sports World Crossing, Doon Valley Golf Course and Minutes to Highway 401. Must See! **** EXTRAS **** Stainless Steel Kitchen Appliances , Washer , Dryer, A/C, Brand New Garage door & Garage door opener with remote and keypad, All Window shutters, All ELFs.
Building information
Type
Row / Townhouse
Basement Features
Apartment in basement
Basement Type
N/A
Construction Style Attachment
Attached
Cooling Type
Central air conditioning
Exterior Finish
Brick Facing, Vinyl siding
Flooring Type
Laminate
Foundation Type
Concrete
Half Bath Total
1
Heating Fuel
Natural gas
Heating Type
Forced air
Size Interior
1499.9875 - 1999.983 sqft
Stories Total
3
Utility Water
Municipal water
Land information
Sewer
Sanitary sewer
Size Depth
114 ft ,6 in
Size Frontage
18 ft ,1 in
Size Irregular
18.1 x 114.5 FT ; 114.54 ft x 18.07
Size Total
18.1 x 114.5 FT ; 114.54 ft x 18.07|under 1/2 acre
Rooms
Ground level
Utility room
Measurements not available
Laundry room
Measurements not available
Office
3.1 m x 4.33 m
Third level
Bedroom 3
3.04 m x 2.47 m
Bedroom 2
2.74 m x 3.07 m
Primary Bedroom
3.81 m x 3.81 m
Second level
Eating area
3.35 m x 4.56 m
Kitchen
3.35 m x 4.56 m
Dining room
3.42 m x 4.12 m
Living room
5.3 m x 3.2 m
Courtesy of HOMELIFE GALAXY REAL ESTATE LTD.
Book a Showing for this property
Please note that filling out this form you'll be registered and your phone number without the +1 part will be used as a password.









