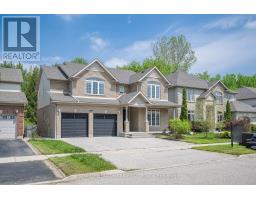Free account required
Unlock the full potential of your property search with a free account! Here's what you'll gain immediate access to:
- Exclusive Access to Every Listing
- Personalized Search Experience
- Favorite Properties at Your Fingertips
- Stay Ahead with Email Alerts





$1,649,999
584 PINERY TRAIL
Waterloo, Ontario, N2V2Y3
MLS® Number: X8457316
Property description
Discover your dream home at 584 Pinery Trail, Waterloo, nestled in the heart of the coveted Conservation Meadows. This stunning legal duplex offers a blend of luxury and tranquillity, backed by a serene landscape that promises a peaceful retreat from bustling city life. Boasting an impressive 4+2 bedroom layout, each room is a canvas awaiting your personal touch. Step inside to find a sophisticated interior illuminated by professionally designed lighting fixtures that create a warm and inviting ambiance. This residence features four full washrooms and a convenient powder room, all finished with high-quality fixtures and modern design. Additional features include external and internal potlights, security cameras, box shutter blinds, and a cozy fireplace. The property is equipped with an external gas line on the deck for barbecues, a new furnace installed in 2023, and appliances in both the main and basement units. Enjoy the convenience of a gas oven on the main floor, a Nest doorbell, and a garage door opener. The basement patio also features a privacy screen for added seclusion. This is more than just a house; it's a sanctuary where every detail caters to a lifestyle of comfort and elegance. Make 584 Pinery Trail your own and experience the perfect blend of luxury living and natural beauty.
Building information
Type
House
Appliances
Window Coverings
Basement Development
Finished
Basement Features
Apartment in basement, Walk out
Basement Type
N/A (Finished)
Construction Style Attachment
Detached
Cooling Type
Central air conditioning
Exterior Finish
Brick, Stucco
Fireplace Present
Yes
Half Bath Total
1
Heating Fuel
Natural gas
Heating Type
Forced air
Stories Total
2
Utility Water
Municipal water
Land information
Sewer
Sanitary sewer
Size Depth
101 ft ,8 in
Size Frontage
39 ft ,11 in
Size Irregular
39.99 x 101.7 FT
Size Total
39.99 x 101.7 FT
Rooms
Main level
Living room
5.59 m x 4.24 m
Kitchen
2.92 m x 4.24 m
Dining room
3.23 m x 3.65 m
Den
3.2 m x 3.99 m
Second level
Loft
2.16 m x 2.49 m
Laundry room
2.41 m x 1.85 m
Bedroom 4
4.95 m x 3.35 m
Bedroom 3
3.76 m x 3.33 m
Bedroom 2
3.33 m x 3.33 m
Primary Bedroom
3.93 m x 5.2 m
Courtesy of HOMELIFE/DIAMONDS REALTY INC.
Book a Showing for this property
Please note that filling out this form you'll be registered and your phone number without the +1 part will be used as a password.








