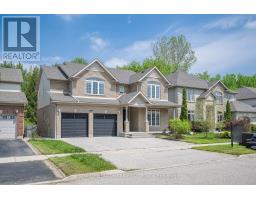Free account required
Unlock the full potential of your property search with a free account! Here's what you'll gain immediate access to:
- Exclusive Access to Every Listing
- Personalized Search Experience
- Favorite Properties at Your Fingertips
- Stay Ahead with Email Alerts





$1,888,800
740 CEDAR BEND Drive
Waterloo, Ontario, N2V2R6
MLS® Number: 40620122
Property description
Located in the picturesque western region of Waterloo, within the esteemed Laurel Heights school district and adjacent to vast natural forests, lies one of the few premium residential neighborhoods in Waterloo West. We are delighted to present one of these exceptional homes.With 3,778 square feet of living space, plus an additional 1,000 square feet of basement activity area, this house features a family room, an office, and an open-concept kitchen, making it highly desirable. Whether you have a large family or are a young couple, everyone can find their own special space in this home.The house boasts a grand foyer with high ceilings and large, bright windows that allow abundant sunlight to flood in, creating a fresh and airy atmosphere. The backyard offers a multi-level deck and spaces that connect closely with nature.On the second floor, four bedrooms are complemented by three bathrooms, ensuring ample privacy for each family member. Recent upgrades include a renovated kitchen and three updated bathrooms in 2021, as well as new front and garage doors, a new air conditioner, and a new water heater in 2022.
Building information
Type
House
Appliances
Central Vacuum, Dishwasher, Dryer, Refrigerator, Washer, Gas stove(s), Hood Fan
Architectural Style
2 Level
Basement Development
Finished
Basement Type
Full (Finished)
Construction Style Attachment
Detached
Cooling Type
Central air conditioning
Exterior Finish
Brick
Fixture
Ceiling fans
Foundation Type
Poured Concrete
Half Bath Total
1
Heating Type
Forced air
Size Interior
3778 sqft
Stories Total
2
Utility Water
Municipal water
Land information
Amenities
Schools
Sewer
Municipal sewage system
Size Depth
102 ft
Size Frontage
50 ft
Size Total
under 1/2 acre
Rooms
Main level
2pc Bathroom
Measurements not available
Basement
3pc Bathroom
Measurements not available
Bedroom
16'2'' x 13'2''
Second level
3pc Bathroom
Measurements not available
3pc Bathroom
Measurements not available
4pc Bathroom
Measurements not available
Primary Bedroom
14'4'' x 12'2''
Bedroom
12'0'' x 14'6''
Bedroom
12'4'' x 12'6''
Bedroom
13'2'' x 11'6''
Main level
2pc Bathroom
Measurements not available
Basement
3pc Bathroom
Measurements not available
Bedroom
16'2'' x 13'2''
Second level
3pc Bathroom
Measurements not available
3pc Bathroom
Measurements not available
4pc Bathroom
Measurements not available
Primary Bedroom
14'4'' x 12'2''
Bedroom
12'0'' x 14'6''
Bedroom
12'4'' x 12'6''
Bedroom
13'2'' x 11'6''
Main level
2pc Bathroom
Measurements not available
Basement
3pc Bathroom
Measurements not available
Bedroom
16'2'' x 13'2''
Second level
3pc Bathroom
Measurements not available
3pc Bathroom
Measurements not available
4pc Bathroom
Measurements not available
Primary Bedroom
14'4'' x 12'2''
Bedroom
12'0'' x 14'6''
Bedroom
12'4'' x 12'6''
Bedroom
13'2'' x 11'6''
Main level
2pc Bathroom
Measurements not available
Basement
3pc Bathroom
Measurements not available
Bedroom
16'2'' x 13'2''
Second level
3pc Bathroom
Measurements not available
3pc Bathroom
Measurements not available
4pc Bathroom
Measurements not available
Primary Bedroom
14'4'' x 12'2''
Bedroom
12'0'' x 14'6''
Bedroom
12'4'' x 12'6''
Bedroom
13'2'' x 11'6''
Main level
2pc Bathroom
Measurements not available
Basement
3pc Bathroom
Measurements not available
Bedroom
16'2'' x 13'2''
Second level
3pc Bathroom
Measurements not available
3pc Bathroom
Measurements not available
4pc Bathroom
Measurements not available
Primary Bedroom
14'4'' x 12'2''
Bedroom
12'0'' x 14'6''
Bedroom
12'4'' x 12'6''
Bedroom
13'2'' x 11'6''
Courtesy of HOMELIFE LANDMARK REALTY INC
Book a Showing for this property
Please note that filling out this form you'll be registered and your phone number without the +1 part will be used as a password.








