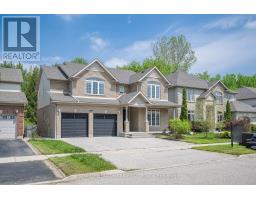Free account required
Unlock the full potential of your property search with a free account! Here's what you'll gain immediate access to:
- Exclusive Access to Every Listing
- Personalized Search Experience
- Favorite Properties at Your Fingertips
- Stay Ahead with Email Alerts





$1,800,000
219 CORRIE Crescent
Waterloo, Ontario, N2L5W3
MLS® Number: 40562940
Property description
Welcome to your paradise in the city. From the moment you arrive, the striking front facade makes a lasting impression with its beautiful landscaping. As you step into this stunning custom-built home you are greeted by a breathtaking two-storey entry. The beautiful oak staircase sets the stage for the elegance and charm that await you within this expansive property. The heart of the home is the beautifully updated modern kitchen, perfect for culinary enthusiasts and family gatherings. The Kitchen features a large island, walk-in pantry, beautiful stainless appliances and a butler's pantry. The spacious family room, featuring a cozy gas fireplace, is ideal for relaxing and entertaining. Leading to the large double car garage is the spacious laundry room, adding convenience to your daily routine. Upstairs, you’ll find four generously sized bedrooms. The primary bedroom is a true sanctuary, boasting a spacious layout, a walk-in closet, and a luxurious ensuite bathroom. The fully finished basement provides additional versatile living space, perfect for a rec room, home office, or guest suite. Situated on a huge, treed lot on a quiet street backing onto conservation land (zoned OS3), this home offers tranquility and privacy. Minutes from Universities, schools, shopping and dining, this home is ideally located. Located just a short distance from various trails and Laurel Creek Conservation area, ideal for families that enjoy outdoor walks. The newly announced hospital is just around the corner. Experience the perfect blend of luxury, comfort, and modern living in this exceptional home. Book your showing today to see if this is the perfect home for you.
Building information
Type
House
Appliances
Central Vacuum, Dishwasher, Dryer, Refrigerator, Stove, Water softener, Washer
Architectural Style
2 Level
Basement Development
Finished
Basement Type
Full (Finished)
Constructed Date
1989
Construction Style Attachment
Detached
Cooling Type
Central air conditioning
Exterior Finish
Brick Veneer, Vinyl siding
Fire Protection
Alarm system
Fixture
Ceiling fans
Foundation Type
Poured Concrete
Half Bath Total
1
Heating Fuel
Natural gas
Heating Type
Forced air
Size Interior
4957 sqft
Stories Total
2
Utility Water
Municipal water
Land information
Access Type
Highway Nearby
Amenities
Park, Playground, Schools, Shopping
Landscape Features
Landscaped
Sewer
Municipal sewage system
Size Depth
154 ft
Size Frontage
72 ft
Size Irregular
0
Size Total
0|under 1/2 acre
Rooms
Main level
Living room
16'7'' x 22'2''
Dining room
13'7'' x 23'2''
Family room
22'3'' x 14'0''
Office
13'4'' x 16'0''
Kitchen
20'1'' x 14'11''
2pc Bathroom
5'0'' x 5'9''
Laundry room
8'3'' x 9'9''
Basement
Bedroom
12'7'' x 5'8''
3pc Bathroom
12'7'' x 5'8''
Recreation room
29'4'' x 34'2''
Utility room
20'5'' x 13'4''
Second level
Primary Bedroom
16'8'' x 12'5''
Bedroom
22'1'' x 11'6''
Bedroom
13'2'' x 12'2''
Bedroom
9'8'' x 12'4''
5pc Bathroom
8'1'' x 11'6''
Full bathroom
13'10'' x 9'6''
Courtesy of Royal LePage Wolle Realty
Book a Showing for this property
Please note that filling out this form you'll be registered and your phone number without the +1 part will be used as a password.









