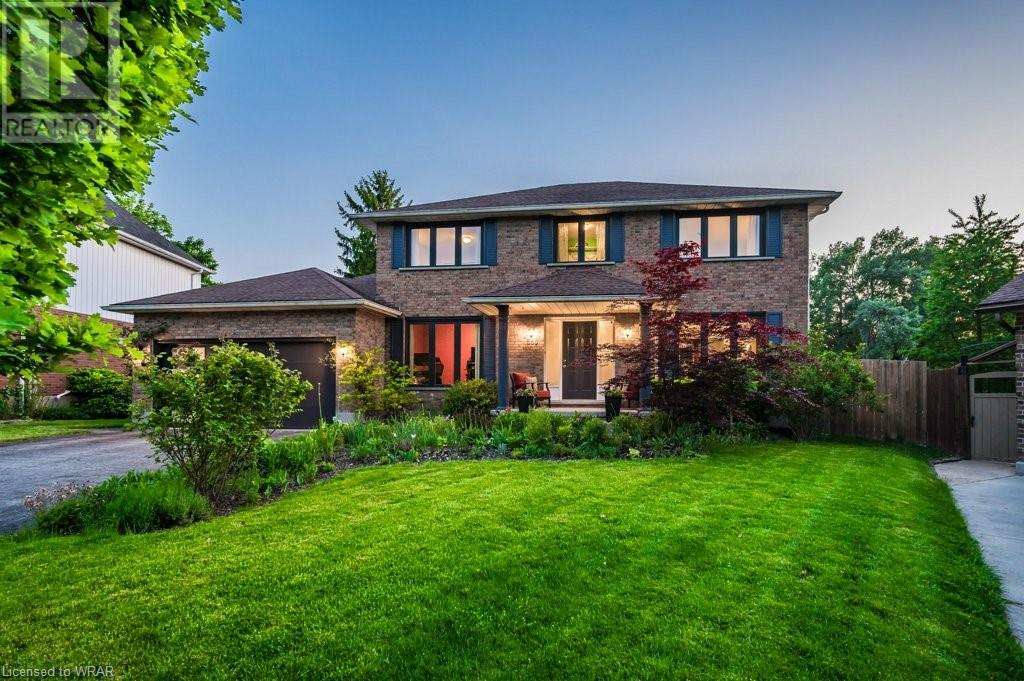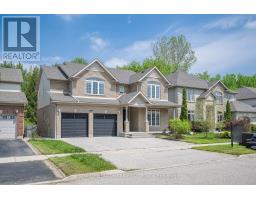Free account required
Unlock the full potential of your property search with a free account! Here's what you'll gain immediate access to:
- Exclusive Access to Every Listing
- Personalized Search Experience
- Favorite Properties at Your Fingertips
- Stay Ahead with Email Alerts





$1,690,000
556 HEMINGWAY Place
Waterloo, Ontario, N2T1Z5
MLS® Number: 40626163
Property description
One of Waterloo's favourite neighbourhoods, nestled in a wonderful cul de sac is this beauty! Over 3800 square feet of living space! Steps from bike and walking trails. A backyard oasis, featuring a lovely heated in ground pool, updated 2022 pool liner. Newer heater and equipment. Protective metal and glass fencing around the pool. Custom built gazebo with power and lighting. Wonderful stone landscaped walk way and steps. Lovely landscaping. Fully fenced rear yard. Beautifully maintained 5 bedroom home, featuring. stunning newer hardwood floors. Grand circular staircase installed , open to the second level. A newer skylight has been installed with automated blinds. Spacious 4 bedrooms on the second level. Primary suite features a walk in closet and 2017, completed renovated 4pc., spa like ensuite! Recently painted home. 3.5 baths, 2021 garage door. 2019 windows with reflective coating. 2022 french doors , 2021 furnace and air conditioner. This is not to be missed on your house search!
Building information
Type
House
Appliances
Central Vacuum, Dishwasher, Dryer, Garburator, Oven - Built-In, Refrigerator, Stove, Water softener, Washer, Microwave Built-in, Window Coverings, Garage door opener
Architectural Style
2 Level
Basement Development
Finished
Basement Type
Full (Finished)
Constructed Date
1986
Construction Style Attachment
Detached
Cooling Type
Central air conditioning
Exterior Finish
Concrete, Vinyl siding
Foundation Type
Poured Concrete
Half Bath Total
1
Heating Fuel
Natural gas
Heating Type
Forced air
Size Interior
3832.8 sqft
Stories Total
2
Utility Water
Municipal water
Land information
Amenities
Park, Playground, Public Transit, Schools, Shopping
Fence Type
Fence
Landscape Features
Landscaped
Sewer
Municipal sewage system
Size Frontage
47 ft
Size Total
under 1/2 acre
Rooms
Main level
Foyer
9'0'' x 8'4''
Office
11'6'' x 9'4''
Living room
18'6'' x 12'1''
Dining room
13'1'' x 11'0''
Family room
17'1'' x 11'9''
Kitchen
20'7'' x 15'1''
Laundry room
8'6'' x 7'5''
2pc Bathroom
7'5'' x 2'8''
Lower level
Bedroom
19'3'' x 10'1''
3pc Bathroom
7'7'' x 6''
Recreation room
33'2'' x 31'7''
Basement
Cold room
10'2'' x 4'5''
Utility room
16'7'' x 11'2''
Second level
Primary Bedroom
20'8'' x 12'1''
Full bathroom
15'6'' x 8'1''
Bedroom
13'6'' x 11'11''
Bedroom
12'9'' x 11'11''
Bedroom
8'10'' x 11'2''
4pc Bathroom
8'1'' x 7'9''
Main level
Foyer
9'0'' x 8'4''
Office
11'6'' x 9'4''
Living room
18'6'' x 12'1''
Dining room
13'1'' x 11'0''
Family room
17'1'' x 11'9''
Kitchen
20'7'' x 15'1''
Laundry room
8'6'' x 7'5''
2pc Bathroom
7'5'' x 2'8''
Lower level
Bedroom
19'3'' x 10'1''
3pc Bathroom
7'7'' x 6''
Recreation room
33'2'' x 31'7''
Basement
Cold room
10'2'' x 4'5''
Utility room
16'7'' x 11'2''
Second level
Primary Bedroom
20'8'' x 12'1''
Full bathroom
15'6'' x 8'1''
Bedroom
13'6'' x 11'11''
Bedroom
12'9'' x 11'11''
Bedroom
8'10'' x 11'2''
4pc Bathroom
8'1'' x 7'9''
Main level
Foyer
9'0'' x 8'4''
Office
11'6'' x 9'4''
Living room
18'6'' x 12'1''
Dining room
13'1'' x 11'0''
Family room
17'1'' x 11'9''
Kitchen
20'7'' x 15'1''
Laundry room
8'6'' x 7'5''
2pc Bathroom
7'5'' x 2'8''
Lower level
Bedroom
19'3'' x 10'1''
3pc Bathroom
7'7'' x 6''
Recreation room
33'2'' x 31'7''
Basement
Cold room
10'2'' x 4'5''
Courtesy of RE/MAX TWIN CITY REALTY INC., BROKERAGE
Book a Showing for this property
Please note that filling out this form you'll be registered and your phone number without the +1 part will be used as a password.









