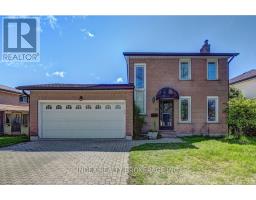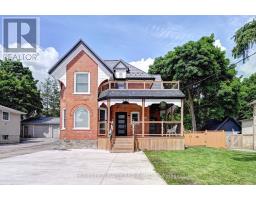Free account required
Unlock the full potential of your property search with a free account! Here's what you'll gain immediate access to:
- Exclusive Access to Every Listing
- Personalized Search Experience
- Favorite Properties at Your Fingertips
- Stay Ahead with Email Alerts





$999,900
106 DEER RIDGE Drive
Kitchener, Ontario, N2P2K9
MLS® Number: 40632645
Property description
Welcome to 106 Deer Ridge Dr, Kitchener—an exceptional property nestled in the sought-after Deer Ridge area. This stunning home, with its impressive curb appeal & lush landscaping, invites you in with a double car garage & a charming enclosed porch featuring elegant glass railings. Step inside a spacious foyer that seamlessly flows into a grand dining area, merging effortlessly with a sun-drenched living room. The wall of windows here invites an abundance of natural light, creating an inviting atmosphere. The thoughtful design includes 2 convenient closets to store coats & shoes. Main-level laundry room is a cherry on the cake. The entire home is carpet-free, boasting rich hardwood flooring & stylish tiles throughout. The powder room, adorned with a modern vanity & extra cabinetry, exudes sophistication. The family room, a cozy retreat, features a gas fireplace & expansive windows that bathe the space in sunlight. The kitchen is equipped with SS Appliances, pristine white cabinets & a chic backsplash. Upstairs, you'll find 4 generous bedrooms & 2 full bathrooms. The primary suite is offering soaring ceilings, dual walk-in closets & a private 5pc ensuite complete with a jacuzzi tub, standing shower & double sink. A skylight enhances the upper level, flooding it with even more natural light. The additional 3 bedrooms are spacious, each with its own sizeable closet & share a 4pc bathroom with a shower-tub combo. The basement is awaiting your personal touch, is roughed-in for a bathroom & includes a large cold room—perfect for future customization to create your dream space. Step outside to a fully fenced backyard, featuring expansive deck & patio, ideal for summer gatherings, evening relaxation, or outdoor fun. Conveniently located just minutes from Highway 401, Top-Notch schools, parks, trails & all essential amenities, this house offers everything you are looking for. Book your showing Today & Make this house your forever Home!
Building information
Type
House
Appliances
Central Vacuum - Roughed In, Dishwasher, Dryer, Refrigerator, Stove, Water softener, Washer, Hood Fan, Window Coverings, Garage door opener
Architectural Style
2 Level
Basement Development
Unfinished
Basement Type
Full (Unfinished)
Constructed Date
2002
Construction Style Attachment
Detached
Cooling Type
Central air conditioning
Exterior Finish
Brick, Vinyl siding
Fireplace Present
Yes
FireplaceTotal
1
Fire Protection
Smoke Detectors, Alarm system
Foundation Type
Poured Concrete
Half Bath Total
1
Heating Fuel
Natural gas
Heating Type
Forced air
Size Interior
2430 sqft
Stories Total
2
Utility Water
Municipal water
Land information
Access Type
Highway access
Amenities
Airport, Park, Public Transit, Schools, Shopping
Fence Type
Fence
Sewer
Municipal sewage system
Size Depth
118 ft
Size Frontage
45 ft
Size Total
under 1/2 acre
Rooms
Main level
2pc Bathroom
5'8'' x 5'6''
Breakfast
8'7'' x 12'11''
Dining room
11'4'' x 12'6''
Kitchen
9'1'' x 12'11''
Family room
15'11'' x 12'11''
Living room
11'4'' x 11'2''
Laundry room
7'9'' x 9'2''
Second level
4pc Bathroom
7'7'' x 7'7''
Full bathroom
10'4'' x 13'0''
Primary Bedroom
18'8'' x 23'5''
Bedroom
11'7'' x 13'9''
Bedroom
11'0'' x 12'10''
Bedroom
10'10'' x 13'0''
Courtesy of RE/MAX Twin City Realty Inc.
Book a Showing for this property
Please note that filling out this form you'll be registered and your phone number without the +1 part will be used as a password.









