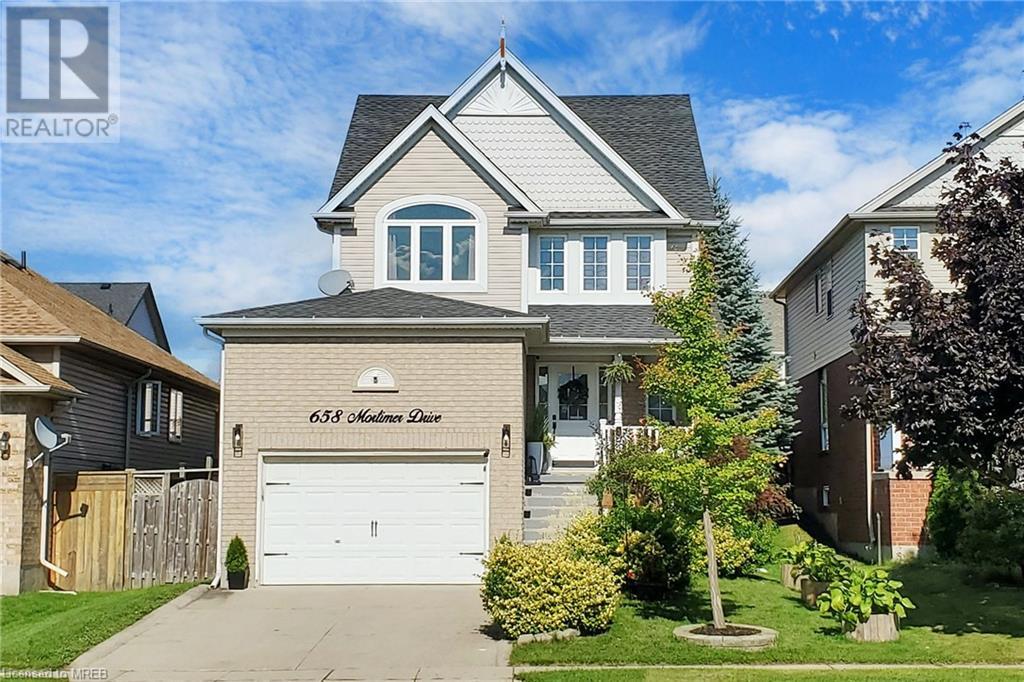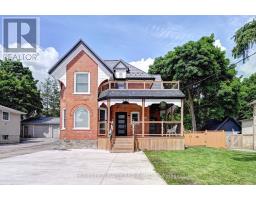Free account required
Unlock the full potential of your property search with a free account! Here's what you'll gain immediate access to:
- Exclusive Access to Every Listing
- Personalized Search Experience
- Favorite Properties at Your Fingertips
- Stay Ahead with Email Alerts





$910,000
658 MORTIMER Drive
Cambridge, Ontario, N3H5R7
MLS® Number: 40632935
Property description
Absolutely Gorgeous Detached Home With Finished Basement, Oversized Garage, Modern Open Concept Floor Plan and A Loft On Third Floor. Large Ceramic Foyer With Porcelain Floor Welcomes You. White Kitchen Featuring Granite Counters, Backsplash, S/S Appliances, Centre Island & Porcelain Floor. Separate Breakfast Area With Window. Great Room W/Gas Fireplace, Wood Board Accent Wall & Walk-Out To Deck With Gazebo. Access Door To Oversized Garage With Built-In Storage. Gorgeous Primary Bedroom Boasting Vaulted Ceiling, Walk-In Closet & Semi Ensuite. Other 2 Bedrooms of Good Size. Second Floor Laundry Room W/Sink & B/I Cabinets. Grand Third Floor Loft W/Vaulted Ceiling And Large Window. New Stove, Dishwasher & Microwave in 2022, Furnace 2018, New Central Air 2018. Fully Finished Basement With Wet Bar, Bedroom, Office, Rec Room, 3PC Bathroom & Cold Storage. Oversized Garage Has A Custom Built-In Storage With Stairs & Side Door. Conveniently Located Close To All Amenities, Shopping, Schools, Parks & Easy Access To Hwy 401. A Must See Property!
Building information
Type
House
Appliances
Dishwasher, Refrigerator, Stove, Water softener, Washer, Microwave Built-in, Window Coverings, Garage door opener
Architectural Style
3 Level
Basement Development
Finished
Basement Type
Full (Finished)
Constructed Date
2001
Construction Style Attachment
Detached
Cooling Type
Central air conditioning
Exterior Finish
Brick, Other, Vinyl siding
Fireplace Present
Yes
FireplaceTotal
1
Fixture
Ceiling fans
Foundation Type
Poured Concrete
Half Bath Total
1
Heating Fuel
Natural gas
Heating Type
Forced air
Size Interior
2383 sqft
Stories Total
3
Utility Water
Municipal water
Land information
Access Type
Highway Nearby
Amenities
Park, Public Transit, Schools, Shopping
Sewer
Municipal sewage system
Size Depth
100 ft
Size Frontage
39 ft
Size Total
under 1/2 acre
Rooms
Main level
Kitchen
12'5'' x 10'9''
Breakfast
12'5'' x 10'0''
Great room
20'9'' x 12'5''
2pc Bathroom
Measurements not available
Basement
Bedroom
12'4'' x 9'6''
Office
11'9'' x 7'0''
Recreation room
16'0'' x 7'4''
3pc Bathroom
Measurements not available
Third level
Loft
21'7'' x 13'3''
Second level
Primary Bedroom
19'0'' x 13'7''
Bedroom
11'1'' x 10'7''
Bedroom
12'0'' x 10'8''
4pc Bathroom
Measurements not available
Laundry room
7'0'' x 5'0''
Courtesy of HOMELIFE MIRACLE REALTY LTD
Book a Showing for this property
Please note that filling out this form you'll be registered and your phone number without the +1 part will be used as a password.









