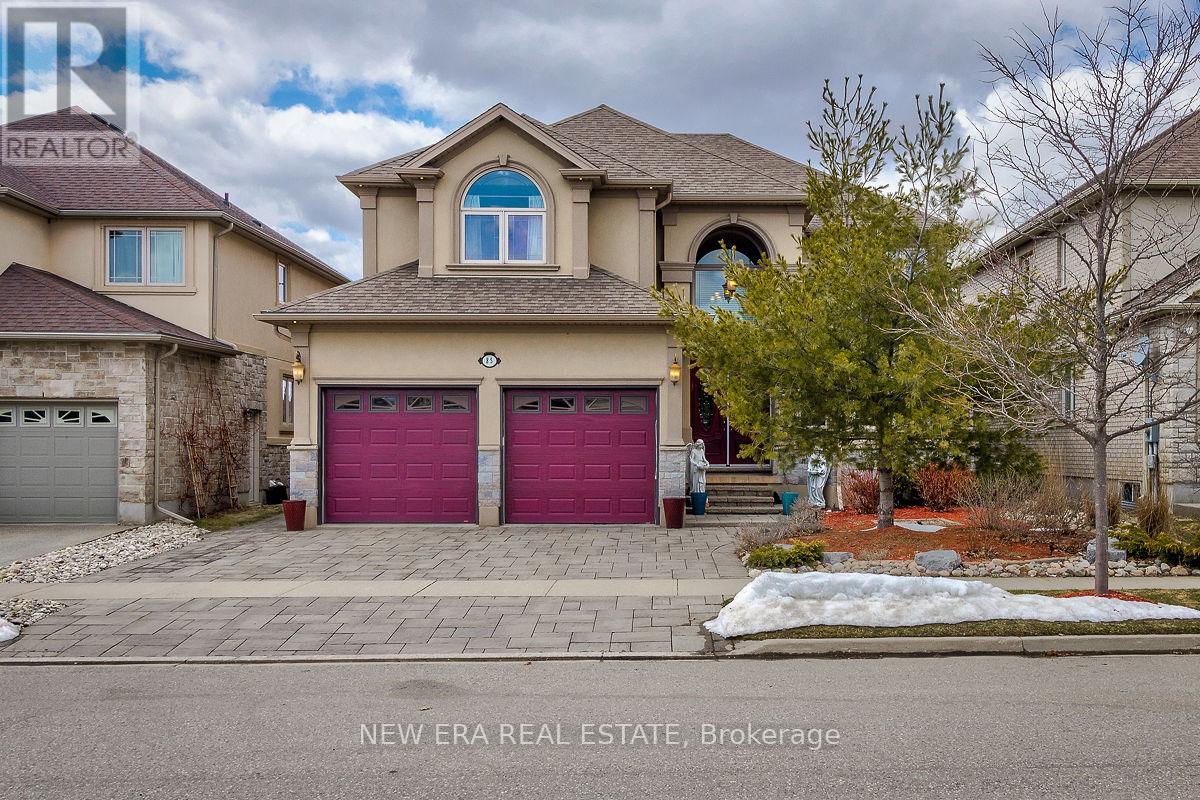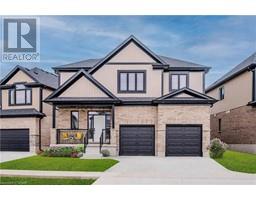Free account required
Unlock the full potential of your property search with a free account! Here's what you'll gain immediate access to:
- Exclusive Access to Every Listing
- Personalized Search Experience
- Favorite Properties at Your Fingertips
- Stay Ahead with Email Alerts





$1,399,900
85 PAIGE STREET
Kitchener, Ontario, N2K4P6
MLS® Number: X8288130
Property description
Gorgeous 5 bedroom home in a great family friendly area. Lots of quality upgrades & living space throughout. Spacious family Room with a gas fireplace. Custom eat-in kitchen has granite countertops, ample cupboards, island, stainless steel appliances, tiled backsplash & Butlers pantry. Main floor laundry. Primary bedroom features a walk-in closet, 6 pc ensuite & gas fireplace. Finished basement has a bedroom with an ensuite bath, rec room & Pub style bar.
Building information
Type
House
Appliances
Water Heater, Central Vacuum, Water softener, Dishwasher, Dryer, Furniture, Microwave, Oven, Refrigerator, Stove, Washer, Window Coverings, Wine Fridge
Basement Development
Finished
Basement Type
Full (Finished)
Construction Style Attachment
Detached
Cooling Type
Central air conditioning
Exterior Finish
Brick, Stucco
Fireplace Present
Yes
Foundation Type
Poured Concrete
Half Bath Total
2
Heating Fuel
Natural gas
Heating Type
Forced air
Size Interior
2999.975 - 3499.9705 sqft
Stories Total
2
Utility Water
Municipal water
Land information
Amenities
Park, Place of Worship, Public Transit, Schools
Fence Type
Fenced yard
Sewer
Sanitary sewer
Size Depth
105 ft
Size Frontage
51 ft ,6 in
Size Irregular
51.5 x 105 FT
Size Total
51.5 x 105 FT
Rooms
Main level
Office
3.69 m x 2.59 m
Kitchen
6.95 m x 4.25 m
Dining room
7.47 m x 3.5 m
Family room
5.18 m x 4.26 m
Basement
Bedroom 5
433 m x 308 m
Exercise room
3.65 m x 2.75 m
Den
4.82 m x 2.93 m
Recreational, Games room
8.6 m x 5.48 m
Second level
Bedroom 4
4.24 m x 3.63 m
Bedroom 3
4.24 m x 3.66 m
Bedroom 2
5.03 m x 3.6 m
Primary Bedroom
5.94 m x 3.69 m
Courtesy of NEW ERA REAL ESTATE
Book a Showing for this property
Please note that filling out this form you'll be registered and your phone number without the +1 part will be used as a password.









