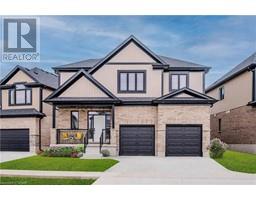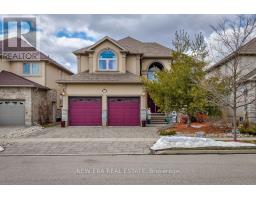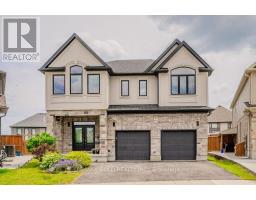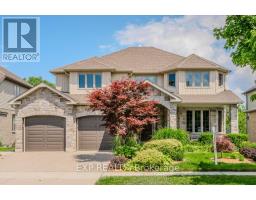Free account required
Unlock the full potential of your property search with a free account! Here's what you'll gain immediate access to:
- Exclusive Access to Every Listing
- Personalized Search Experience
- Favorite Properties at Your Fingertips
- Stay Ahead with Email Alerts





$1,399,000
116 EVA Drive
Breslau, Ontario, N0B1M0
MLS® Number: 40642422
Property description
Modern Fully Upgraded Detached Home for Sale in Brand New Empire Home Community, Ravine Premium Size Lot, Upgraded Kitchen Cabinet With Extended Cabinet, Built in Appliances, Backsplash, Specious 4 Bedroom Each With Walking Closet, Three Full Bathrooms, With Jack and Jill Bath Connecting The Third and Fourth Bedrooms, Master Bedroom With En-suite, While The Second Bedroom Also Has Its Own En-suite, Providing Convenience and Privacy. Carpet Free House, Main Floor Hardwood and Second Floor Vinyl With an Oak Staircase. 8 Ft Upgraded Glass Sliding Doors That Lead Out To The Rear Deck, Walk Out Basement With Upgraded Windows, The Layout is Exceptionally Spacious and Functional, Offering Plenty of Room for Comfortable Living. 200 Amps Wiring, 3 Camera Rough-in, EV Charging Rough-In, Beautiful Pot Light Throughout Home. 2nd Floor Laundry Room.
Building information
Type
House
Appliances
Dishwasher, Dryer, Refrigerator, Water softener, Washer, Microwave Built-in, Gas stove(s), Hood Fan, Window Coverings, Garage door opener
Architectural Style
2 Level
Basement Development
Unfinished
Basement Type
Full (Unfinished)
Construction Style Attachment
Detached
Cooling Type
Central air conditioning
Exterior Finish
Brick, Stone
Half Bath Total
1
Heating Fuel
Natural gas
Heating Type
Forced air
Size Interior
3089 sqft
Stories Total
2
Utility Water
Municipal water
Land information
Access Type
Road access
Amenities
Airport, Playground
Sewer
Municipal sewage system
Size Depth
155 ft
Size Frontage
42 ft
Size Total
under 1/2 acre
Rooms
Main level
Living room
10'0'' x 11'0''
Dining room
11'6'' x 13'0''
Great room
18'6'' x 17'6''
Kitchen
15'9'' x 8'6''
Breakfast
15'9'' x 10'6''
Second level
Primary Bedroom
15'6'' x 18'6''
5pc Bathroom
Measurements not available
Bedroom
11'8'' x 12'6''
3pc Bathroom
Measurements not available
Bedroom
12'0'' x 11'6''
2pc Bathroom
Measurements not available
Bedroom
12'0'' x 11'0''
Laundry room
11'6'' x 6'0''
3pc Bathroom
Measurements not available
Main level
Living room
10'0'' x 11'0''
Dining room
11'6'' x 13'0''
Great room
18'6'' x 17'6''
Kitchen
15'9'' x 8'6''
Breakfast
15'9'' x 10'6''
Second level
Primary Bedroom
15'6'' x 18'6''
5pc Bathroom
Measurements not available
Bedroom
11'8'' x 12'6''
3pc Bathroom
Measurements not available
Bedroom
12'0'' x 11'6''
2pc Bathroom
Measurements not available
Bedroom
12'0'' x 11'0''
Laundry room
11'6'' x 6'0''
3pc Bathroom
Measurements not available
Courtesy of HOMELIFE MIRACLE REALTY LTD
Book a Showing for this property
Please note that filling out this form you'll be registered and your phone number without the +1 part will be used as a password.









