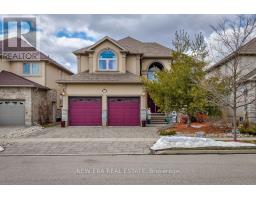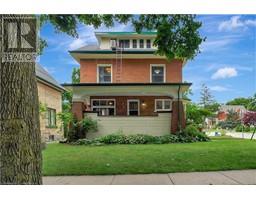Free account required
Unlock the full potential of your property search with a free account! Here's what you'll gain immediate access to:
- Exclusive Access to Every Listing
- Personalized Search Experience
- Favorite Properties at Your Fingertips
- Stay Ahead with Email Alerts





$1,299,000
393 TIMLOCK Place
Waterloo, Ontario, N2K3J1
MLS® Number: 40644355
Property description
THE ULTIMATE FAMILY NEIGHBORHOOD. This lovingly maintained and updated home is located at the end of the court. If your looking for a home where neighbors become friends then you have found it in this 2-storey beauty with over 4,000 SQ. FT of finished living space. Welcoming you into the home is the spacious, bright foyer space, with a double door closet space for all your outdoor clothing storage. The main level features 2 living spaces, one directly beside the entryway, that connects into the dining space, and the second closer to the back of the home, featuring a beautiful gas fireplace and large windows allowing for boasts of natural light to flood into the space. Laundry and a 2-piece bathroom can also be found on the main level. The updated eat-in kitchen gives a gorgeous open concept feel directly beside the second living space, it has a large kitchen island, featuring marble countertops, stainless steel appliances, and a white tiled backsplash. Exit out into the home's backyard through the kitchen space, where you will find a paved patio area, perfect to place patio furniture on, and plenty of green space to enjoy the warmer days outside with family and friends. The second level features all 4, perfect-sized bedrooms and a 3-piece washroom. The primary bedroom offers a spacious walk-in closet, and a 4-piece ensuite with a glass stand-up shower and beautiful soaker tub to relax in. The home's basement is fully finished and the perfect spot for your family gatherings, family nights in or just a spot to relax in after a long day! With ample amounts of storage space, a 3-piece bathroom and a cold room for extra food storage! This home is truly the perfect family home, with everything you need and more! Book your private viewing today.
Building information
Type
House
Appliances
Dishwasher, Dryer, Refrigerator, Stove, Washer, Microwave Built-in
Architectural Style
2 Level
Basement Development
Finished
Basement Type
Full (Finished)
Construction Style Attachment
Detached
Cooling Type
Central air conditioning
Exterior Finish
Brick, Vinyl siding
Fireplace Present
Yes
FireplaceTotal
1
Fixture
Ceiling fans
Foundation Type
Unknown
Half Bath Total
1
Heating Fuel
Natural gas
Heating Type
Forced air
Size Interior
4031.25 sqft
Stories Total
2
Utility Water
Municipal water
Land information
Amenities
Golf Nearby, Park, Place of Worship, Playground, Public Transit, Schools, Shopping
Sewer
Municipal sewage system
Size Frontage
62 ft
Size Total
under 1/2 acre
Rooms
Main level
2pc Bathroom
Measurements not available
Breakfast
6'7'' x 12'3''
Dining room
12'4'' x 11'11''
Family room
13'0'' x 22'4''
Foyer
6'8'' x 9'8''
Other
20'7'' x 22'2''
Kitchen
12'7'' x 12'9''
Laundry room
7'7'' x 10'8''
Living room
19'9'' x 12'2''
Basement
3pc Bathroom
Measurements not available
Cold room
4'4'' x 11'1''
Recreation room
35'7'' x 34'0''
Storage
17'0'' x 17'5''
Second level
3pc Bathroom
6'9'' x 12'1''
4pc Bathroom
11'7'' x 13'11''
Bedroom
12'5'' x 12'0''
Bedroom
15'6'' x 11'11''
Bedroom
11'8'' x 10'8''
Primary Bedroom
18'0'' x 12'5''
Courtesy of RE/MAX TWIN CITY REALTY INC. BROKERAGE-2
Book a Showing for this property
Please note that filling out this form you'll be registered and your phone number without the +1 part will be used as a password.









