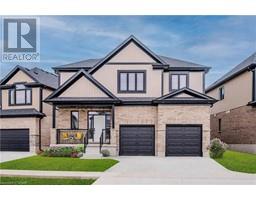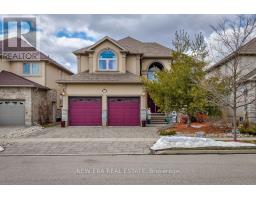Free account required
Unlock the full potential of your property search with a free account! Here's what you'll gain immediate access to:
- Exclusive Access to Every Listing
- Personalized Search Experience
- Favorite Properties at Your Fingertips
- Stay Ahead with Email Alerts





$1,349,000
85 EAGLECREST STREET
Kitchener, Ontario, N2K0C7
MLS® Number: X9258822
Property description
Stunning 6-Bedroom Home on a Huge Corner Lot in River Ridge, Kitchener, ON Welcome to this exceptional 6-bedroom, 5-bathroom home in the highly sought-after River Ridge neighborhood of Kitchener, ON. Situated on a spacious corner lot with a 43-foot frontage, this property combines luxury and modern conveniences. The main floor features a gourmet kitchen with high gloss cabinets, modern stainless steel appliances, and granite countertops, seamlessly flowing into the living area with a feature wall and electric fireplace. The elegant living spaces include a mini bar and LVP flooring throughout, with high gloss tiles in all washrooms adding a touch of sophistication. Upstairs, you will find two master bedrooms with ensuites, two additional generously sized bedrooms, and another full bathroom, ensuring ample space for families of all sizes. The fully finished basement offers a two-bedroom suite with a full bath, kitchen, living area, and separate laundry facilities. This home also boasts a double attached garage and a huge backyard, perfect for outdoor activities and relaxation. Located close to top-rated schools, parks, shopping centers, and dining options, this property perfectly blends luxury, comfort and modern living. Don't miss your chance to own this stunning home. Schedule a private tour today!
Building information
Type
House
Appliances
Water Heater
Basement Features
Apartment in basement
Basement Type
N/A
Construction Style Attachment
Detached
Cooling Type
Central air conditioning
Exterior Finish
Brick
Foundation Type
Poured Concrete
Half Bath Total
1
Heating Fuel
Electric
Heating Type
Forced air
Size Interior
4999.958 - 99999.6672 sqft
Stories Total
2
Utility Water
Municipal water
Land information
Sewer
Sanitary sewer
Size Depth
99 ft
Size Frontage
43 ft
Size Irregular
43 x 99 FT
Size Total
43 x 99 FT
Rooms
Main level
Bathroom
1.58 m x 1.73 m
Kitchen
3.49 m x 5.77 m
Family room
4.65 m x 6.54 m
Basement
Bedroom
4.02 m x 2.45 m
Family room
4.28 m x 6.45 m
Second level
Bathroom
3.68 m x 1.74 m
Bedroom 4
3.66 m x 3.09 m
Bedroom 3
3.14 m x 3.56 m
Bathroom
2.31 m x 1.83 m
Bedroom 2
3.14 m x 4.23 m
Bathroom
1.85 m x 4.94 m
Primary Bedroom
3.6 m x 4.94 m
Courtesy of REALTRIS INC.
Book a Showing for this property
Please note that filling out this form you'll be registered and your phone number without the +1 part will be used as a password.







