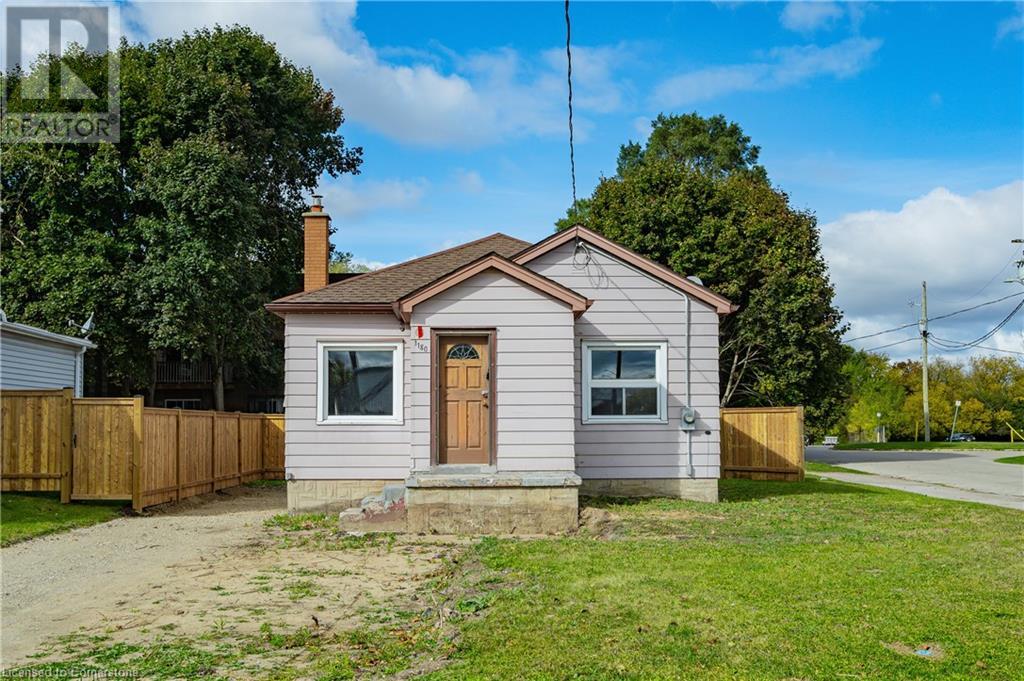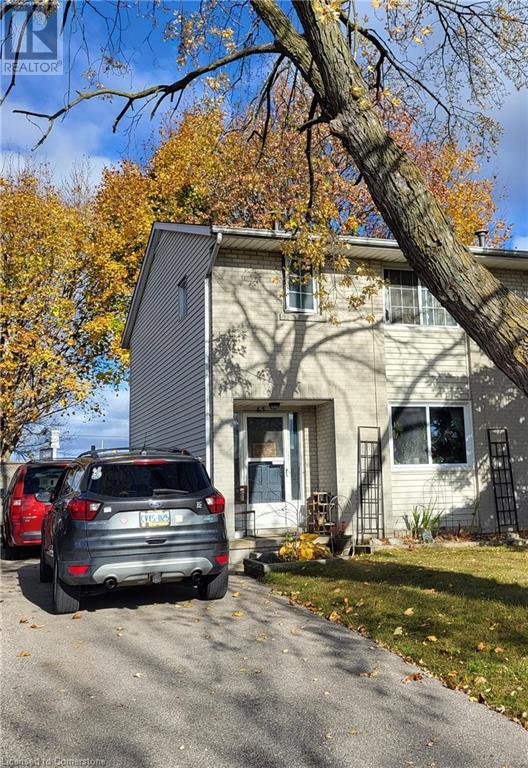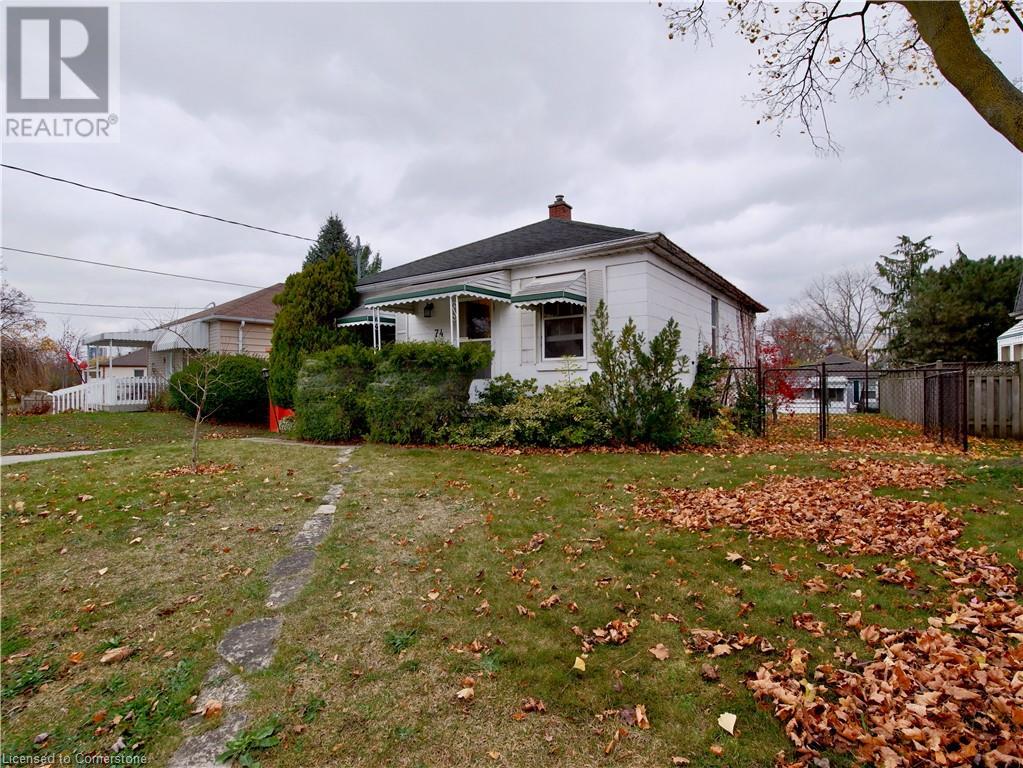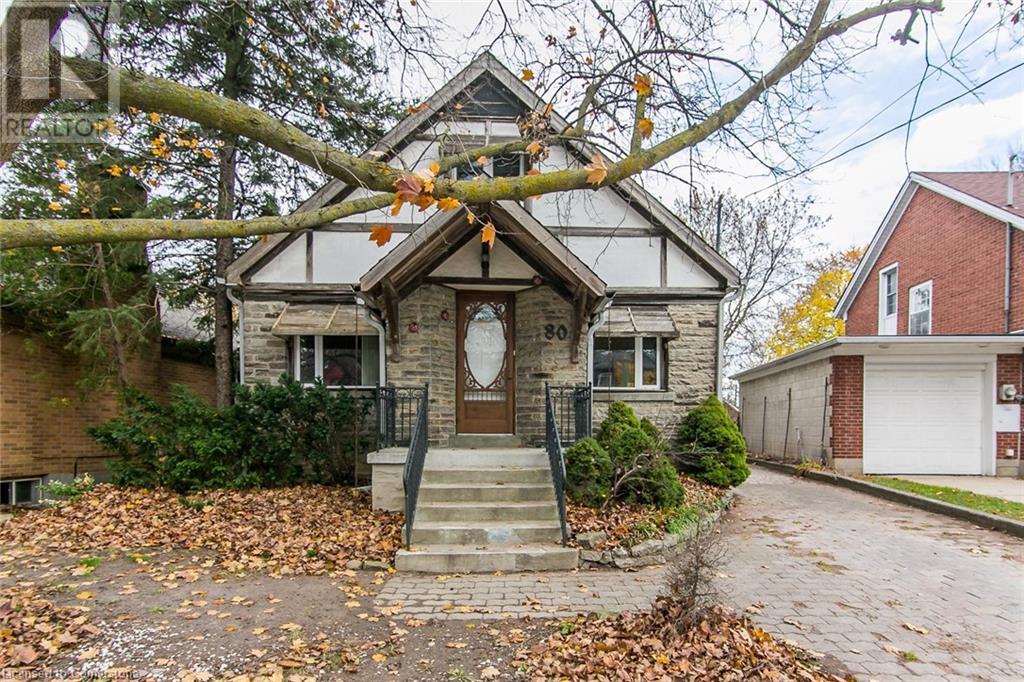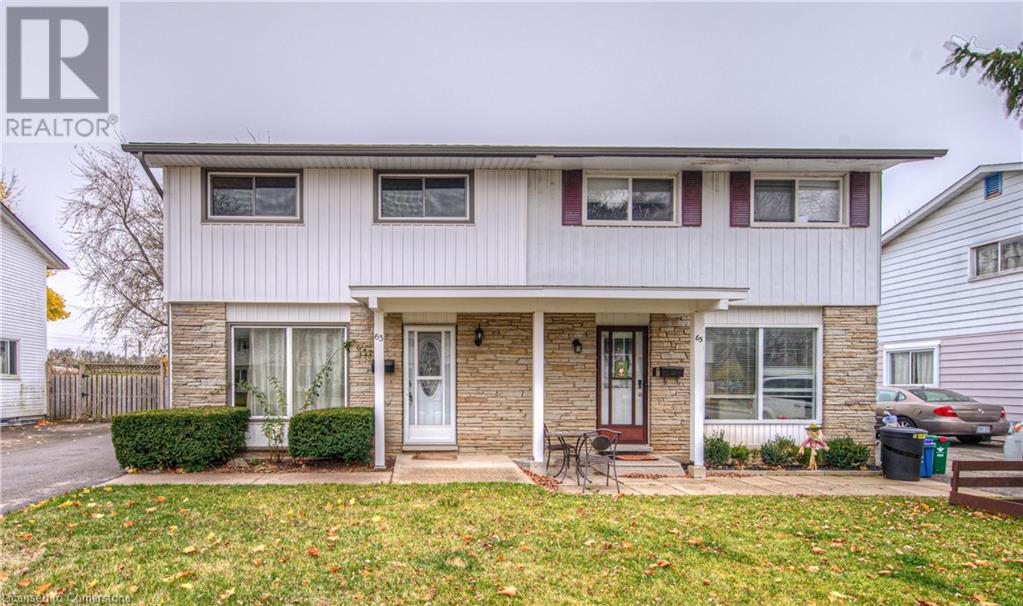Free account required
Unlock the full potential of your property search with a free account! Here's what you'll gain immediate access to:
- Exclusive Access to Every Listing
- Personalized Search Experience
- Favorite Properties at Your Fingertips
- Stay Ahead with Email Alerts





$499,900
645 WEBER STREET E
Kitchener, Ontario, N2H1G9
MLS® Number: X10423498
Property description
Welcome to 645 Weber St East! This is your opportunity to the exciting new chapter of detached homeownership! Imagine coming home to this charming, detached gem, full of character, detail, comfort and style (with almost 1100sqft above grade). The main floor welcomes you with a warm, open space perfect for family gatherings and entertaining friends. The updated kitchen dazzles with sleek quartz countertops, stunning cabinetry, and stainless steel appliances that make every meal a pleasure. Just down the hall, you'll find one of two beautifully updated bathrooms, each boasting modern finishes that add a touch of luxury to your everyday routine. Head upstairs to discover two spacious bedrooms, each offering a cozy retreat. The surprises continue in the partially finished lower level, featuring a versatile rec room for game nights or movie marathons, a finished laundry area, and an additional bedroom. Downstairs, the second updated full bathroom adds both style and convenience, ideal for guests or a private sanctuary away from the main living spaces. Step outside, and you'll find a fully fenced, private backyard with deck, shed and garage access, perfect for weekend barbecues or letting pets roam. And for car lovers, there's a large detached garage with an extra covered carport, offering plenty of space for vehicles, tools, or hobbies. Best of all, this home is in a prime location with easy highway access, close to everything you need, schools, shopping, parks, and the Kitchener Memorial Auditorium. Don't miss this rare opportunity! Check out the VIDEO WALKTHROUGH, the photos, floor plans, and 360s and call up your Realtor to book a private viewing! Let's make 645 Weber St East the next place you call HOME!
Building information
Type
House
Amenities
Fireplace(s)
Appliances
Water softener, Dishwasher, Dryer, Microwave, Refrigerator, Stove, Washer
Basement Development
Partially finished
Basement Type
Full (Partially finished)
Construction Style Attachment
Detached
Cooling Type
Central air conditioning
Exterior Finish
Brick, Aluminum siding
Fireplace Present
Yes
Foundation Type
Concrete
Heating Fuel
Natural gas
Heating Type
Forced air
Size Interior
699.9943 - 1099.9909 sqft
Stories Total
1.5
Utility Water
Municipal water
Land information
Amenities
Hospital, Park, Public Transit
Fence Type
Fenced yard
Sewer
Sanitary sewer
Size Depth
100 ft ,2 in
Size Frontage
48 ft ,6 in
Size Irregular
48.5 x 100.2 FT
Size Total
48.5 x 100.2 FT
Rooms
Main level
Bathroom
1.91 m x 1.51 m
Kitchen
3.67 m x 2.56 m
Dining room
3.53 m x 2.98 m
Living room
5.06 m x 3.46 m
Basement
Recreational, Games room
7.74 m x 3.46 m
Bathroom
3.26 m x 2.44 m
Bedroom
3.42 m x 3.36 m
Second level
Bedroom
3.93 m x 2.67 m
Primary Bedroom
3.93 m x 3.1 m
Main level
Bathroom
1.91 m x 1.51 m
Kitchen
3.67 m x 2.56 m
Dining room
3.53 m x 2.98 m
Living room
5.06 m x 3.46 m
Basement
Recreational, Games room
7.74 m x 3.46 m
Bathroom
3.26 m x 2.44 m
Bedroom
3.42 m x 3.36 m
Second level
Bedroom
3.93 m x 2.67 m
Primary Bedroom
3.93 m x 3.1 m
Main level
Bathroom
1.91 m x 1.51 m
Kitchen
3.67 m x 2.56 m
Dining room
3.53 m x 2.98 m
Living room
5.06 m x 3.46 m
Basement
Recreational, Games room
7.74 m x 3.46 m
Bathroom
3.26 m x 2.44 m
Bedroom
3.42 m x 3.36 m
Second level
Bedroom
3.93 m x 2.67 m
Primary Bedroom
3.93 m x 3.1 m
Main level
Bathroom
1.91 m x 1.51 m
Kitchen
3.67 m x 2.56 m
Dining room
3.53 m x 2.98 m
Living room
5.06 m x 3.46 m
Basement
Recreational, Games room
7.74 m x 3.46 m
Bathroom
3.26 m x 2.44 m
Bedroom
3.42 m x 3.36 m
Second level
Bedroom
3.93 m x 2.67 m
Primary Bedroom
3.93 m x 3.1 m
Main level
Bathroom
1.91 m x 1.51 m
Kitchen
3.67 m x 2.56 m
Dining room
3.53 m x 2.98 m
Living room
5.06 m x 3.46 m
Basement
Recreational, Games room
7.74 m x 3.46 m
Bathroom
3.26 m x 2.44 m
Bedroom
3.42 m x 3.36 m
Second level
Bedroom
3.93 m x 2.67 m
Primary Bedroom
3.93 m x 3.1 m
Main level
Bathroom
1.91 m x 1.51 m
Kitchen
3.67 m x 2.56 m
Dining room
3.53 m x 2.98 m
Living room
5.06 m x 3.46 m
Basement
Recreational, Games room
7.74 m x 3.46 m
Courtesy of EXP REALTY
Book a Showing for this property
Please note that filling out this form you'll be registered and your phone number without the +1 part will be used as a password.

