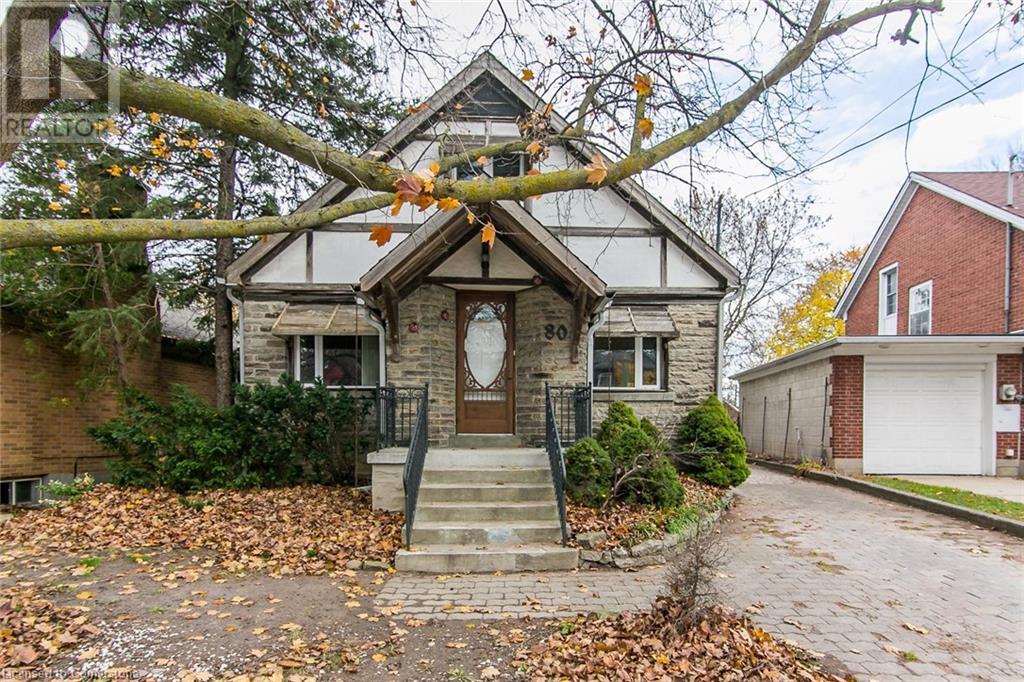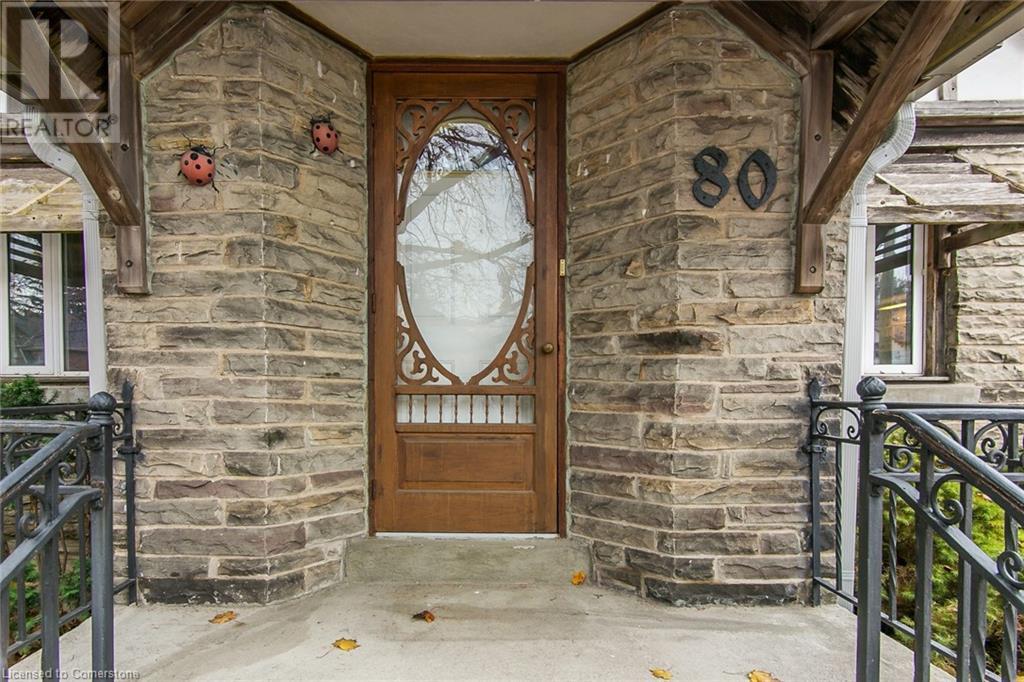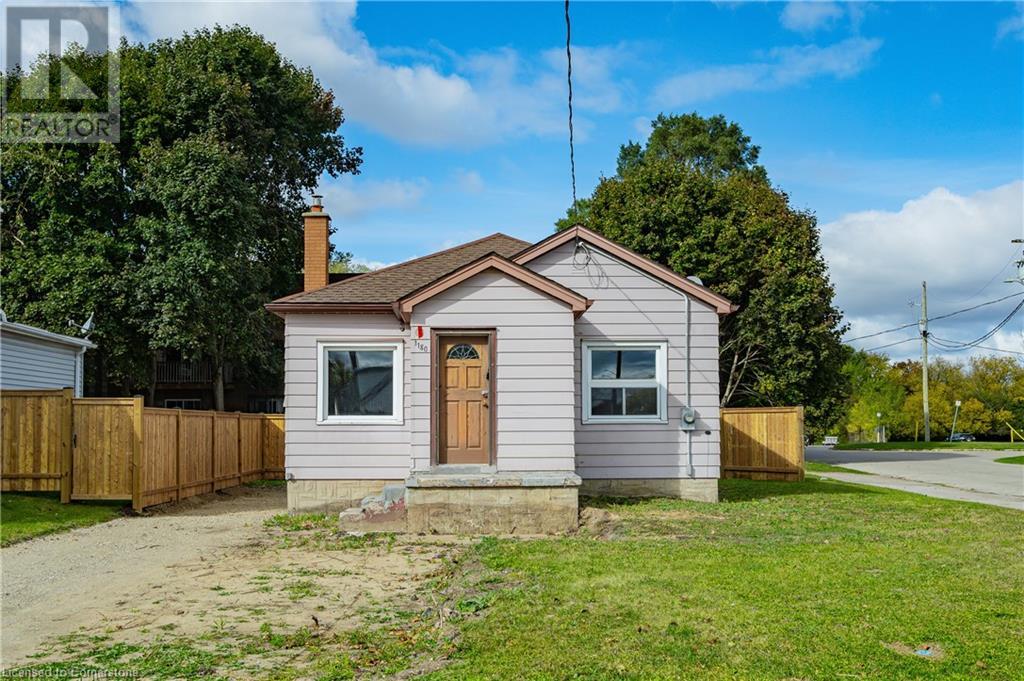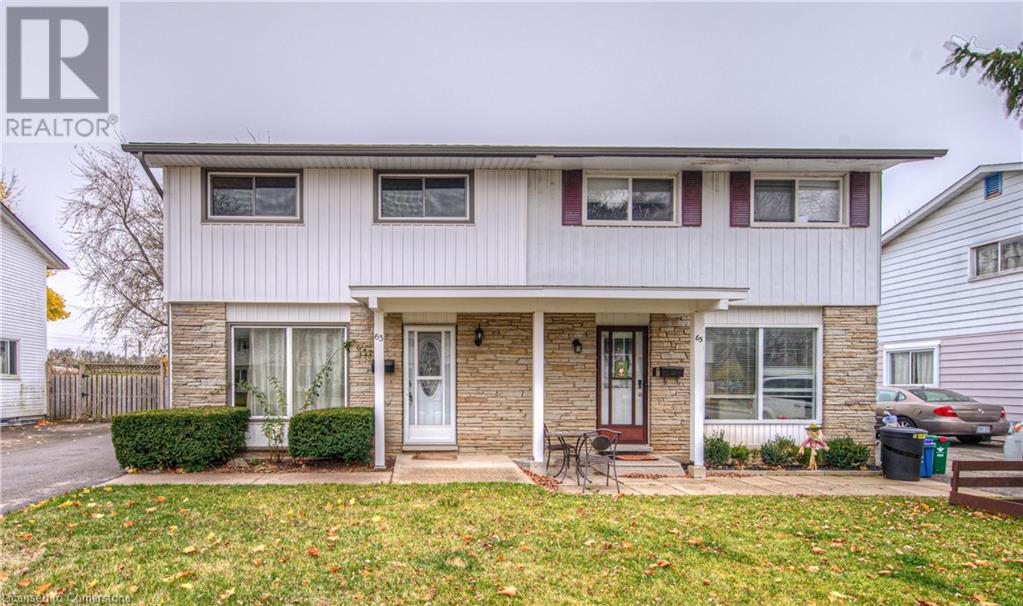Free account required
Unlock the full potential of your property search with a free account! Here's what you'll gain immediate access to:
- Exclusive Access to Every Listing
- Personalized Search Experience
- Favorite Properties at Your Fingertips
- Stay Ahead with Email Alerts





$549,900
80 HIGHLAND Road W
Kitchener, Ontario, N2M3B5
MLS® Number: 40678770
Property description
OPPORTUNITY KNOCKS! This home is larger than it looks, and has a stone exterior, offering 4 Bedrooms, 2.5 Baths and a finished recreation room with gas fireplace. A unique feature of this home is every bedroom has a cedar closet. This Home needs work and some TLC, but has some newer windows, and is located in a great central Kitchener location. Interlocking stone driveway leads to a private , tiered fenced yard, complete with patio and storage shed. Just steps away from St. Mary's Hospital, and a short walk to the Iron Horse Trail and downtown Kitchener. Easy and convenient access to the Expressway is an added bonus.
Building information
Type
House
Appliances
Dryer, Refrigerator, Stove, Water softener, Washer
Basement Development
Finished
Basement Type
Full (Finished)
Constructed Date
1950
Construction Material
Wood frame
Construction Style Attachment
Detached
Cooling Type
None
Exterior Finish
Stone, Stucco, Wood
Fireplace Present
Yes
FireplaceTotal
1
Fire Protection
None
Foundation Type
Unknown
Half Bath Total
1
Heating Type
Hot water radiator heat
Size Interior
2261 sqft
Stories Total
1.5
Utility Water
Municipal water
Land information
Access Type
Road access
Amenities
Golf Nearby, Hospital, Park, Place of Worship, Playground, Public Transit, Schools, Shopping
Sewer
Municipal sewage system
Size Depth
112 ft
Size Frontage
41 ft
Size Total
under 1/2 acre
Rooms
Main level
Living room
14'6'' x 11'2''
Kitchen
11'8'' x 11'4''
Dining room
9'6'' x 10'4''
4pc Bathroom
Measurements not available
Primary Bedroom
11'3'' x 10'3''
Bedroom
11'4'' x 8'6''
Lower level
Recreation room
22'2'' x 10'6''
3pc Bathroom
Measurements not available
Second level
Bedroom
13'11'' x 13'0''
Bedroom
14'2'' x 11'11''
2pc Bathroom
Measurements not available
Courtesy of RE/MAX SOLID GOLD REALTY (II) LTD.
Book a Showing for this property
Please note that filling out this form you'll be registered and your phone number without the +1 part will be used as a password.







