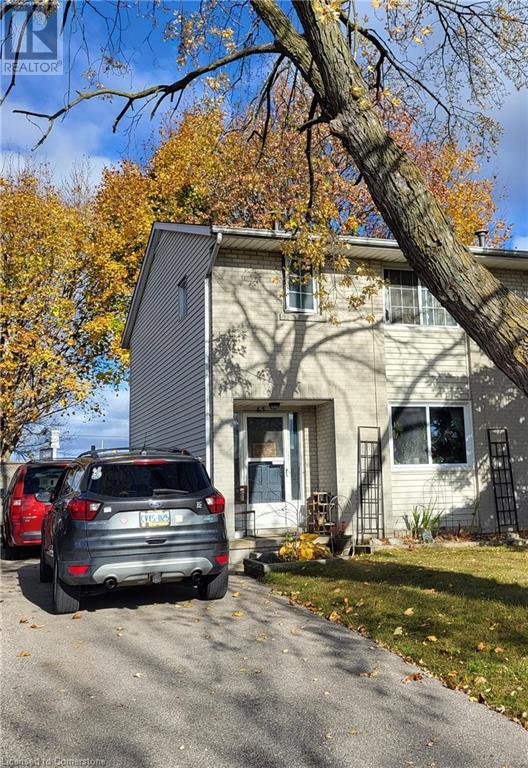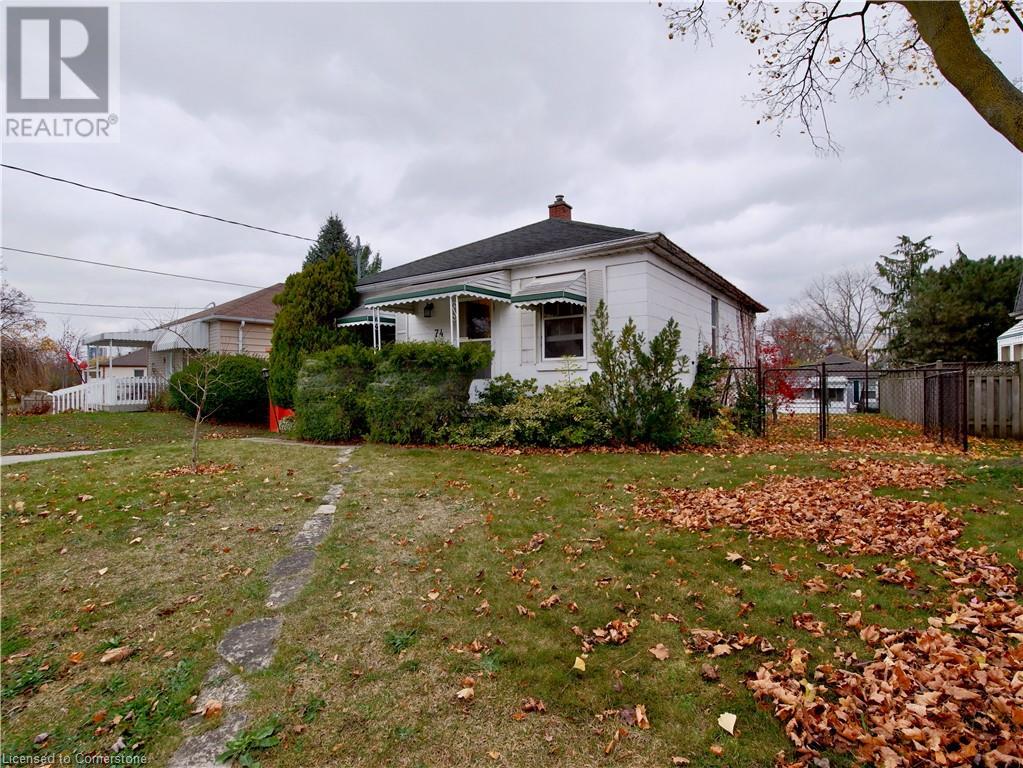Free account required
Unlock the full potential of your property search with a free account! Here's what you'll gain immediate access to:
- Exclusive Access to Every Listing
- Personalized Search Experience
- Favorite Properties at Your Fingertips
- Stay Ahead with Email Alerts





$499,990
113 PLEASANT AVENUE
Kitchener, Ontario, N2M4A7
MLS® Number: X10432406
Property description
Welcome to this charming, updated bungalow nestled on a large corner lot. This home offers comfort and convenience just minutes from downtown Kitchener, Lakeside Park, and St. Mary's Hospital. Step inside to a bright and inviting living room, where large windows flood the space with natural light, creating the perfect spot to relax. Discover two spacious bedrooms, each thoughtfully designed, and a beautifully updated bathroom. The kitchen features light cabinetry, a modern backsplash, and a farmhouse sink. The versatile dining area/ family room has access to the backyard for effortless indoor-outdoor living. Step outside to the large corner lot, perfect for kids and pets to play. The fenced yard features river rock accents and a deck ideal for summer BBQs, offering the perfect oasis to unwind. This home is move-in ready, with recent upgrades, including a revamped kitchen and bathroom, newer windows, roof, and furnace. Don't miss out on this gem - your next chapter begins here!
Building information
Type
House
Appliances
Water Heater, Dryer, Microwave, Refrigerator, Stove, Washer, Window Coverings
Architectural Style
Bungalow
Construction Style Attachment
Detached
Cooling Type
Central air conditioning
Exterior Finish
Aluminum siding, Wood
Flooring Type
Laminate, Tile, Vinyl, Hardwood
Foundation Type
Stone
Heating Fuel
Natural gas
Heating Type
Forced air
Stories Total
1
Utility Water
Municipal water
Land information
Amenities
Hospital, Park, Place of Worship, Schools
Sewer
Sanitary sewer
Size Frontage
62 ft ,8 in
Size Irregular
62.7 FT ; Corner - 62x100x60x77
Size Total
62.7 FT ; Corner - 62x100x60x77|under 1/2 acre
Rooms
Main level
Laundry room
2.87 m x 3.12 m
Bedroom 2
2.36 m x 3.4 m
Primary Bedroom
3 m x 4.14 m
Dining room
4.14 m x 3.12 m
Family room
4.14 m x 3.12 m
Kitchen
2.46 m x 3.51 m
Living room
5.11 m x 4.5 m
Courtesy of KELLER WILLIAMS REAL ESTATE ASSOCIATES
Book a Showing for this property
Please note that filling out this form you'll be registered and your phone number without the +1 part will be used as a password.






