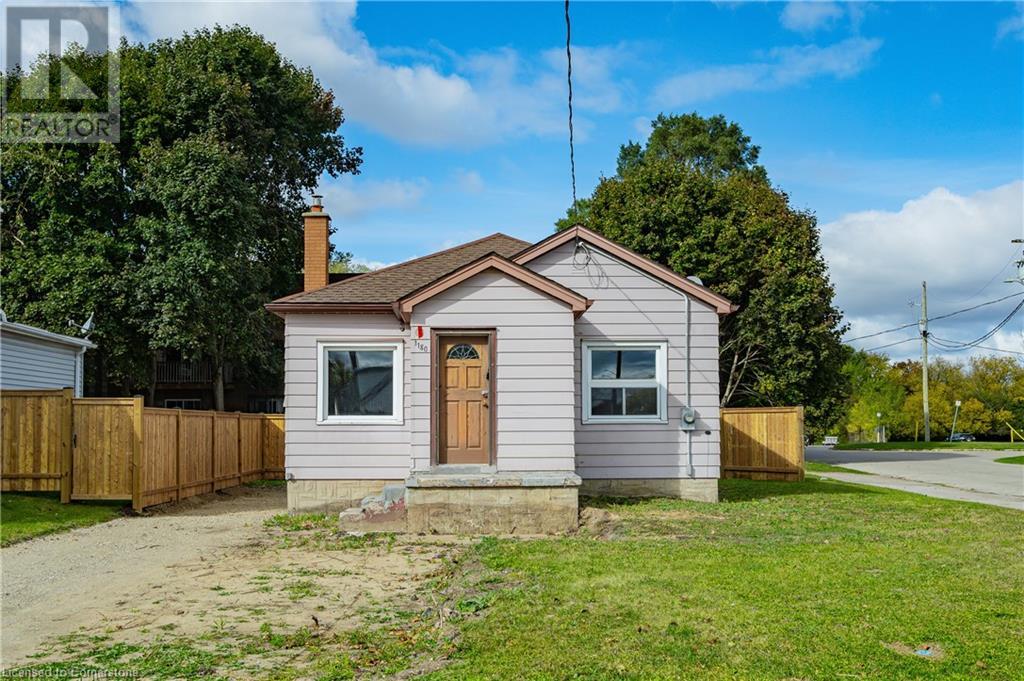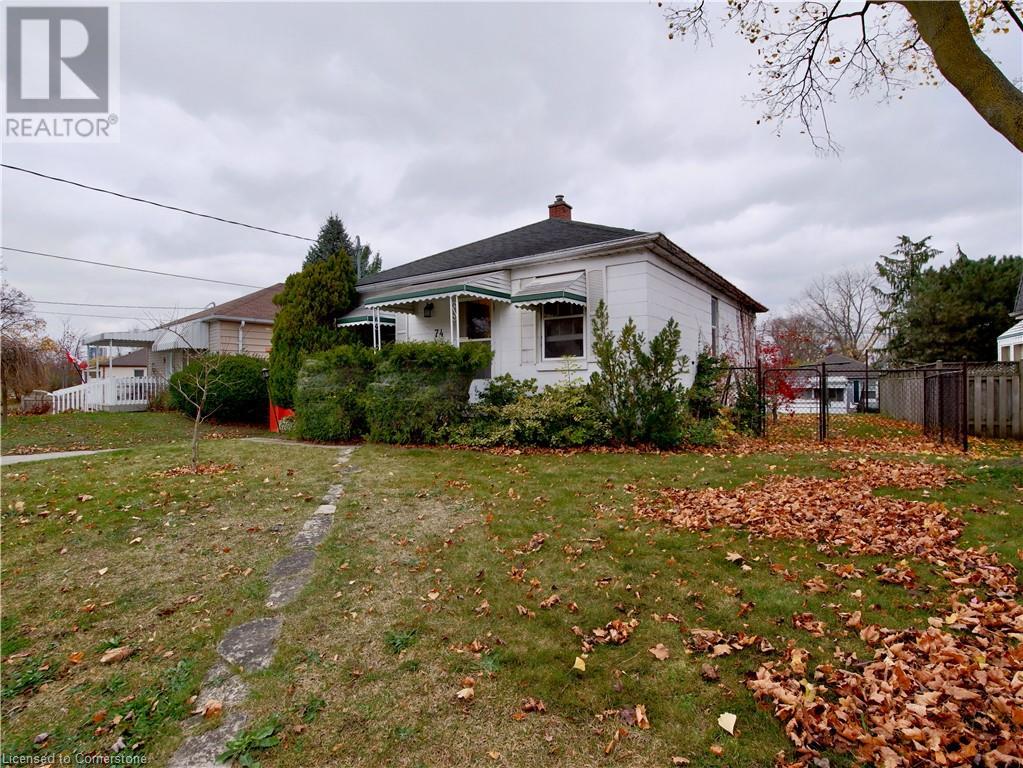Free account required
Unlock the full potential of your property search with a free account! Here's what you'll gain immediate access to:
- Exclusive Access to Every Listing
- Personalized Search Experience
- Favorite Properties at Your Fingertips
- Stay Ahead with Email Alerts





$474,900
1180 UNION Street
Kitchener, Ontario, N2H6K2
MLS® Number: 40661512
Property description
Ready to Go opportunity for investors looking to build value with this turnkey property! The existing home has been stripped down to the studs and is ready to be converted into a duplex. Variances have been approved for new setbacks and plans have been submitted to the City of Kitchener for permit approval for two 2-bedroom units to be built (see included drawings). A new fence has been installed, the site has been cleared and the structure is fully visible which means no expensive surprises. An excellent opportunity to build an 'almost' new duplex, while saving time and money on labour with the work that has already been done for you. Located in a mixed urban and large employment zone with nearby highway access.
Building information
Type
House
Architectural Style
Bungalow
Basement Development
Unfinished
Basement Type
Full (Unfinished)
Construction Style Attachment
Detached
Cooling Type
None
Exterior Finish
Aluminum siding
Foundation Type
Poured Concrete
Heating Type
No heat
Size Interior
790.65 sqft
Stories Total
1
Utility Water
Municipal water
Land information
Access Type
Highway access
Amenities
Public Transit, Schools, Shopping
Sewer
Municipal sewage system
Size Depth
74 ft
Size Frontage
42 ft
Size Total
under 1/2 acre
Rooms
Main level
Foyer
8'5'' x 8'0''
Laundry room
7'9'' x 5'1''
Bedroom
10'10'' x 11'1''
Bedroom
10'10'' x 9'2''
3pc Bathroom
10'9'' x 4'0''
Living room
18'2'' x 11'5''
Kitchen
8'6'' x 8'3''
Basement
3pc Bathroom
5'0'' x 7'4''
Living room
13'8'' x 12'10''
Kitchen
11'9'' x 8'6''
Bedroom
10'0'' x 8'2''
Bedroom
8'2'' x 10'0''
Laundry room
8'0'' x 6'5''
Courtesy of RE/MAX REAL ESTATE CENTRE INC.
Book a Showing for this property
Please note that filling out this form you'll be registered and your phone number without the +1 part will be used as a password.



