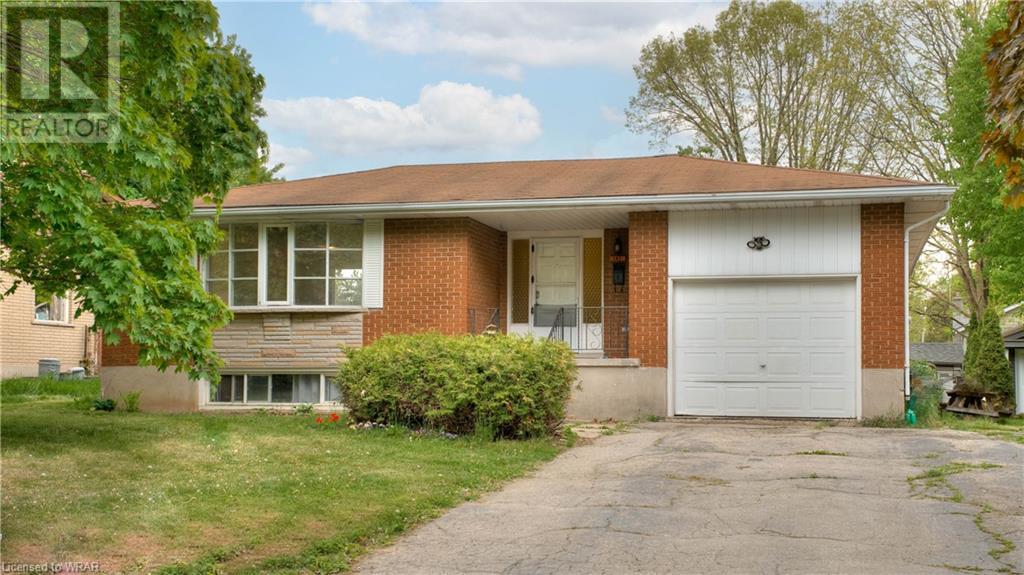Free account required
Unlock the full potential of your property search with a free account! Here's what you'll gain immediate access to:
- Exclusive Access to Every Listing
- Personalized Search Experience
- Favorite Properties at Your Fingertips
- Stay Ahead with Email Alerts





$889,989
774 BELMONT AVENUE
Kitchener, Ontario, N2M1P4
MLS® Number: X10421980
Property description
Charming Legal Basement Home In Old Westmount - Fully Renovated! Welcome to 774 Belmont Ave W, a beautifully updated home in the heart of old westmount, featuring 78 bedrooms and 4 washrooms, including a main floor bedroom and two in the legal basement, ideal for families or multi-generational living. The second floor offers four spacious bedrooms and a full washroom, providing ample space for family members. The legal basement suite includes two bedrooms, a rec room, a recently serviced Lennox Furnace. Outside, a covered porch leads to an extended one-car garage, while the private backyard surrounded by mature spruce trees, creates a peaceful retreat. Conveniently located near top schools, parks, shopping, universities, vincenzo's, Uptown Waterloo, this move-in-ready homes is a perfect choice for your family's next chapter. Don't miss out.
Building information
Type
House
Appliances
Refrigerator, Stove, Washer
Basement Development
Finished
Basement Features
Separate entrance
Basement Type
N/A (Finished)
Construction Style Attachment
Detached
Cooling Type
Central air conditioning
Exterior Finish
Brick
Foundation Type
Concrete
Heating Fuel
Natural gas
Heating Type
Forced air
Size Interior
1099.9909 - 1499.9875 sqft
Stories Total
2
Utility Water
Municipal water
Land information
Amenities
Hospital, Park, Place of Worship, Public Transit, Schools
Sewer
Sanitary sewer
Size Depth
100 ft
Size Frontage
40 ft
Size Irregular
40 x 100 FT
Size Total
40 x 100 FT
Rooms
Main level
Bathroom
Measurements not available
Living room
5.03 m x 3.45 m
Kitchen
2.82 m x 3.33 m
Bedroom
4.06 m x 3.45 m
Basement
Bedroom
3.07 m x 2.77 m
Bathroom
Measurements not available
Bedroom
3.02 m x 2.69 m
Second level
Bathroom
1.98 m x 1.85 m
Bedroom 5
2.69 m x 3.66 m
Bedroom 4
3.05 m x 3.71 m
Bedroom 3
3.81 m x 4.11 m
Bedroom 2
2.82 m x 2.77 m
Courtesy of ROYAL LEPAGE FLOWER CITY REALTY
Book a Showing for this property
Please note that filling out this form you'll be registered and your phone number without the +1 part will be used as a password.









