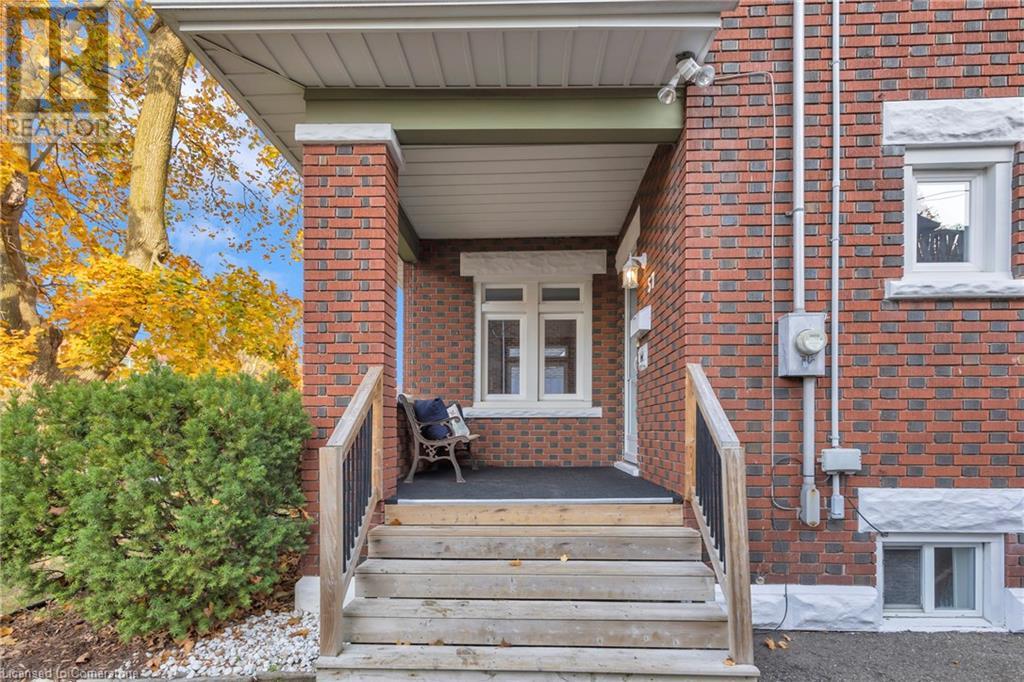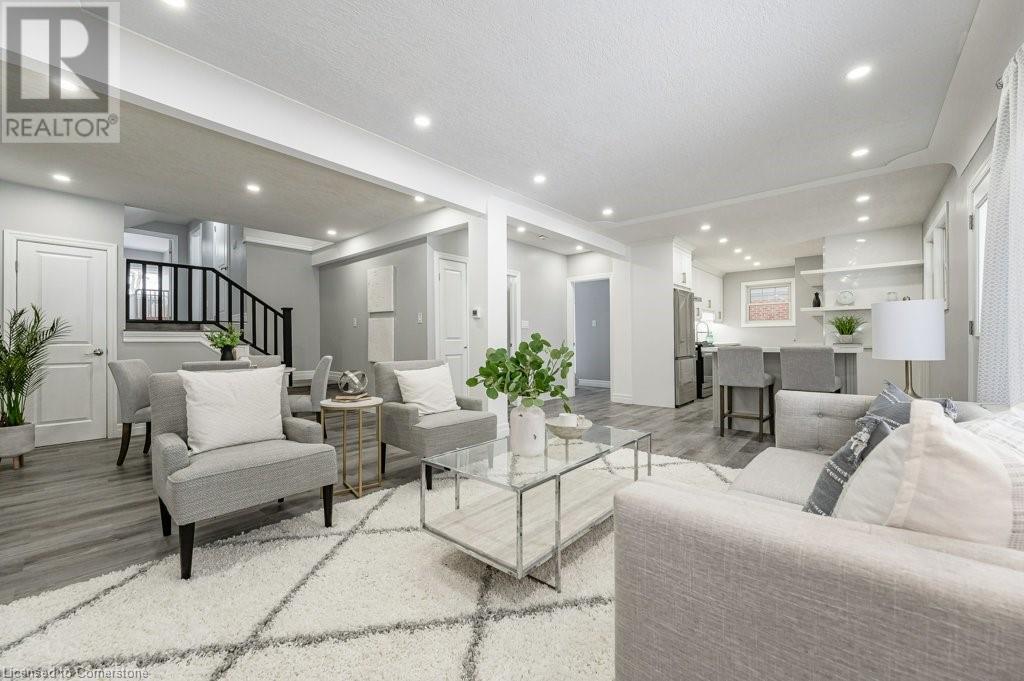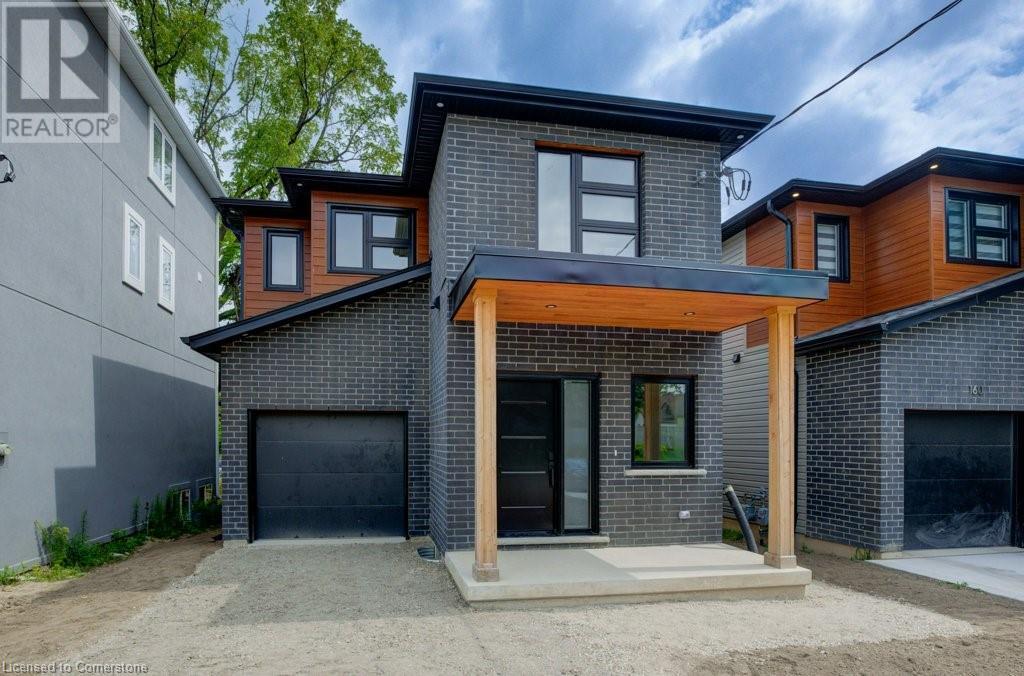Free account required
Unlock the full potential of your property search with a free account! Here's what you'll gain immediate access to:
- Exclusive Access to Every Listing
- Personalized Search Experience
- Favorite Properties at Your Fingertips
- Stay Ahead with Email Alerts





$949,900
57 PATRICIA Avenue
Kitchener, Ontario, N2M1J4
MLS® Number: 40670076
Property description
Welcome to 57 Patricia Ave, a beautifully cared for century home with 6 beds and 4 baths on an established street in Kitchener. OUR TOP REASONS YOU WILL LOVE THIS HOME: #1 CHARACTER - this is not a “cookie cutter” home and features character throughout with quality woodwork and build as well as a warm family feeling. #2 CARPET FREE MAIN FLOOR - with updates to the flooring and refinishing to the existing hardwood flooring. #3 MAIN FLOOR ENTERTAINMENT SPACE - a large living room with plenty of natural light, formal dining area, plus an office or play room, main floor bath and don’t forget the separate family room with a beautiful fireplace perfect for cozy evenings. #4 KITCHEN - The kitchen overlooks the backyard and provides the capacity for a family's cooking and storage needs. #5 IN LAW SUITE - with 2 separate entrances to the basement this home has the perfect in-law set up with a bedroom, 3pc bathroom and wet bar, as well as a sitting area. #6 PRIMARY BEDROOM - the large primary bedroom with 4pc bathroom, walk through closet area and overlooking your beautiful fully fenced backyard with mature trees is the ideal retreat for the end of the evening. #7 BEDROOMS AND THIRD LEVEL - the second level features a 4pc bathroom and 3 more bright bedrooms with updated lighting. Leading up to the third level is ANOTHER bedroom and sitting area, this home provides plenty of space for a growing family. #8 THE BACKYARD - Enjoy your fully fenced backyard with mature trees, a recently done deck, and walk out from the kitchen. #9 LOCATION, LOCATION, LOCATION - This home is centrally located and close to many amenities, including grocery stores, Victoria Park, Belmont Village, and a quick drive to the expressway, a school right down the road you can watch your kids walk to. #10 UPDATES - Newer windows, A/C (2020), furnace (2014), new deck (2023), new fence (2023), eavestroughs (2023), freshly painted, new flooring + refinished hardwood (2024)
Building information
Type
House
Appliances
Dishwasher, Dryer, Refrigerator, Stove, Water softener, Washer, Microwave Built-in
Basement Development
Partially finished
Basement Type
Full (Partially finished)
Constructed Date
1923
Construction Style Attachment
Detached
Cooling Type
Central air conditioning
Exterior Finish
Brick
Fireplace Present
Yes
FireplaceTotal
1
Foundation Type
Poured Concrete
Half Bath Total
1
Heating Fuel
Natural gas
Heating Type
Forced air
Size Interior
3512 sqft
Stories Total
2.5
Utility Water
Municipal water
Land information
Access Type
Road access, Highway access, Highway Nearby
Amenities
Airport, Golf Nearby, Hospital, Park, Place of Worship, Playground, Public Transit, Schools, Shopping
Fence Type
Fence
Sewer
Municipal sewage system
Size Depth
120 ft
Size Frontage
44 ft
Size Total
under 1/2 acre
Rooms
Main level
Foyer
10'7'' x 4'10''
Living room
22'8'' x 13'8''
Dining room
13'5'' x 12'10''
Office
12'5'' x 8'5''
Kitchen
13'11'' x 11'4''
2pc Bathroom
Measurements not available
Family room
17'2'' x 8'7''
Basement
Bedroom
12'8'' x 11'11''
Sitting room
12'11'' x 10'2''
Other
5'11'' x 3'8''
3pc Bathroom
Measurements not available
Cold room
7'7'' x 7'4''
Utility room
11'10'' x 10'8''
Laundry room
15'1'' x 11'1''
Storage
14'11'' x 6'3''
Third level
Bedroom
11'3'' x 11'2''
Sitting room
16'9'' x 13'3''
Second level
Primary Bedroom
16'2'' x 11'1''
Full bathroom
Measurements not available
Bedroom
11'6'' x 10'1''
Bedroom
11'4'' x 10'7''
4pc Bathroom
Measurements not available
Bedroom
10'7'' x 10'4''
Courtesy of RE/MAX Twin City Realty Inc.
Book a Showing for this property
Please note that filling out this form you'll be registered and your phone number without the +1 part will be used as a password.







