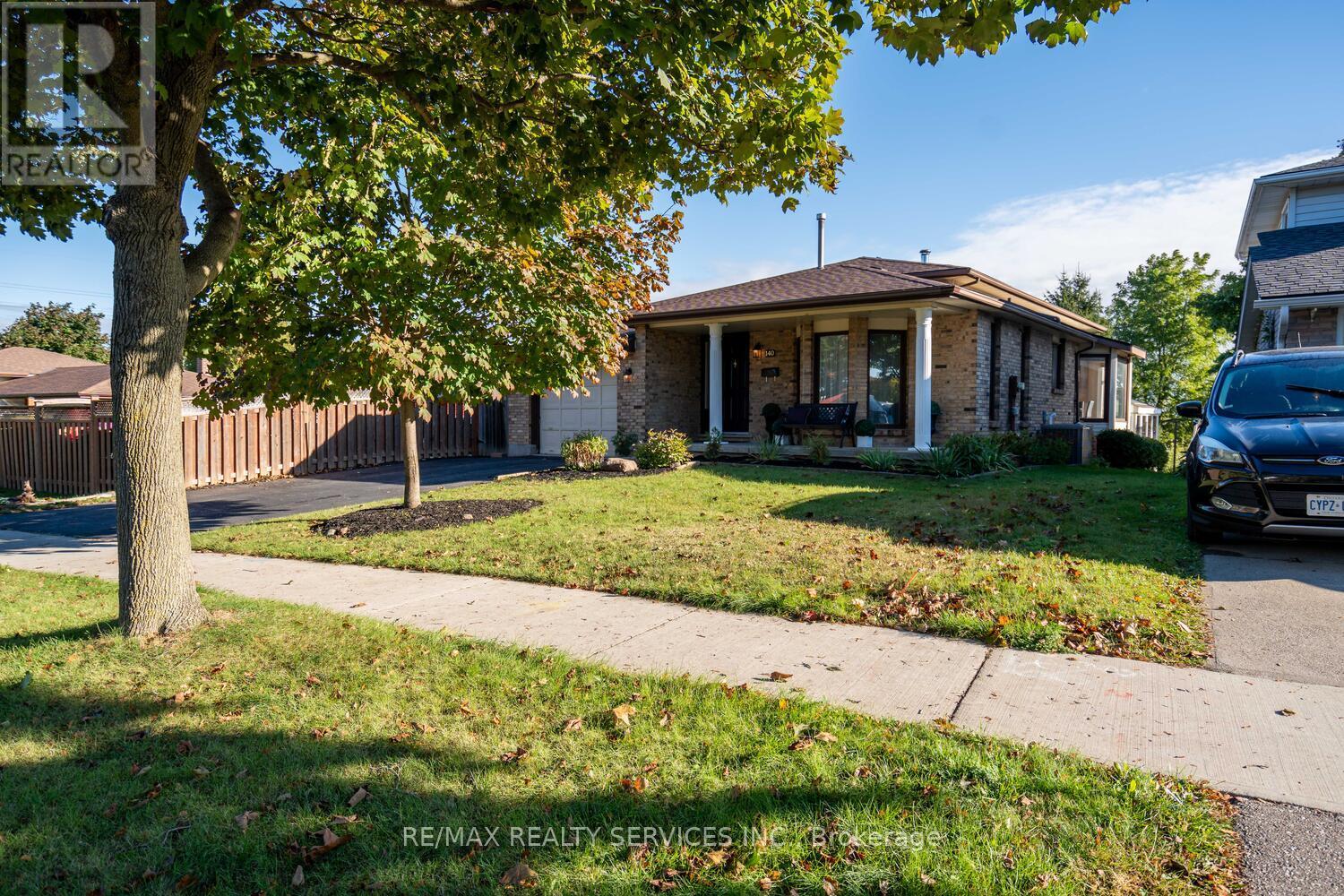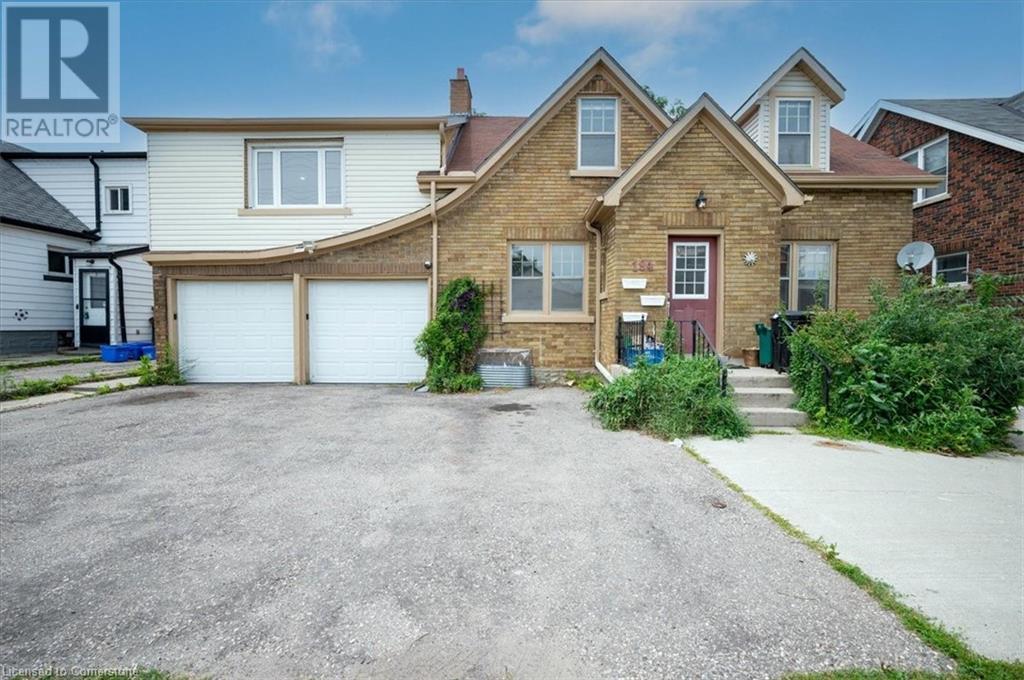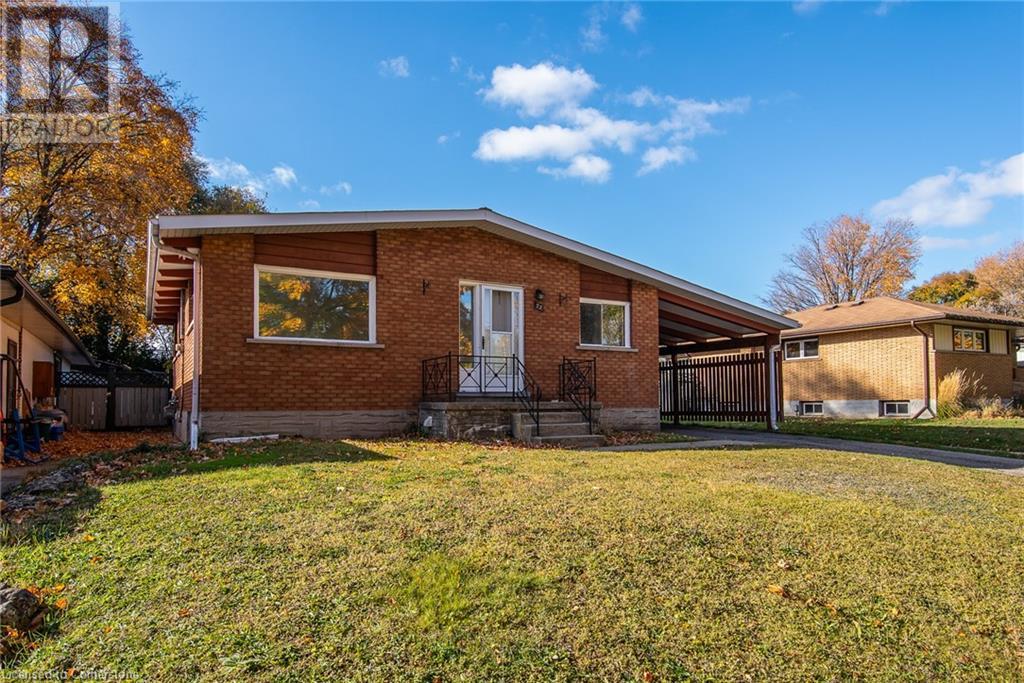Free account required
Unlock the full potential of your property search with a free account! Here's what you'll gain immediate access to:
- Exclusive Access to Every Listing
- Personalized Search Experience
- Favorite Properties at Your Fingertips
- Stay Ahead with Email Alerts





$837,000
140 DINISON CRESCENT
Kitchener, Ontario, N2E2V2
MLS® Number: X9510943
Property description
This beautiful back-split offers three bedrooms 3 washroom with over 2,600 square feet of finished living space. The charming tiled entrance leads into a hallway with hardwood floors. To the right, you'll find a sunken living room that overlooks the front gardens. Adjacent is a separate dining room, where everything is just three steps away! It features high-quality hardwood cabinets, a stylish backsplash, and a cozy breakfast area. On the upper level, the primary bedroom includes a upgraded three-piece ensuite, along with two more bright and spacious bedrooms. The main four-piece bathroom has been renovated, featuring a stone counter, modern vanity, tub. Youll love the lower level, which includes a walkout to the backyard! The spacious family room is filled with natural light and boasts a wood-burning fireplace, Hosting friends? Enjoy serving drinks from the wet bar . Step outside to a large backyard featuring a composite deck and plenty of space to enjoy! Additional highlights include a greenhouse beside the home, roof shingles replaced in 2018, a new furnace and central air system from 2018, and a double-wide driveway. **** EXTRAS **** Stove, Refrigerator, Dishwasher, Washer & Dryer, Garage Door Opener, Window Coverings
Building information
Type
House
Amenities
Fireplace(s)
Appliances
Water Heater
Basement Development
Finished
Basement Features
Walk out
Basement Type
N/A (Finished)
Construction Style Attachment
Detached
Construction Style Split Level
Backsplit
Cooling Type
Central air conditioning
Exterior Finish
Aluminum siding, Brick Facing
Fireplace Present
Yes
FireplaceTotal
1
Foundation Type
Poured Concrete
Heating Fuel
Electric
Heating Type
Forced air
Utility Water
Municipal water
Land information
Sewer
Sanitary sewer
Size Depth
176 ft ,1 in
Size Frontage
52 ft ,1 in
Size Irregular
52.09 x 176.15 FT ; 52.09 ft x 176.15ft x158.52ft x 36.71ft
Size Total
52.09 x 176.15 FT ; 52.09 ft x 176.15ft x158.52ft x 36.71ft
Rooms
Main level
Eating area
2.34 m x 3.17 m
Kitchen
3.43 m x 3.76 m
Dining room
2.92 m x 3.94 m
Living room
4.27 m x 4.11 m
Basement
Bedroom 2
6.09 m x 3.04 m
Bedroom
5.33 m x 2.89 m
Living room
7.92 m x 3.68 m
Den
3.96 m x 3.04 m
Second level
Bedroom 3
2.82 m x 4.19 m
Bedroom 2
3.02 m x 3.99 m
Primary Bedroom
3.51 m x 5.87 m
Courtesy of RE/MAX REALTY SERVICES INC.
Book a Showing for this property
Please note that filling out this form you'll be registered and your phone number without the +1 part will be used as a password.









