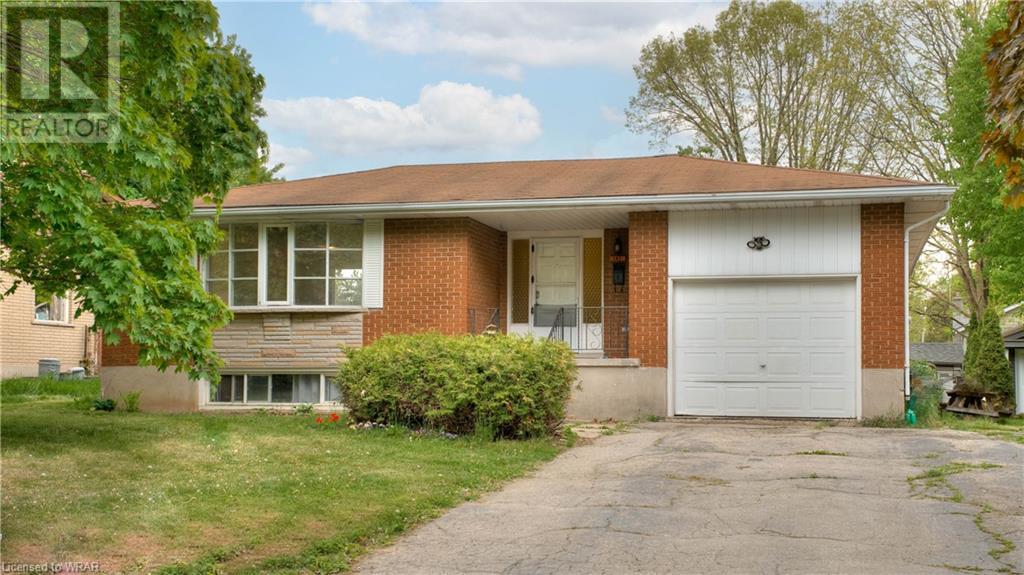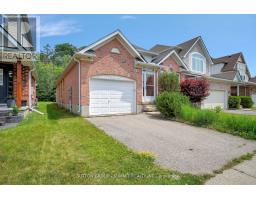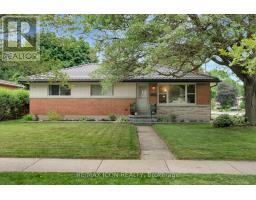Free account required
Unlock the full potential of your property search with a free account! Here's what you'll gain immediate access to:
- Exclusive Access to Every Listing
- Personalized Search Experience
- Favorite Properties at Your Fingertips
- Stay Ahead with Email Alerts





$759,900
182 LYNNBROOK Crescent
Waterloo, Ontario, N2L4X3
MLS® Number: 40588912
Property description
Welcome to this fantastic duplex in Waterloo, offering a 3-bedroom upper unit and a 3-bedroom lower unit. Perfect for homeowners or investors, this property presents an ideal mortgage helper opportunity with a leased basement. The upper unit welcomes you with a bright living space and a well-appointed kitchen. Downstairs, the lower unit features an open-concept layout and its own entrance. With schools, amenities, and potential rental income nearby, this duplex is a great investment. Don't miss out—schedule a showing today!
Building information
Type
House
Appliances
Dryer, Refrigerator, Washer
Architectural Style
Bungalow
Basement Development
Finished
Basement Type
Full (Finished)
Construction Style Attachment
Detached
Cooling Type
Central air conditioning
Exterior Finish
Brick, Concrete
Foundation Type
Poured Concrete
Half Bath Total
1
Size Interior
2425 sqft
Stories Total
1
Utility Water
Municipal water
Land information
Access Type
Highway access, Highway Nearby
Amenities
Hospital, Park, Place of Worship, Public Transit
Landscape Features
Landscaped
Sewer
Municipal sewage system
Size Depth
115 ft
Size Frontage
57 ft
Size Total
under 1/2 acre
Rooms
Main level
Kitchen
12'5'' x 15'6''
Living room
26'6'' x 12'3''
2pc Bathroom
6'1'' x 5'2''
4pc Bathroom
4'1'' x 6'5''
Primary Bedroom
13'2'' x 11'8''
Bedroom
12'3'' x 11'7''
Bedroom
11'8'' x 12'1''
Basement
Eat in kitchen
13'6'' x 11'4''
Living room
16'7'' x 13'9''
Bedroom
10'2'' x 12'3''
3pc Bathroom
12'2'' x 4'9''
Bedroom
16'7'' x 12'8''
Bedroom
10'6'' x 9'1''
Courtesy of Chestnut Park Realty Southwestern Ontario Limited
Book a Showing for this property
Please note that filling out this form you'll be registered and your phone number without the +1 part will be used as a password.









