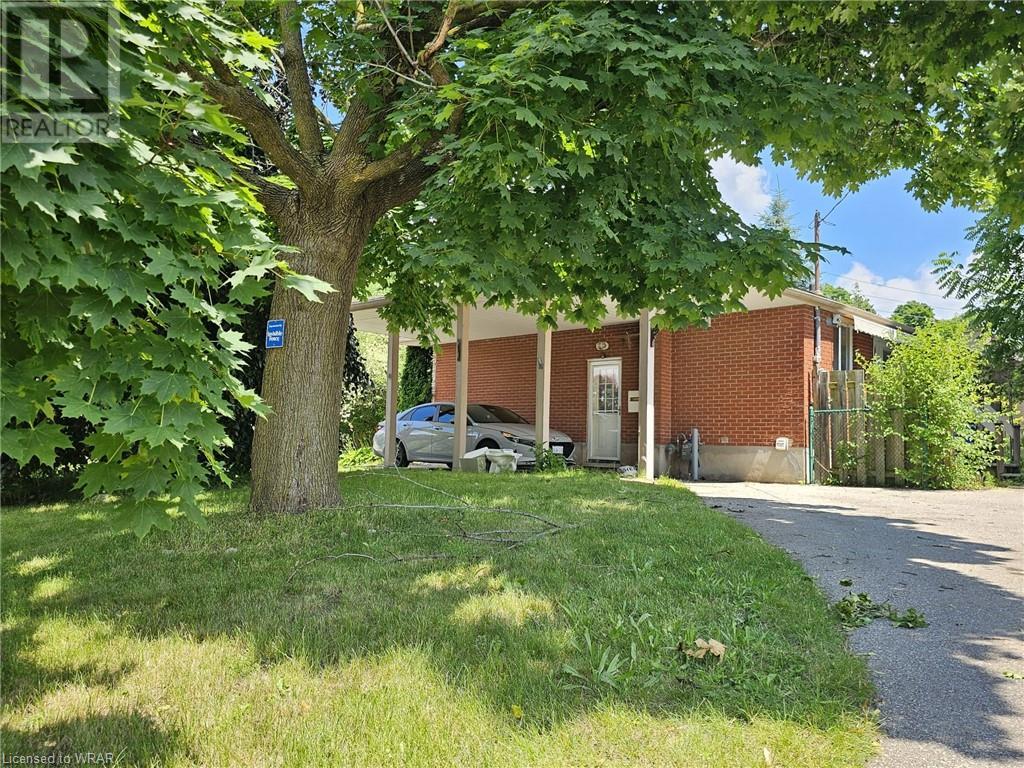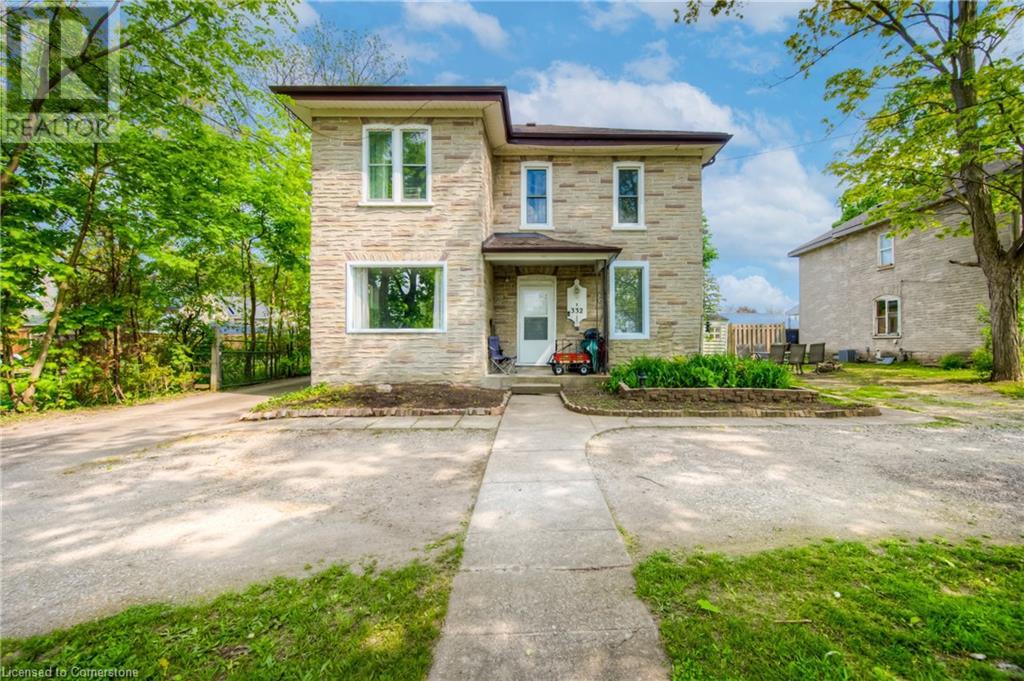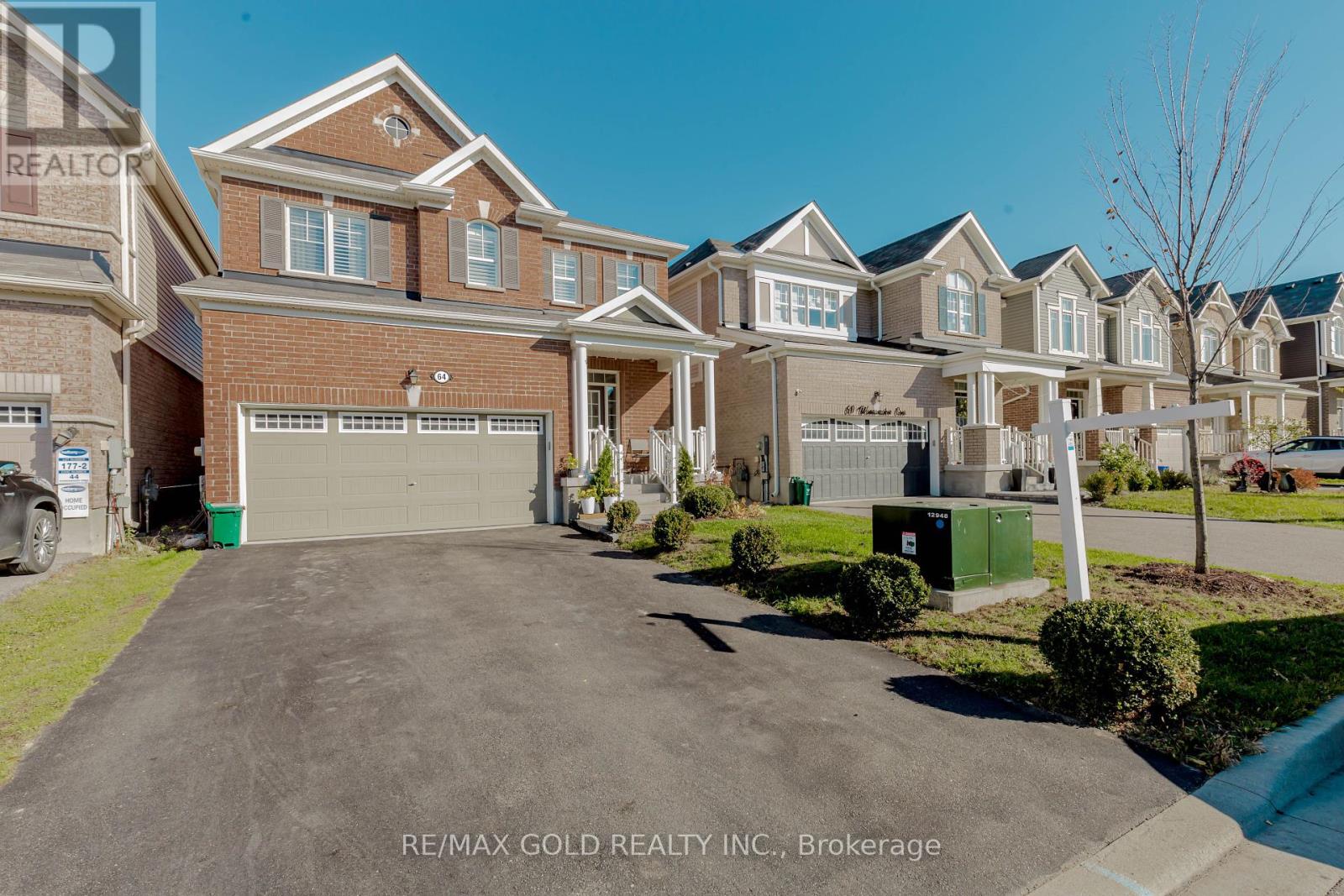Free account required
Unlock the full potential of your property search with a free account! Here's what you'll gain immediate access to:
- Exclusive Access to Every Listing
- Personalized Search Experience
- Favorite Properties at Your Fingertips
- Stay Ahead with Email Alerts





$899,900
68 RIDGE Road
Cambridge, Ontario, N3E0C6
MLS® Number: 40681583
Property description
BRIGHT, MODERN, AND MOVE-IN READY. Welcome to your dream home, a stunning 4-bedroom contemporary retreat nestled in the heart of Hespeler. This beautifully designed home sits on a generous lot, offering privacy and tranquility as it backs onto a peaceful greenbelt, just steps from Equestrian Way Park. From the moment you step inside, you’ll be greeted by an open-concept layout with soaring 9-ft ceilings and a sun-drenched, carpet-free main floor. The heart of the home is the sleek kitchen, featuring a spacious pantry, a breakfast bar perfect for casual meals, and ample storage for all your culinary needs. Upstairs, you’ll find the ultimate convenience with a dedicated laundry room, along with a luxurious 5pc ensuite and walk-in closet in the primary bedroom, offering a private sanctuary to unwind. Notable features like the garage door opener with remotes and the owned water softener add to the home’s functionality, while the unfinished lower level provides a blank canvas for your creative vision. Perfectly located, this home offers easy access to Highway 401, shopping, and vibrant downtown areas in Hespeler as well as Kitchener, and Guelph. Whether you're relaxing in the bright living spaces or exploring the surrounding amenities, this home promises a lifestyle of comfort, convenience, and charm.
Building information
Type
*****
Appliances
*****
Architectural Style
*****
Basement Development
*****
Basement Type
*****
Constructed Date
*****
Construction Style Attachment
*****
Cooling Type
*****
Exterior Finish
*****
Foundation Type
*****
Half Bath Total
*****
Heating Fuel
*****
Heating Type
*****
Size Interior
*****
Stories Total
*****
Utility Water
*****
Land information
Access Type
*****
Amenities
*****
Fence Type
*****
Sewer
*****
Size Depth
*****
Size Frontage
*****
Size Total
*****
Rooms
Main level
Dining room
*****
Kitchen
*****
Family room
*****
Living room
*****
2pc Bathroom
*****
Foyer
*****
Second level
Bedroom
*****
Bedroom
*****
Bedroom
*****
4pc Bathroom
*****
Laundry room
*****
Full bathroom
*****
Primary Bedroom
*****
Courtesy of RE/MAX TWIN CITY FAISAL SUSIWALA REALTY
Book a Showing for this property
Please note that filling out this form you'll be registered and your phone number without the +1 part will be used as a password.









