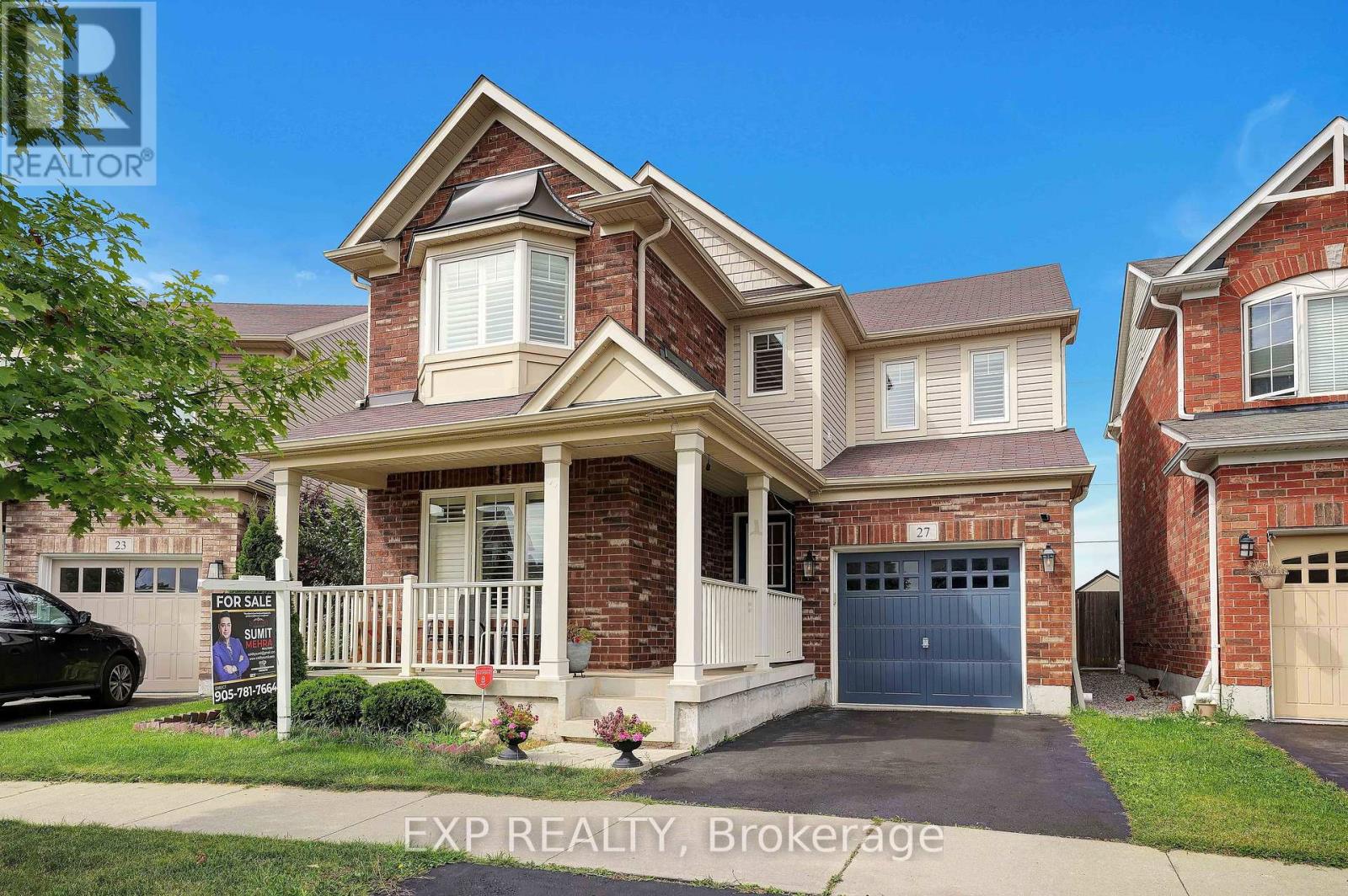Free account required
Unlock the full potential of your property search with a free account! Here's what you'll gain immediate access to:
- Exclusive Access to Every Listing
- Personalized Search Experience
- Favorite Properties at Your Fingertips
- Stay Ahead with Email Alerts





$999,000
172 MELRAN DRIVE
Cambridge, Ontario, N3C4C6
MLS® Number: X9369756
Property description
Welcome to this stunning 3 bedroom move-in ready detached home which is located in the highly sought-after Hespeler area. This house is as good as brand new, it has been totally renovated top to bottom. It offers the utmost convenience like few minutes to 401, close to parks, conservation areas, and scenic trails. It is close to the top-rated schools with bus right at the doorstep. It welcomes you with an open-concept living space that flows seamlessly into a newly upgraded kitchen, featuring quartz countertops, stainless steel appliances, and direct access to the backyard. Harwood throughout the house and modern light fixtures throughout. The upper level boasts 3 spacious bedrooms including a luxurious master Ensuite. Basement is fully finished with a bedroom and a separate Entrance. Perfect home to raise a Family !!
Building information
Type
House
Basement Development
Finished
Basement Features
Apartment in basement, Walk out
Basement Type
N/A (Finished)
Construction Style Attachment
Detached
Cooling Type
Central air conditioning
Exterior Finish
Brick, Vinyl siding
Flooring Type
Hardwood
Foundation Type
Concrete
Half Bath Total
1
Heating Fuel
Natural gas
Heating Type
Forced air
Stories Total
2
Utility Water
Municipal water
Land information
Sewer
Sanitary sewer
Size Depth
116 ft
Size Frontage
29 ft
Size Irregular
29 x 116 FT
Size Total
29 x 116 FT
Rooms
Main level
Dining room
2.74 m x 3.05 m
Kitchen
6.1 m x 2.74 m
Living room
5.03 m x 5.33 m
Basement
Living room
6.1 m x 3.81 m
Bedroom
3.51 m x 2.59 m
Second level
Bedroom 3
4.57 m x 3.66 m
Bedroom 2
2.74 m x 5.18 m
Bedroom
2.74 m x 5.18 m
Family room
3.2 m x 7.62 m
Courtesy of CENTURY 21 GREEN REALTY INC.
Book a Showing for this property
Please note that filling out this form you'll be registered and your phone number without the +1 part will be used as a password.









