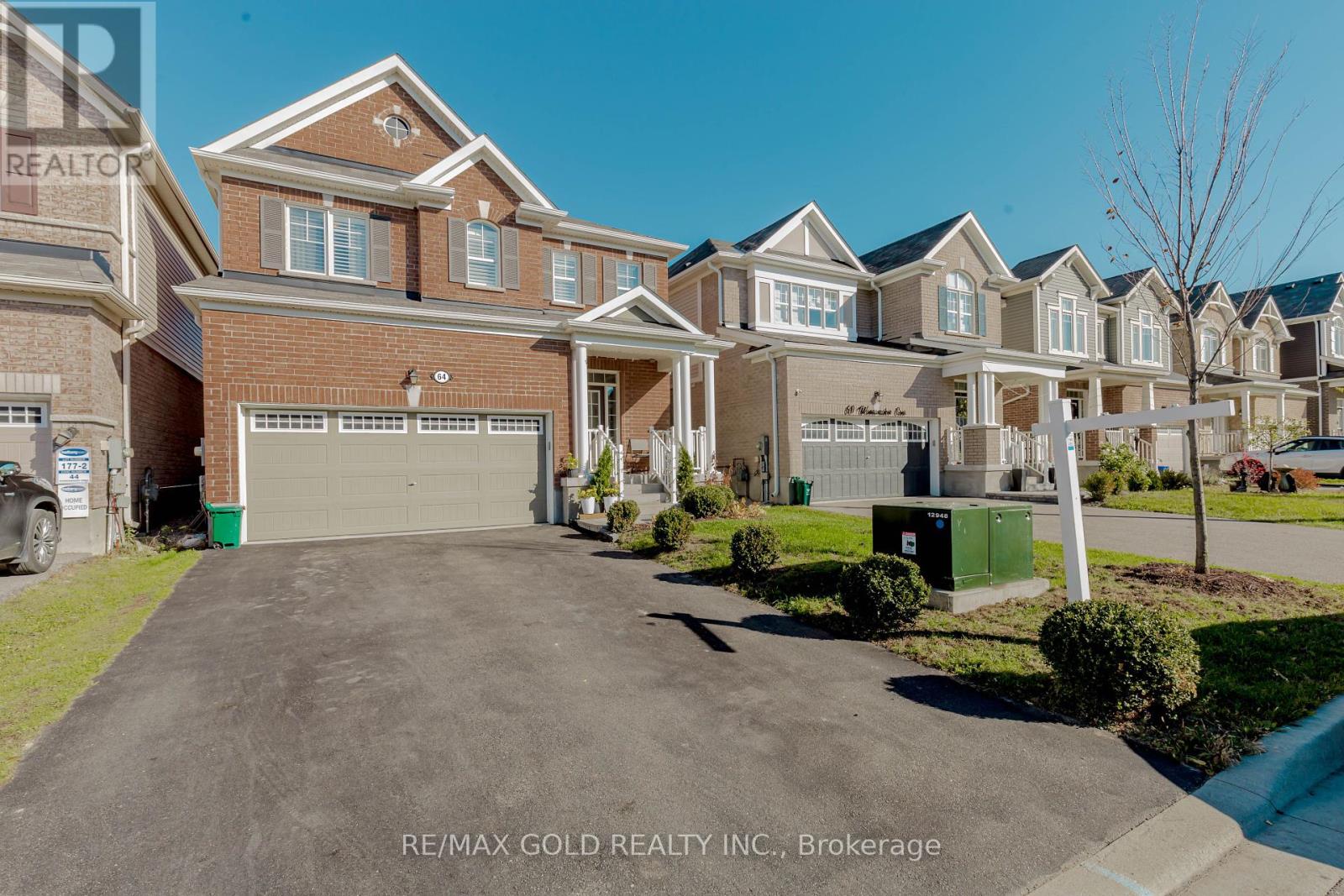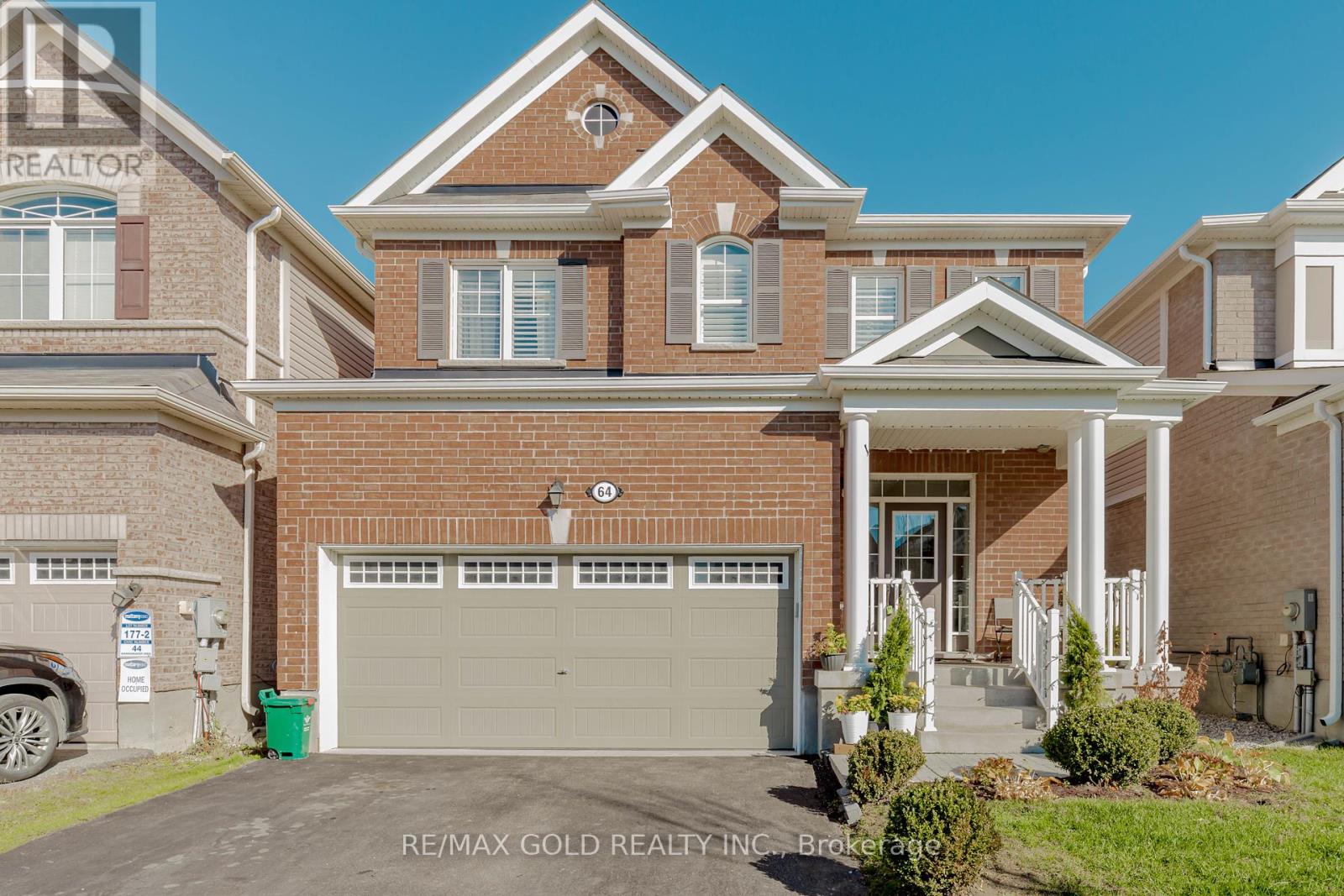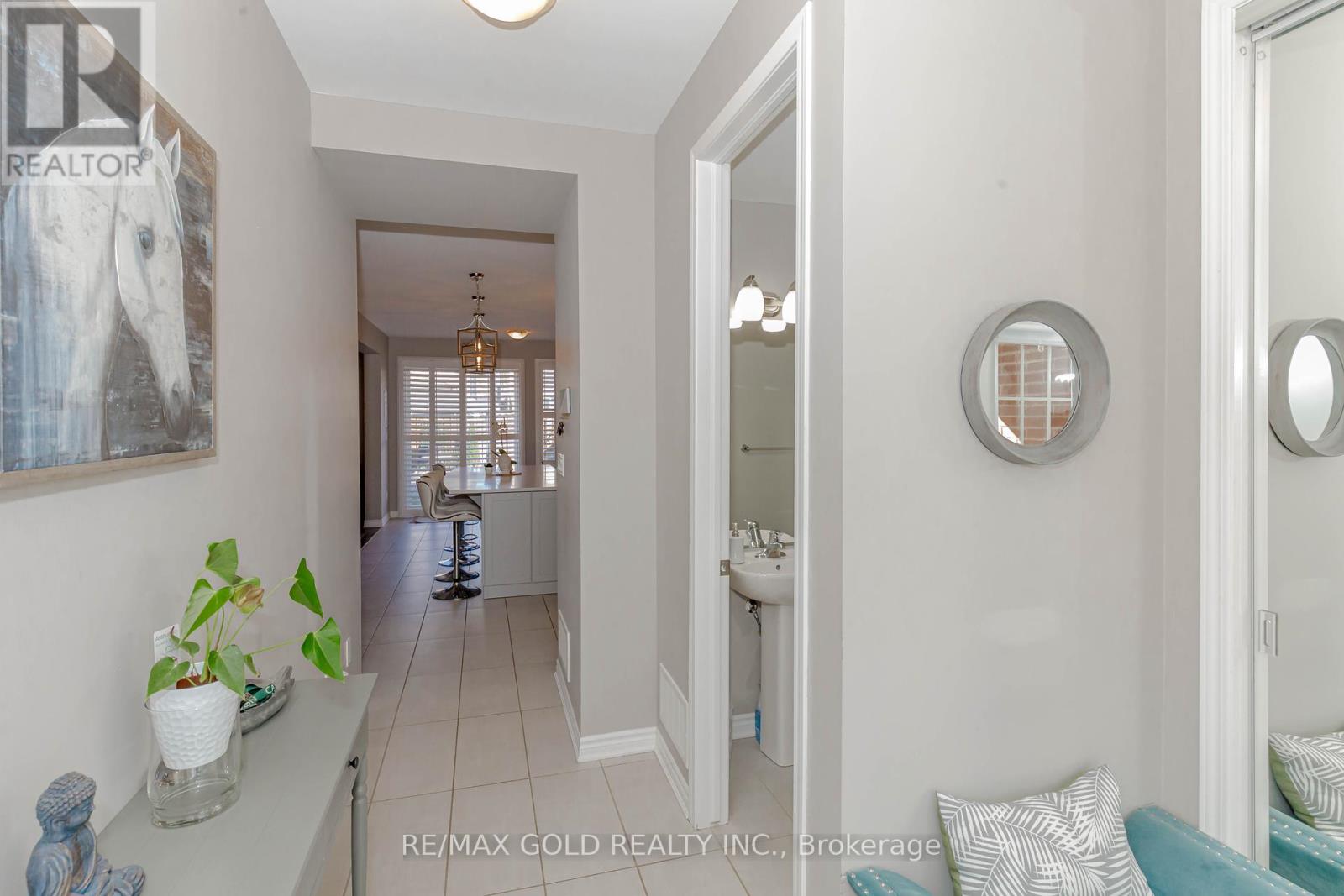Free account required
Unlock the full potential of your property search with a free account! Here's what you'll gain immediate access to:
- Exclusive Access to Every Listing
- Personalized Search Experience
- Favorite Properties at Your Fingertips
- Stay Ahead with Email Alerts





$999,000
64 WANNAMAKER CRESCENT
Cambridge, Ontario, N3E0C5
MLS® Number: X10414814
Property description
""Beautiful this stunning 5-bedroom, 4-bathroom home by Mattamy, crafted with an open-concept layout for modern living. Step onto upgraded hardwood floors and stylish tiles, leading you to a chefs kitchen complete with a full backsplash, 8-foot quartz island, and premium cabinetry. Enjoy the plush comfort of upgraded carpeting upstairs and convenience of an upstairs laundry with custom cabinets. Smooth ceilings and a gas line for appliances add refined touches throughout. Plus, a fully finished basement, completed in August 2023, features a separate entrance from the garage. A move-in-ready gem that seamlessly blends style and functionality!""
Building information
Type
House
Appliances
Water softener, Dishwasher, Dryer, Refrigerator, Stove, Washer
Basement Development
Finished
Basement Type
N/A (Finished)
Construction Style Attachment
Detached
Cooling Type
Central air conditioning
Exterior Finish
Brick
Flooring Type
Hardwood, Tile, Carpeted
Foundation Type
Brick
Half Bath Total
1
Heating Fuel
Natural gas
Heating Type
Forced air
Size Interior
1999.983 - 2499.9795 sqft
Stories Total
2
Utility Water
Municipal water
Land information
Sewer
Sanitary sewer
Size Depth
103 ft ,4 in
Size Frontage
36 ft ,1 in
Size Irregular
36.1 x 103.4 FT
Size Total
36.1 x 103.4 FT|under 1/2 acre
Rooms
Main level
Eating area
3 m x 4.08 m
Kitchen
3.9 m x 4.08 m
Great room
4.7 m x 4.4 m
Second level
Bedroom 4
2.77 m x 2.74 m
Bedroom 3
3.16 m x 3.7 m
Bedroom 2
3.5 m x 3.08 m
Primary Bedroom
5.18 m x 3.84 m
Courtesy of RE/MAX GOLD REALTY INC.
Book a Showing for this property
Please note that filling out this form you'll be registered and your phone number without the +1 part will be used as a password.









