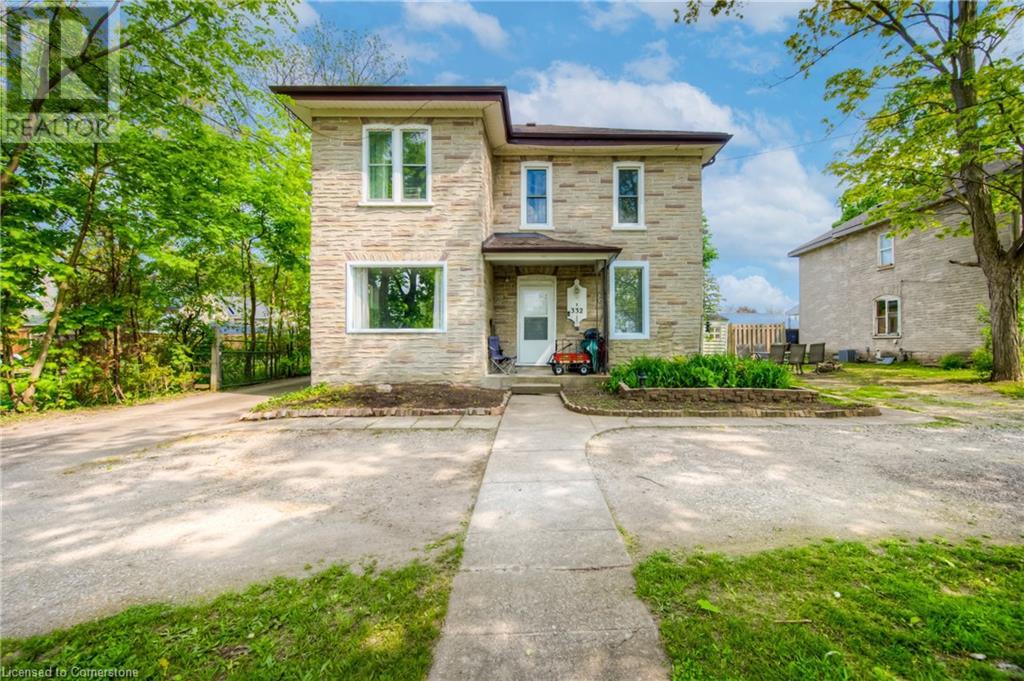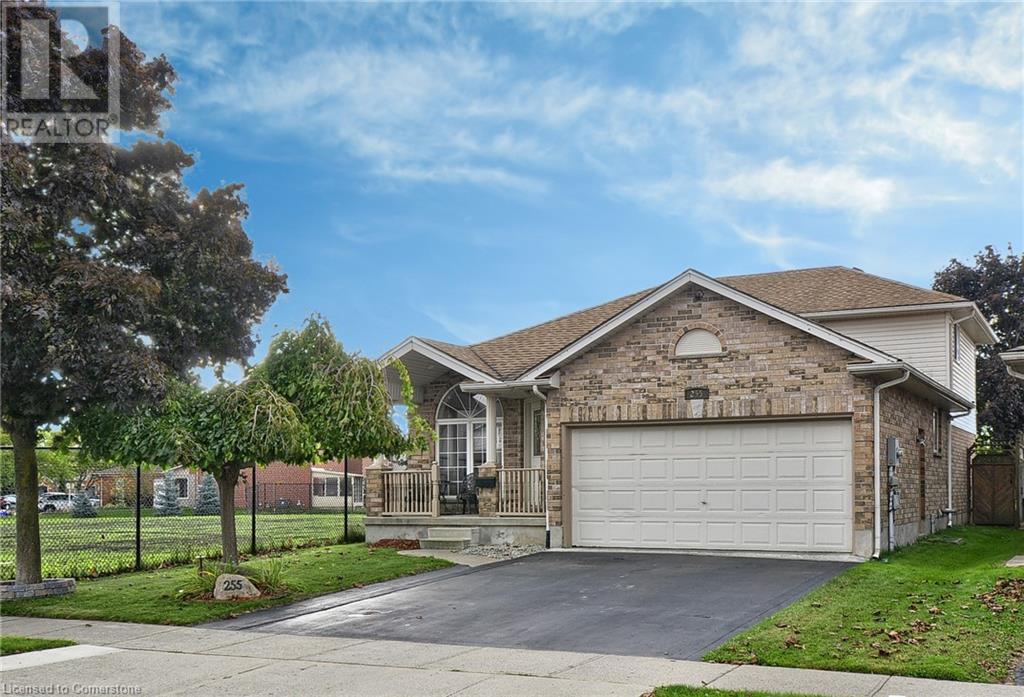Free account required
Unlock the full potential of your property search with a free account! Here's what you'll gain immediate access to:
- Exclusive Access to Every Listing
- Personalized Search Experience
- Favorite Properties at Your Fingertips
- Stay Ahead with Email Alerts





$929,000
35 MELRAN DRIVE
Cambridge, Ontario, N3C4C1
MLS® Number: X9511710
Property description
Welcome to 35 Melran Dr a charming corner lot home in the desirable neighbourhood of Hespler in Cambridge! This freshly painted & renovated 4+1 Bedroom 3 full Baths home offers a perfect blend of comfort and style. Upon entering, you'll discover the open-concept layout which seamlessly connects the living, dining, and kitchen areas, making it ideal for daily living. The kitchen is a chef's delight, brand new custom cabinets, coutertop, island, faucet/sink & backsplash (2024). The large living/dining space is flooded with natural light. Upstairs, you'll find Three generously sized bedrooms with 2 full washrooms. Take a few steps down and you will witness a huge living room with a bedroom and custom built full washroom (2024). New interior lighting in all bedrooms(2024). Drawings approved by city to build a duplex 2 bedroom + side entrance unit for extra income in the lower floor! 5 min to 401, 3 min to parks, nearby school & transit. Don't miss this opportunity! Must See! **** EXTRAS **** New furnace 2024, New water softner 2024, New A/c & heat pump 2024, Reverse Osmosis 2024
Building information
Type
House
Appliances
Blinds, Dryer, Refrigerator, Stove, Washer
Basement Features
Apartment in basement
Basement Type
N/A
Construction Style Attachment
Detached
Construction Style Split Level
Backsplit
Cooling Type
Central air conditioning
Exterior Finish
Brick
Flooring Type
Laminate
Heating Fuel
Natural gas
Heating Type
Heat Pump
Size Interior
1999.983 - 2499.9795 sqft
Utility Water
Municipal water
Land information
Amenities
Hospital, Place of Worship, Public Transit
Fence Type
Fenced yard
Sewer
Sanitary sewer
Size Depth
123 ft
Size Frontage
58 ft ,1 in
Size Irregular
58.1 x 123 FT
Size Total
58.1 x 123 FT
Rooms
Upper Level
Bedroom 4
10.08 m x 12.58 m
Bedroom 3
9.33 m x 10.25 m
Primary Bedroom
12.58 m x 10.08 m
Main level
Family room
15.75 m x 10.33 m
Primary Bedroom
11.75 m x 14 m
Kitchen
17.83 m x 10.92 m
Living room
11.33 m x 18.5 m
Dining room
12.58 m x 9.92 m
Lower level
Recreational, Games room
16.08 m x 17.58 m
Laundry room
7.3 m x 9.02 m
Other
5.33 m x 3.75 m
Courtesy of CITYSCAPE REAL ESTATE LTD.
Book a Showing for this property
Please note that filling out this form you'll be registered and your phone number without the +1 part will be used as a password.









