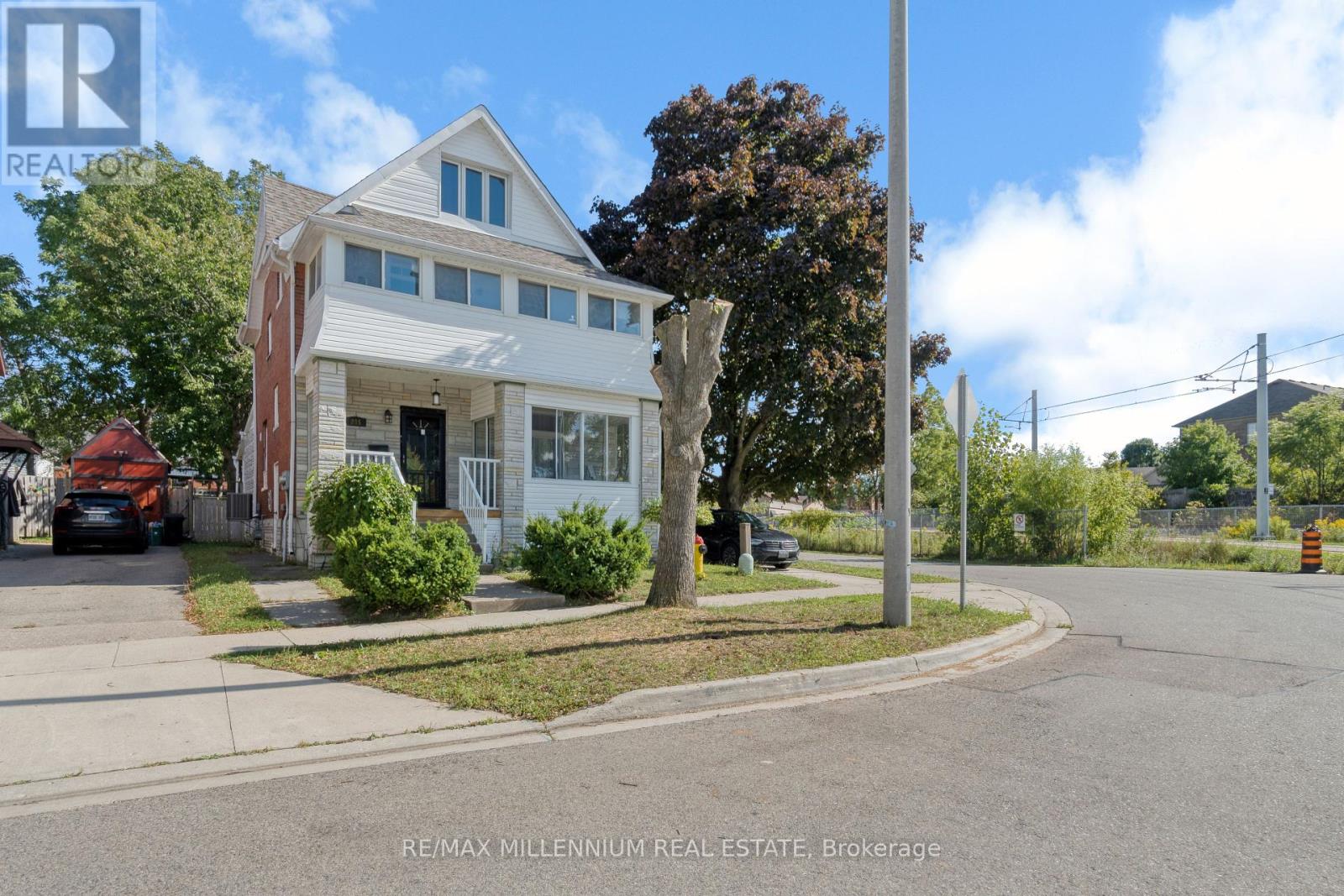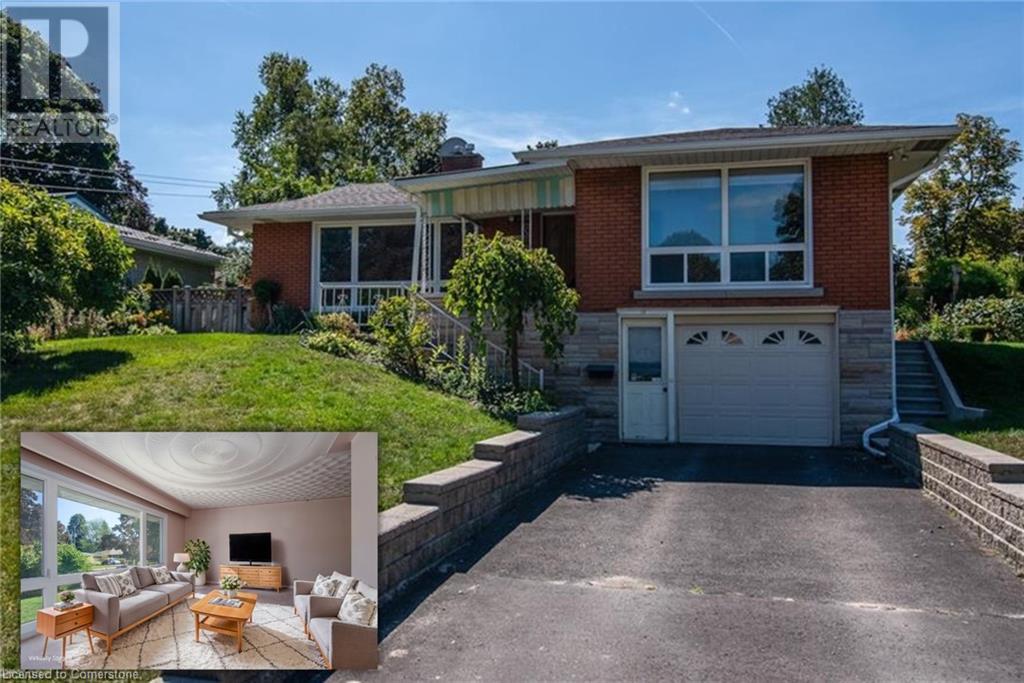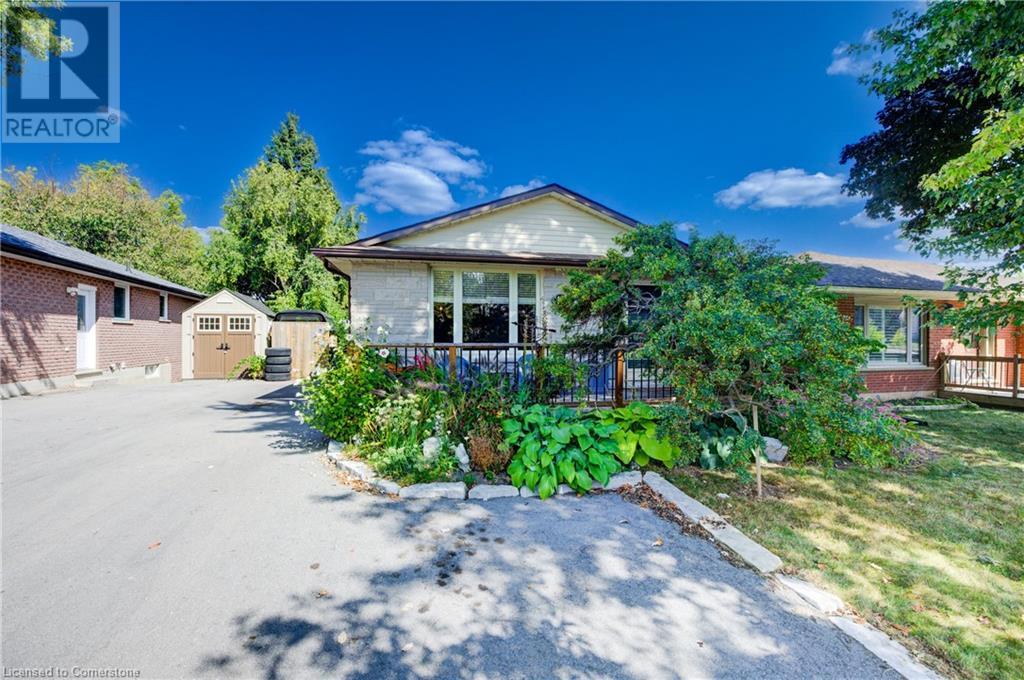Free account required
Unlock the full potential of your property search with a free account! Here's what you'll gain immediate access to:
- Exclusive Access to Every Listing
- Personalized Search Experience
- Favorite Properties at Your Fingertips
- Stay Ahead with Email Alerts
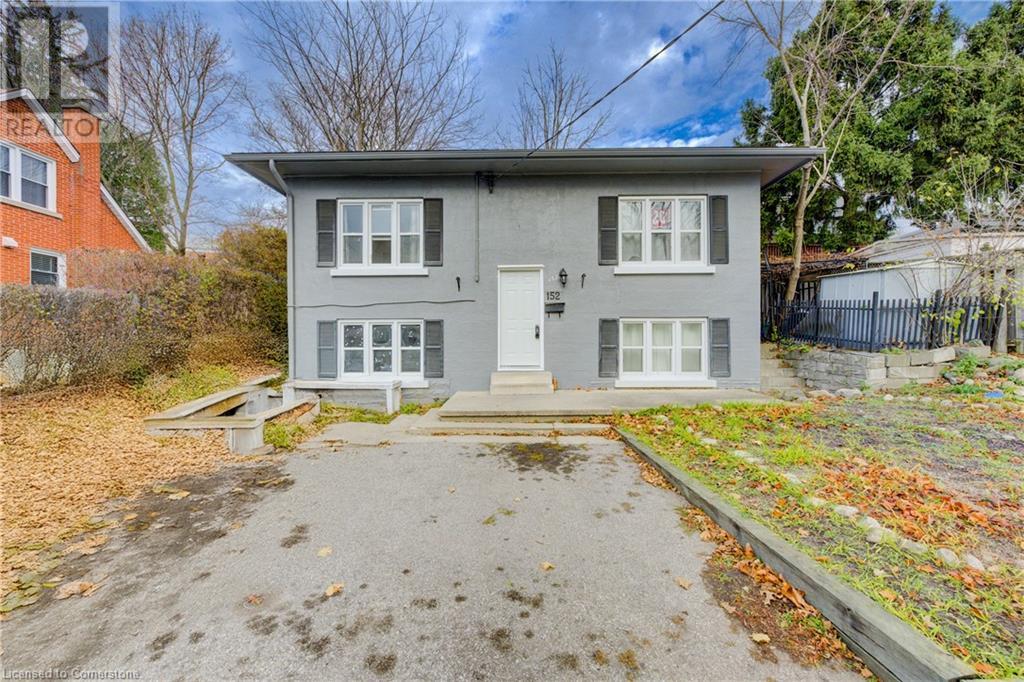
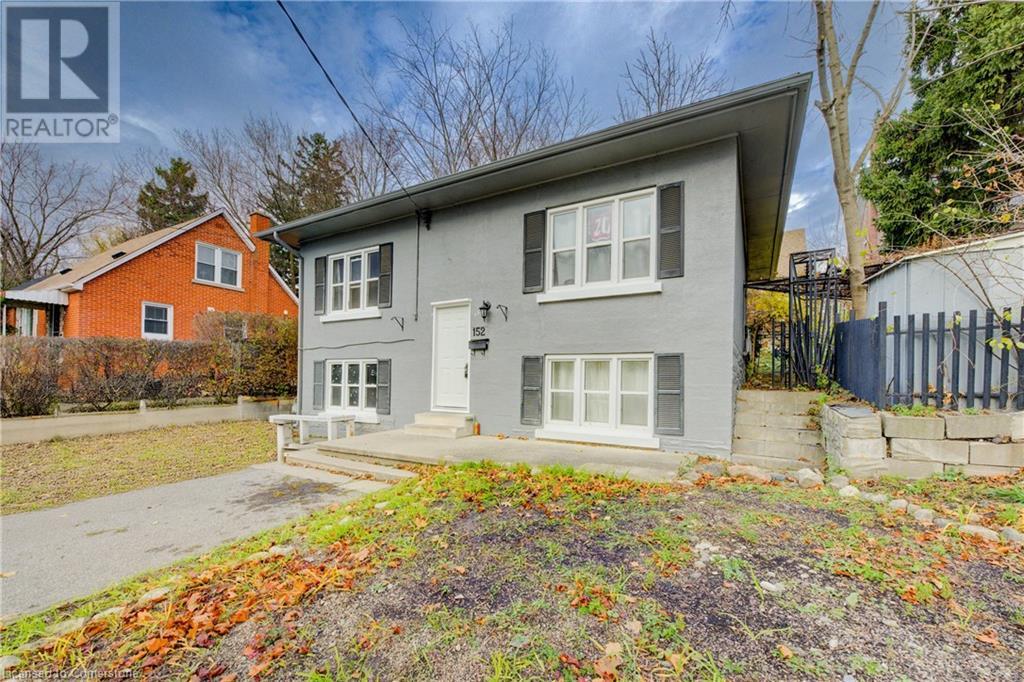
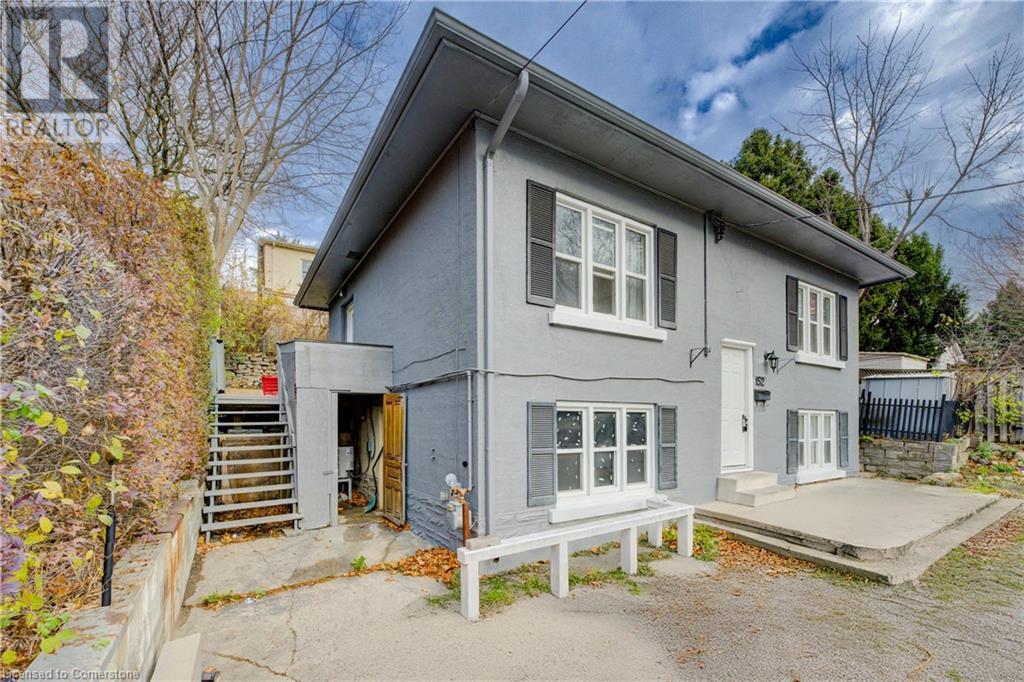
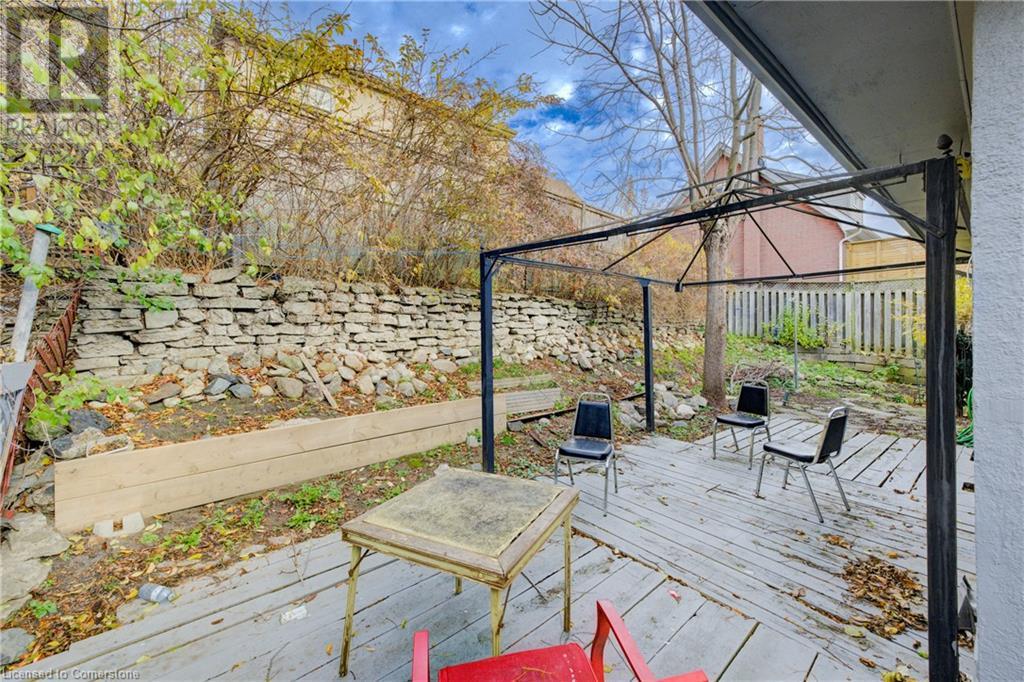
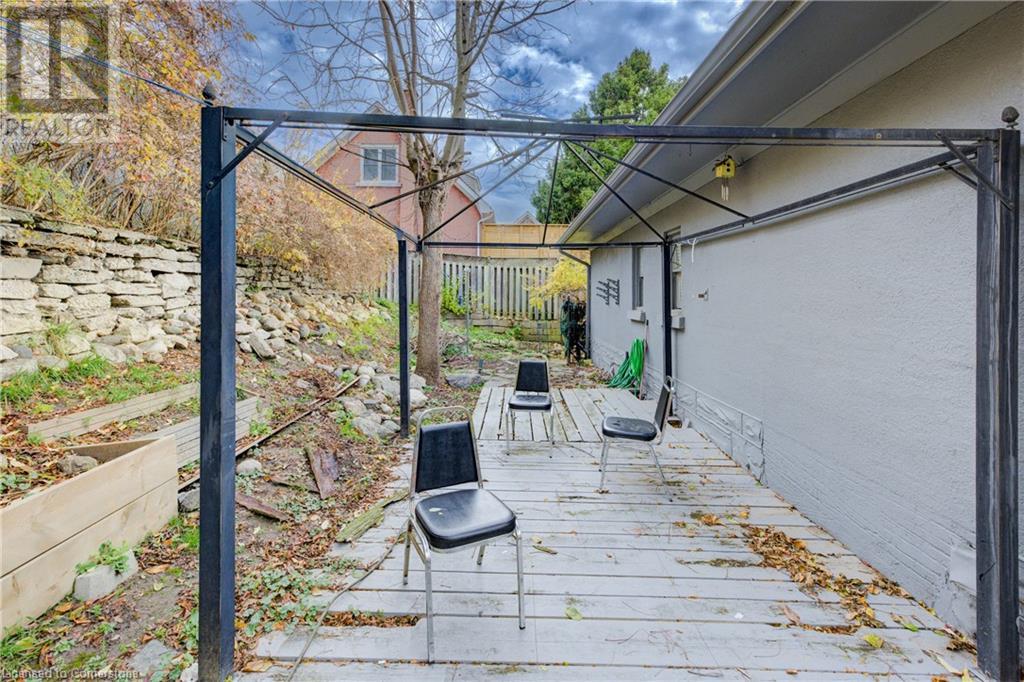
$675,000
152 BINSCARTH Road
Kitchener, Ontario, N2M3E5
MLS® Number: 40679367
Property description
LEGAL DUPLEX. VACANT POSSESSION AS OF APRIL 2025. TENANTED UNTIL THEN BUT SOONER CLOSING IS POSSSIBLE IF NEEDED. Prime investment opportunity in the heart of Kitchener! This well-maintained duplex features 2 spacious units with separate entrances, separate laundry spaces and hydro meters, offering excellent rental potential. Boasting a total of 4 bedrooms, 2 bathrooms, and parking for 3 vehicles, this property is perfectly located near St. Mary’s Hospital and a wide range of amenities including shopping centers, access to major highways and public transit. New lighting, flooring and heat pump was installed throughout 2023, with the heat pump providing an excellent way for energy saving. With a flexible 5-month closing, this is your chance to own a versatile property in a high-demand area. Perfect for investors or owner-occupiers—don’t miss out!
Building information
Type
House
Appliances
Dishwasher, Dryer, Refrigerator, Stove, Washer, Window Coverings
Architectural Style
Raised bungalow
Basement Development
Finished
Basement Type
Full (Finished)
Constructed Date
1952
Construction Style Attachment
Detached
Cooling Type
Central air conditioning
Exterior Finish
Stucco
Heating Type
Forced air, Heat Pump
Size Interior
1713 sqft
Stories Total
1
Utility Water
Municipal water
Land information
Access Type
Highway access, Highway Nearby
Amenities
Hospital, Park, Public Transit, Schools
Sewer
Municipal sewage system
Size Depth
70 ft
Size Frontage
50 ft
Size Total
under 1/2 acre
Rooms
Main level
Living room
11'8'' x 12'7''
Kitchen
14'4'' x 12'7''
Primary Bedroom
11'8'' x 13'1''
Bedroom
9'5'' x 5'5''
3pc Bathroom
16'0'' x 12'7''
Basement
Bedroom
16'0'' x 12'7''
Bedroom
11'4'' x 12'4''
3pc Bathroom
9'8'' x 5'2''
Utility room
14'7'' x 12'4''
Kitchen
16'0'' x 12'7''
Courtesy of RE/MAX TWIN CITY REALTY INC. BROKERAGE-2
Book a Showing for this property
Please note that filling out this form you'll be registered and your phone number without the +1 part will be used as a password.


