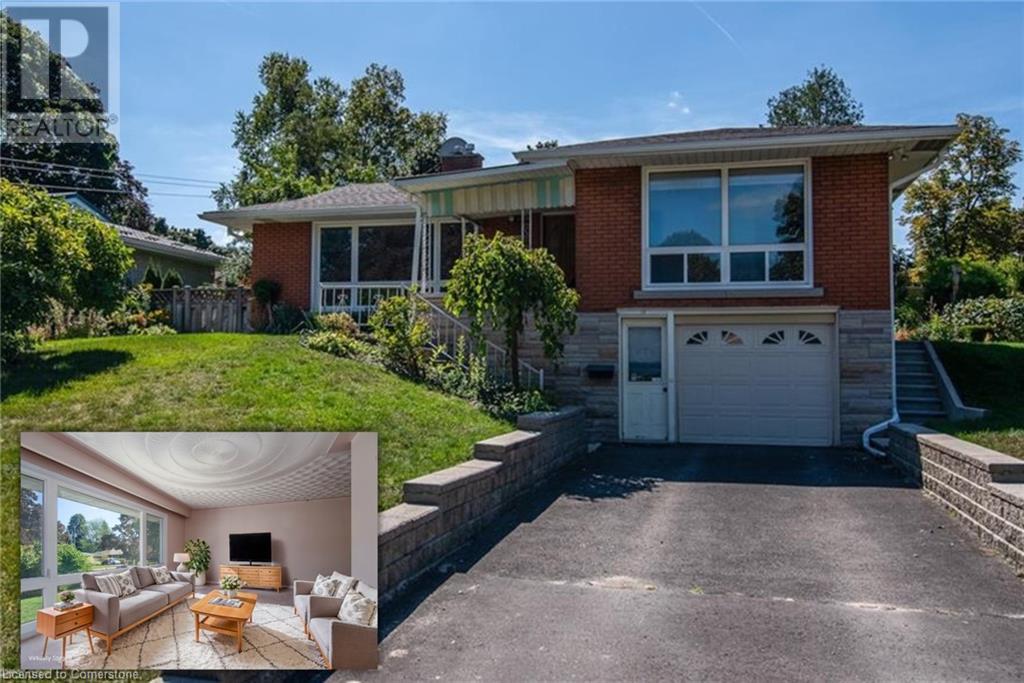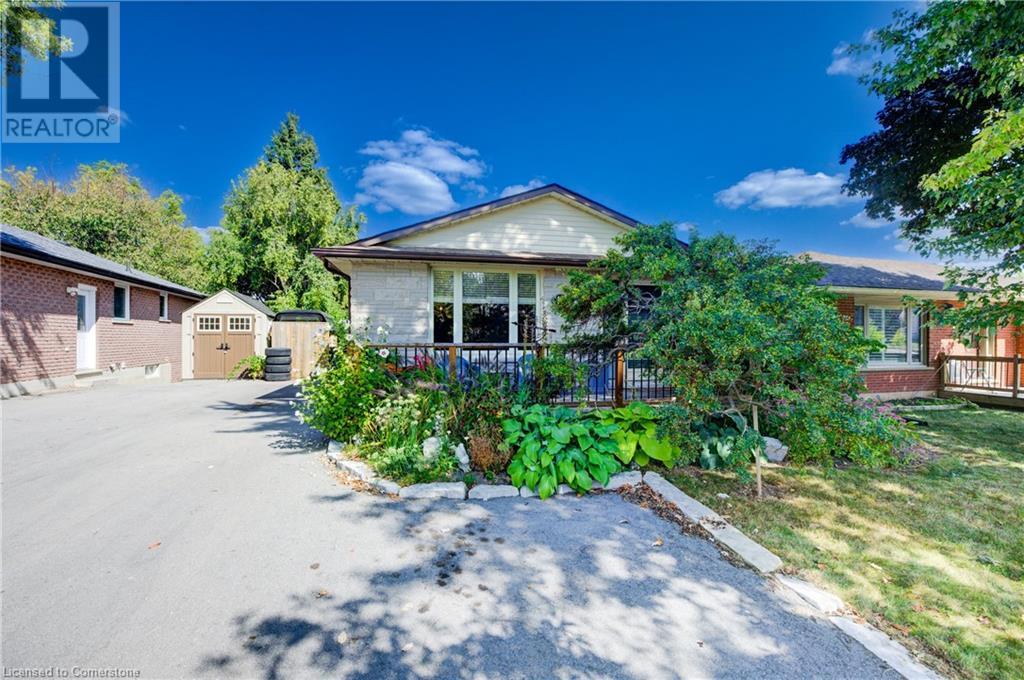Free account required
Unlock the full potential of your property search with a free account! Here's what you'll gain immediate access to:
- Exclusive Access to Every Listing
- Personalized Search Experience
- Favorite Properties at Your Fingertips
- Stay Ahead with Email Alerts





$749,900
128 HOMESTEAD PLACE
Kitchener, Ontario, N2N1Y8
MLS® Number: X9346058
Property description
Welcome to 128 Homestead Place! A Lovely bungalow located in desired forest heights neighbourhood on quiet cul-de-sac, backing onto community trail. Enjoy the ultimate in outdoor living with a private fenced backyard oasis with in-ground pool and large seating area, perfect for summer gatherings and relaxation. Recently renovated open concept kitchen with elegant granite counter tops, coffee bar and huge island perfect for entertaining. Large fully finished basement with gas fireplace, wet bar and washroom, creating the perfect space for movie nights, game days, or hosting guests.. Other features include a walk in closet in master, heated floors in main bath, main floor vinyl (2 years) basement vinyl floor (less than 1 year), driveway new this year, pool liner (2017), pool filter (2018). Dont miss the opportunity to make this exceptional property your new home!
Building information
Type
House
Appliances
Water Heater, Water softener, Dishwasher, Dryer, Microwave, Refrigerator, Stove, Washer, Window Coverings
Architectural Style
Bungalow
Basement Development
Finished
Basement Type
N/A (Finished)
Construction Style Attachment
Detached
Cooling Type
Central air conditioning
Exterior Finish
Brick, Aluminum siding
Fireplace Present
Yes
Flooring Type
Vinyl, Carpeted
Foundation Type
Concrete
Heating Fuel
Natural gas
Heating Type
Forced air
Stories Total
1
Utility Water
Municipal water
Land information
Sewer
Sanitary sewer
Size Depth
106 ft ,9 in
Size Frontage
43 ft ,3 in
Size Irregular
43.25 x 106.81 FT
Size Total
43.25 x 106.81 FT
Rooms
Main level
Bedroom 3
2.64 m x 2.72 m
Bedroom 2
2.67 m x 2.97 m
Primary Bedroom
3.33 m x 4.19 m
Kitchen
4.01 m x 6.02 m
Family room
3.34 m x 4.28 m
Basement
Other
2.64 m x 3.66 m
Workshop
2.77 m x 2.79 m
Recreational, Games room
4.14 m x 4.42 m
Courtesy of IPRO REALTY LTD.
Book a Showing for this property
Please note that filling out this form you'll be registered and your phone number without the +1 part will be used as a password.









