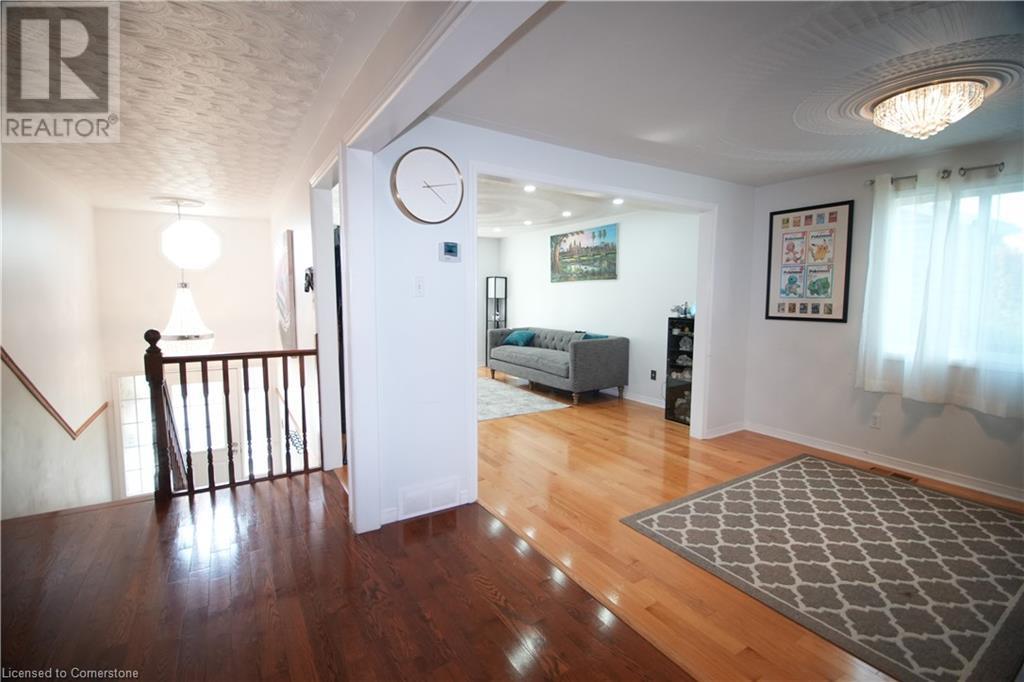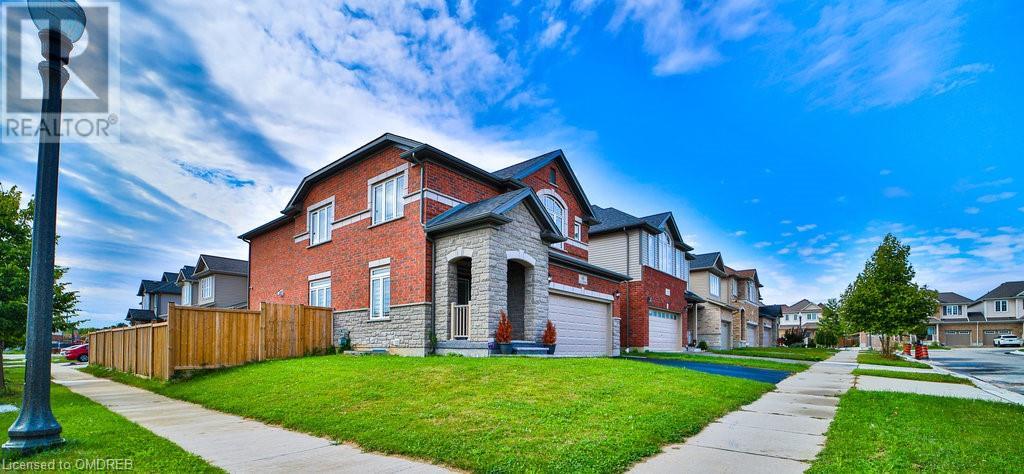Free account required
Unlock the full potential of your property search with a free account! Here's what you'll gain immediate access to:
- Exclusive Access to Every Listing
- Personalized Search Experience
- Favorite Properties at Your Fingertips
- Stay Ahead with Email Alerts





$1,399,900
30 KRISTI Place
Kitchener, Ontario, N2A4G7
MLS® Number: 40674318
Property description
Welcome to 30 Kristi Place, an exceptional property that blends modern comfort with timeless charm. Nestled in a peaceful neighborhood, this home offers a perfect retreat with easy access to local amenities and outdoor activities. As you enter thru the foyer into the spacious living room flows seamlessly into a gourmet kitchen, equipped with all the major appliances and offer ample cabinet space- perfect for both everyday living and entertaining. The home includes a spacious 5 bedrooms and 4 baths, with 1 room being on the main floor and 4 rooms on the second floor. There is a room for everyone in your growing family. Outside, the landscaped backyard is ideal for relaxation or social gatherings, complete with a deck and space for gardening or play. The finished walk-out basement with separate entrance allows for an extra income or could potentially be used for a multi generational living. Don't miss this great opportunity and book your showings.
Building information
Type
House
Appliances
Dryer, Refrigerator, Stove, Washer, Hood Fan
Architectural Style
2 Level
Basement Development
Finished
Basement Type
Full (Finished)
Constructed Date
1990
Construction Style Attachment
Detached
Cooling Type
Central air conditioning
Exterior Finish
Brick, Concrete, Vinyl siding, Shingles
Foundation Type
Poured Concrete
Half Bath Total
1
Heating Type
Forced air
Size Interior
3549 sqft
Stories Total
2
Utility Water
Municipal water
Land information
Access Type
Road access
Amenities
Park, Place of Worship, Public Transit, Schools, Shopping
Sewer
Municipal sewage system
Size Depth
137 ft
Size Frontage
23 ft
Size Total
under 1/2 acre
Rooms
Main level
Bedroom
10'8'' x 11'9''
Kitchen
19'11'' x 10'0''
Dining room
12'0'' x 10'9''
Living room
11'9'' x 17'3''
2pc Bathroom
Measurements not available
Laundry room
Measurements not available
Lower level
Bedroom
9'2'' x 10'1''
Kitchen
6'1'' x 9'7''
3pc Bathroom
Measurements not available
Second level
Primary Bedroom
16'8'' x 11'7''
3pc Bathroom
Measurements not available
Bedroom
8'9'' x 19'5''
Bedroom
12'4'' x 11'7''
Bedroom
11'3'' x 12'2''
3pc Bathroom
Measurements not available
Courtesy of ROYAL CANADIAN REALTY
Book a Showing for this property
Please note that filling out this form you'll be registered and your phone number without the +1 part will be used as a password.





