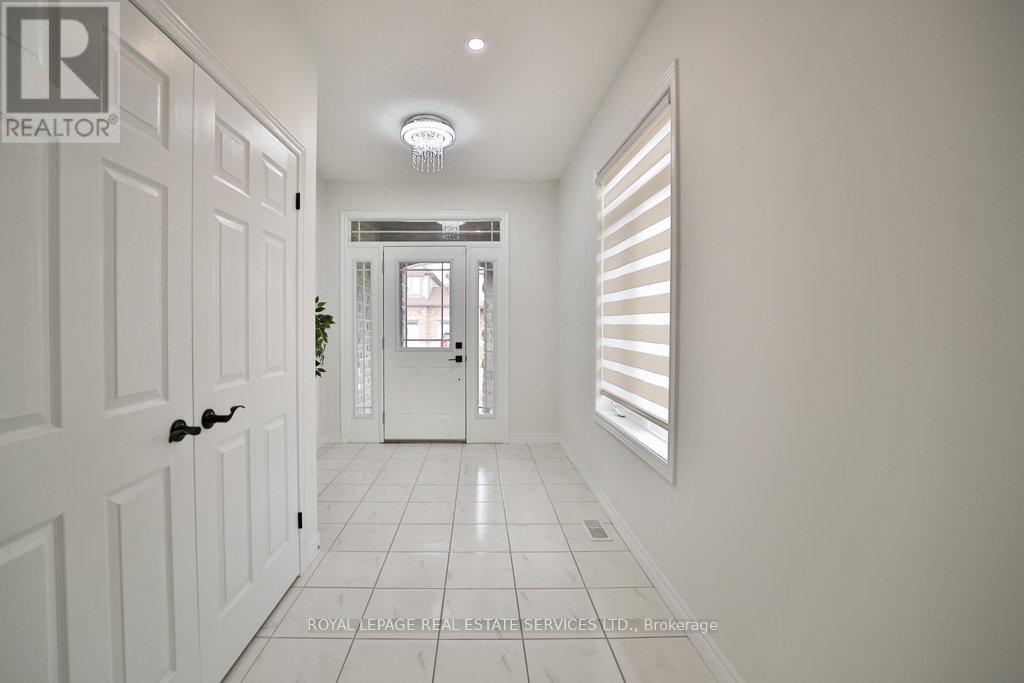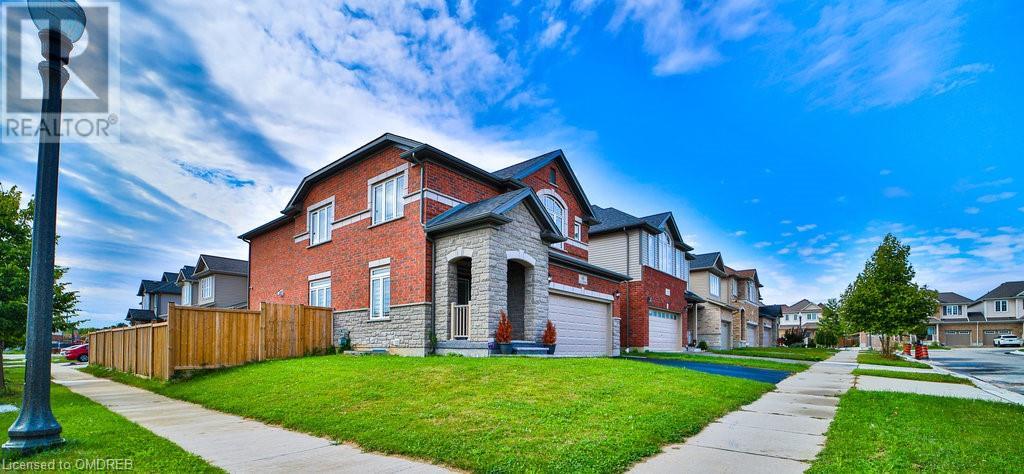Free account required
Unlock the full potential of your property search with a free account! Here's what you'll gain immediate access to:
- Exclusive Access to Every Listing
- Personalized Search Experience
- Favorite Properties at Your Fingertips
- Stay Ahead with Email Alerts





$1,299,900
18 VALLEYBROOK DRIVE
Kitchener, Ontario, N2A0K1
MLS® Number: X9308326
Property description
Stand Out Gorgeous Corner Lot With Almost 50Ft Premium Frontage. Builder's Upgraded Kitchen With SS Appliances And Wide Breakfast Area. Step Out To The Fully Fenced L-Shaped Back Yard. Carpet Free Large Living Rm, Dining Rm, Service Rm Including Laundry, Powder, And Closet. Take The Stairs Up To A 2nd Family Rm In The Centre Of 4 Spacious Bedrooms With W/I Closets. Primary Rm With Upgraded Double Sink 5-Pc Ensuite And Another Modern 3-Pc Bathroom For Your Convenience. Step Down To The Lower Level With The Bright And Sizeable Legally Built Unit With Fully Private Separate Entrance From The Side Of The House. The Modern 2nd Kitchen Has It All, Including The Hidden Laundry And Open Space, All With Brand New Appliances. Large Primary Rm With Hers And His Closets And Another Bedroom/Den With W/I Closet/ Storage. Cozy 3-Pc Modern Bathroom. Primary Location Within Minutes To Essential Services And Amenities. **** EXTRAS **** Air Exchanger, Auto Garage Door Remote(s), Built-In Appliances, Ventilation System, Water Softener, Security Feat:Alarm System, Surveillance Cameras, Carbon Monoxide Detectors.
Building information
Type
House
Appliances
Water softener, Dishwasher, Dryer, Microwave, Refrigerator, Two stoves, Two Washers
Basement Development
Finished
Basement Features
Apartment in basement, Walk out
Basement Type
N/A (Finished)
Construction Style Attachment
Detached
Cooling Type
Central air conditioning, Ventilation system
Exterior Finish
Aluminum siding, Brick Facing
Fire Protection
Alarm system, Security system
Flooring Type
Hardwood, Vinyl, Tile
Foundation Type
Poured Concrete
Half Bath Total
1
Heating Fuel
Natural gas
Heating Type
Forced air
Size Interior
2999.975 - 3499.9705 sqft
Stories Total
2
Utility Water
Municipal water
Land information
Amenities
Schools
Fence Type
Fenced yard
Sewer
Sanitary sewer
Size Depth
96 ft ,2 in
Size Frontage
49 ft ,7 in
Size Irregular
49.6 x 96.2 FT ; Corner Lot
Size Total
49.6 x 96.2 FT ; Corner Lot|under 1/2 acre
Rooms
Ground level
Kitchen
12 m x 18.9 m
Dining room
12 m x 10.1 m
Laundry room
Measurements not available
Living room
15 m x 13 m
Basement
Bedroom
13.7 m x 11.4 m
Kitchen
22.11 m x 13.3 m
Den
17.9 m x 6.7 m
Second level
Family room
13.6 m x 11.9 m
Bedroom 4
11.3 m x 9.7 m
Bedroom 3
11.8 m x 9.1 m
Bedroom 2
11.4 m x 10.7 m
Primary Bedroom
14.1 m x 14.3 m
Ground level
Kitchen
12 m x 18.9 m
Dining room
12 m x 10.1 m
Laundry room
Measurements not available
Living room
15 m x 13 m
Basement
Bedroom
13.7 m x 11.4 m
Kitchen
22.11 m x 13.3 m
Den
17.9 m x 6.7 m
Second level
Family room
13.6 m x 11.9 m
Bedroom 4
11.3 m x 9.7 m
Bedroom 3
11.8 m x 9.1 m
Bedroom 2
11.4 m x 10.7 m
Primary Bedroom
14.1 m x 14.3 m
Courtesy of ROYAL LEPAGE REAL ESTATE SERVICES LTD.
Book a Showing for this property
Please note that filling out this form you'll be registered and your phone number without the +1 part will be used as a password.




