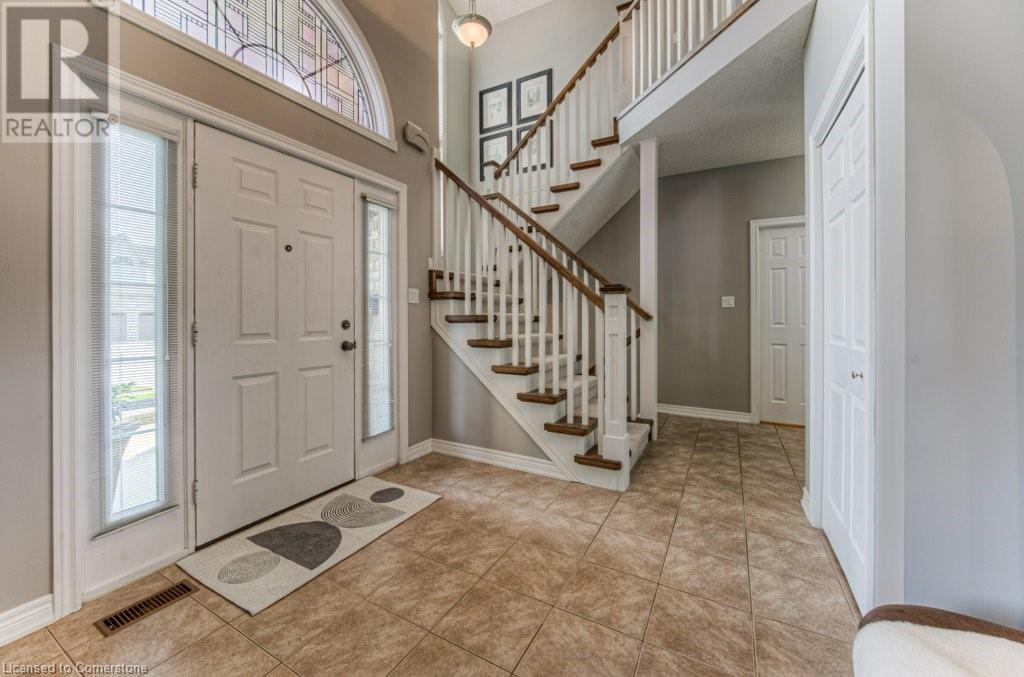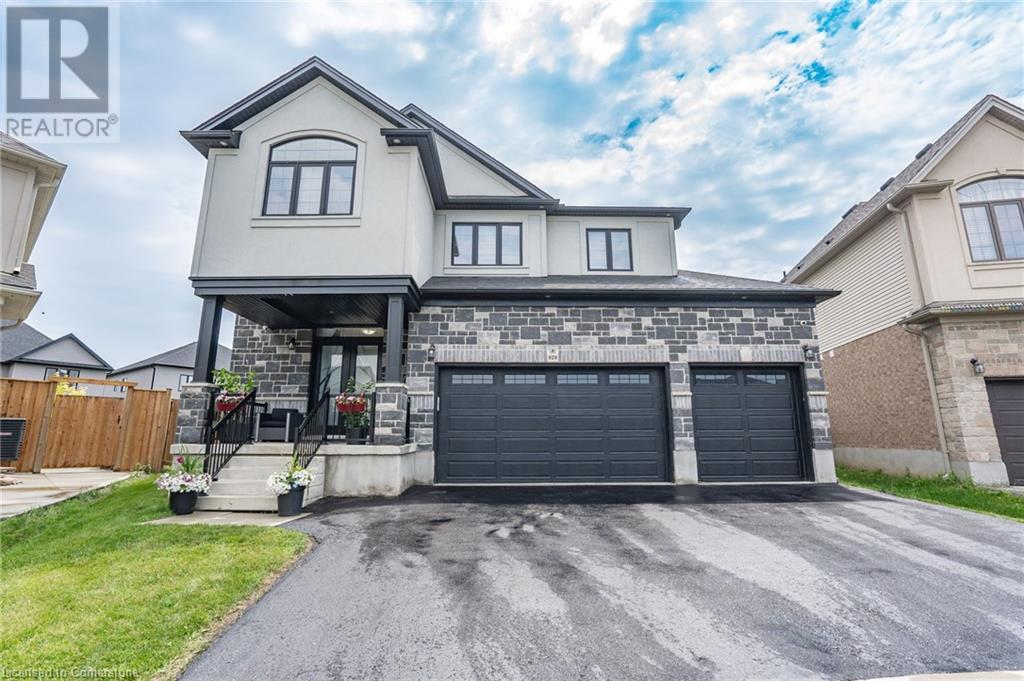Free account required
Unlock the full potential of your property search with a free account! Here's what you'll gain immediate access to:
- Exclusive Access to Every Listing
- Personalized Search Experience
- Favorite Properties at Your Fingertips
- Stay Ahead with Email Alerts





$1,599,999
55 WAGON Street
Kitchener, Ontario, N2P2T5
MLS® Number: 40641629
Property description
Your dream home awaits in desirable Deer Ridge! This beautiful 2-storey residence perfectly blends luxury & comfort. Recent renovations include: a newer modern staircase, quartz countertops with double sinks in 2 bathrooms, & newer flooring in the spacious open concept living room & dining room. This inviting space is perfect for entertaining on more formal occasions. Relax & unwind in the heart of the home- the large family room, complete with a cozy gas fireplace, flanked by a recently-added custom wall unit- imagine gathering here with your family on chilly evenings. The adjacent kitchen with a large granite-topped island & breakfast bar, provides the chef with lots of space to work, while still being included in the action. With 3 full bathrooms plus a powder room, the whole family will enjoy their own space & privacy. Step outside to discover your own outdoor paradise! The fully-fenced backyard, with no visible neighbours behind, is surrounded by mature trees, & offers a serene backdrop for barbeques on the deck, equipped with a gas BBQ hookup & fire table. This backyard oasis also boasts a hot tub, outdoor swing with privacy screening, & a dining gazebo on the lower deck. Conveniently located minutes from Hwy 401 & approx. 1 hour from Pearson airport, this home offers access to everything you need, while providing a peaceful retreat from the hustle & bustle of city life. With a triple garage & a dedicated main floor office, this home is designed for modern living, making it ideal for work & play. Bonus space: the finished lower level adds even more value, featuring a rec room, 2 additional bedrooms with egress windows & closets, as well as a full bathroom-perfect for guests or teens. There's an abundance of storage, and even a dedicated workshop! Don't miss the opportunity to make this beautiful house your home. Schedule a viewing today & start envisioning your new lifestyle! (Some photos have been virtually staged.)
Building information
Type
House
Appliances
Central Vacuum - Roughed In, Dishwasher, Dryer, Freezer, Refrigerator, Stove, Water softener, Washer, Hood Fan, Garage door opener, Hot Tub
Architectural Style
2 Level
Basement Development
Finished
Basement Type
Full (Finished)
Construction Style Attachment
Detached
Cooling Type
Central air conditioning
Exterior Finish
Brick, Vinyl siding
Fireplace Present
Yes
FireplaceTotal
1
Fireplace Type
Insert
Fire Protection
Smoke Detectors
Fixture
Ceiling fans
Foundation Type
Poured Concrete
Half Bath Total
1
Heating Fuel
Natural gas
Heating Type
Forced air
Size Interior
4135 sqft
Stories Total
2
Utility Water
Municipal water
Land information
Access Type
Road access, Highway access
Amenities
Golf Nearby, Shopping, Ski area
Fence Type
Fence
Landscape Features
Lawn sprinkler
Sewer
Municipal sewage system
Size Depth
118 ft
Size Frontage
85 ft
Size Total
under 1/2 acre
Rooms
Main level
Kitchen
14'5'' x 15'3''
Living room
14'6'' x 13'3''
Foyer
9'4'' x 8'10''
Dining room
12'4'' x 13'4''
Sunroom
9'2'' x 13'0''
Breakfast
9'7'' x 10'4''
Family room
14'3'' x 18'10''
Laundry room
8'11'' x 7'0''
Office
12'6'' x 13'8''
2pc Bathroom
4'6'' x 4'11''
Basement
3pc Bathroom
6'9'' x 9'3''
Bedroom
11'8'' x 13'3''
Bedroom
12'0'' x 11'5''
Recreation room
19'1'' x 16'2''
Utility room
13'5'' x 14'5''
Workshop
13'5'' x 13'2''
Cold room
6'8'' x 6'9''
Second level
Primary Bedroom
16'11'' x 16'5''
Full bathroom
7'11'' x 13'10''
5pc Bathroom
7'6'' x 11'3''
Bedroom
13'8'' x 12'8''
Bedroom
15'4'' x 11'7''
Bedroom
13'7'' x 13'11''
Courtesy of COLDWELL BANKER PETER BENNINGER REALTY
Book a Showing for this property
Please note that filling out this form you'll be registered and your phone number without the +1 part will be used as a password.






