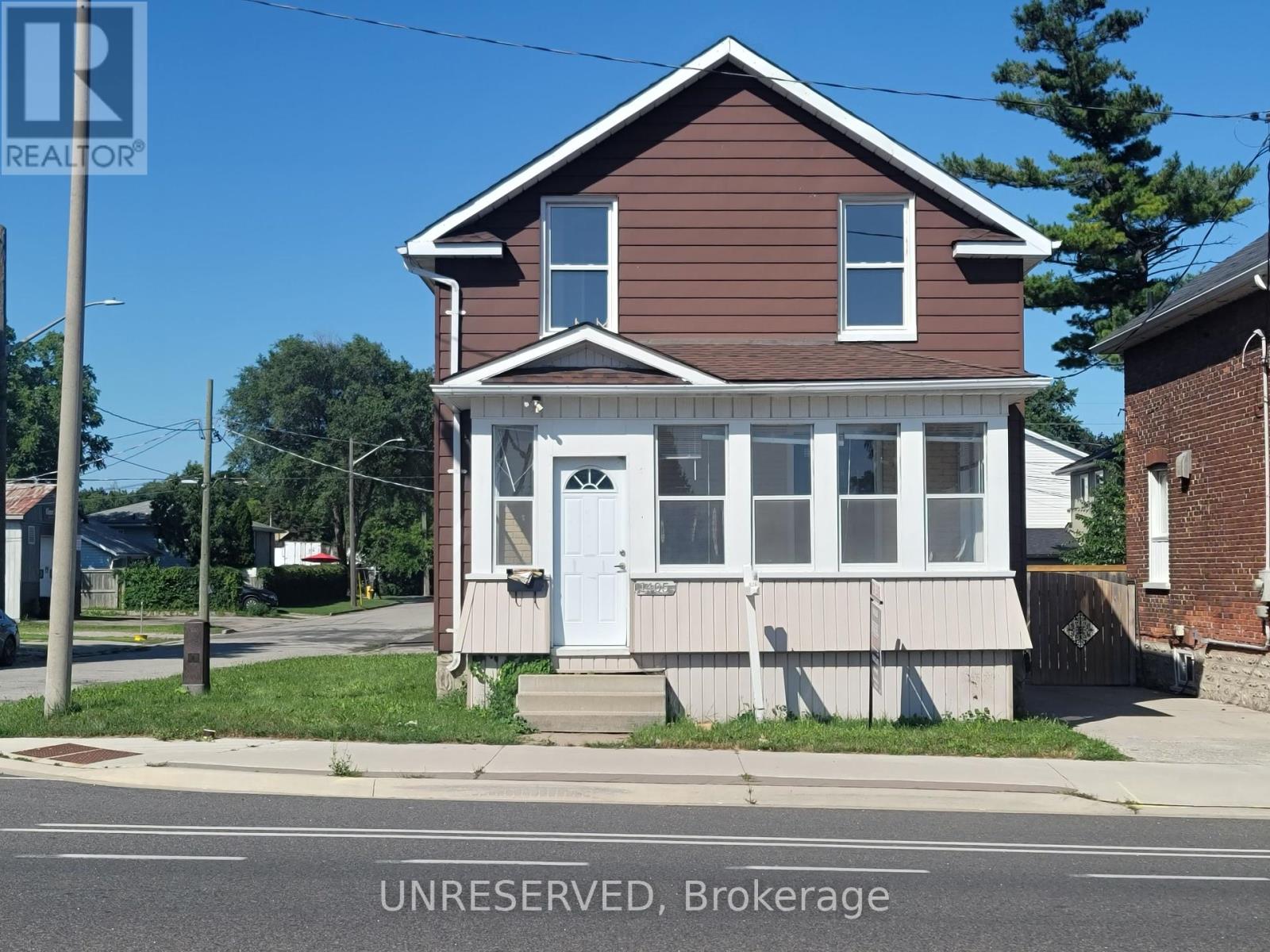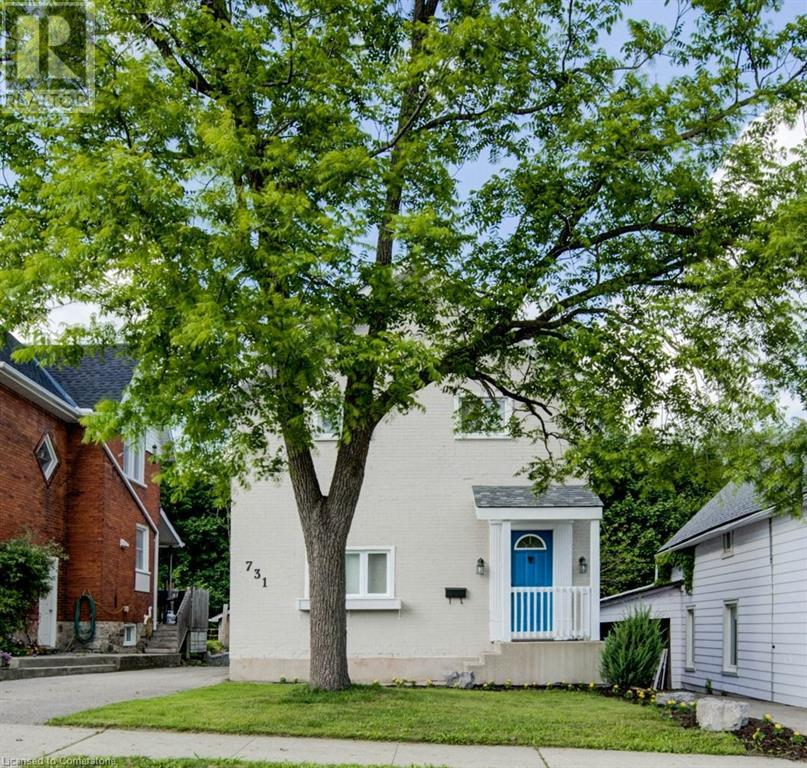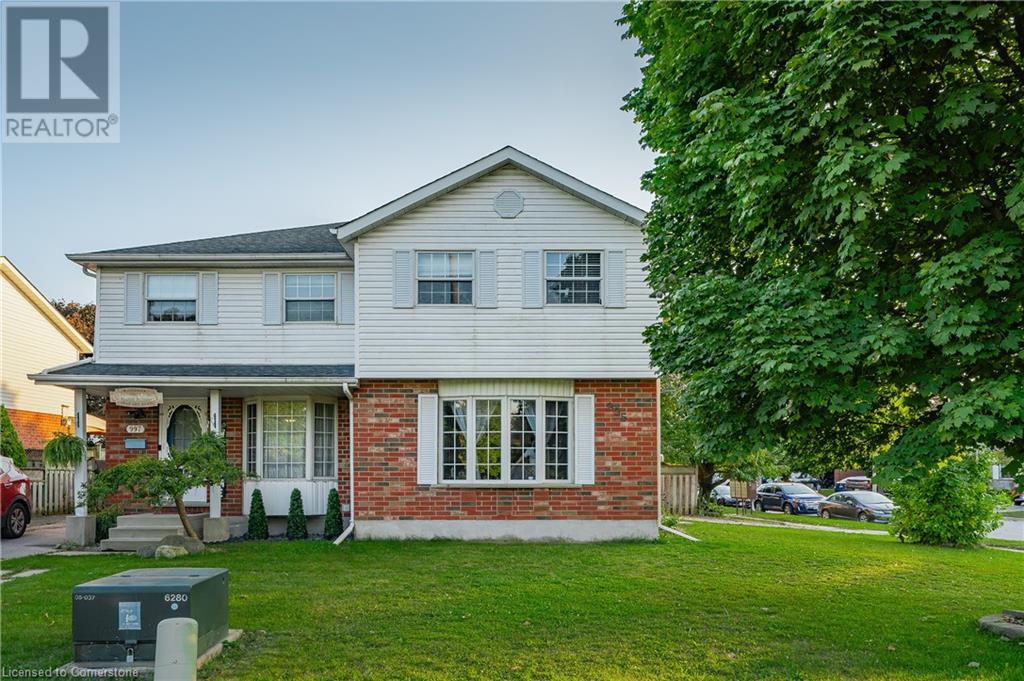Free account required
Unlock the full potential of your property search with a free account! Here's what you'll gain immediate access to:
- Exclusive Access to Every Listing
- Personalized Search Experience
- Favorite Properties at Your Fingertips
- Stay Ahead with Email Alerts





$599,999
937 DUKE Street
Cambridge, Ontario, N3H3V1
MLS® Number: 40671358
Property description
Attention first time home buyers and investors!!! Nestled in the heart of the Preston area of Cambridge this 1400sqft 3 bedroom home is situated in an amazing area close to schools, amenities, bus route, the city of Kitchener and the 401. This home also features a 166ft deep lot with a separate back door entrance that goes down to an unspoiled basement and a double car garage. Some TLC needed.
Building information
Type
House
Appliances
Dishwasher, Dryer, Microwave, Refrigerator, Washer
Basement Development
Unfinished
Basement Type
Partial (Unfinished)
Construction Style Attachment
Detached
Cooling Type
Central air conditioning
Exterior Finish
Aluminum siding
Foundation Type
Poured Concrete
Half Bath Total
1
Heating Type
Forced air
Size Interior
1394 sqft
Stories Total
1.5
Utility Water
Municipal water
Land information
Access Type
Highway access, Highway Nearby
Amenities
Park, Place of Worship, Public Transit, Schools, Shopping
Sewer
Municipal sewage system
Size Depth
166 ft
Size Frontage
33 ft
Size Total
under 1/2 acre
Rooms
Main level
Bedroom
12'8'' x 9'0''
Kitchen
9'5'' x 12'0''
Living room/Dining room
16'0'' x 100'
Family room
12'8'' x 9'0''
3pc Bathroom
Measurements not available
Basement
2pc Bathroom
Measurements not available
Other
Measurements not available
Laundry room
Measurements not available
Second level
Bedroom
14'5'' x 9'5''
Primary Bedroom
21'10'' x 12'0''
Bonus Room
9'0'' x 7'2''
Courtesy of RE/MAX REAL ESTATE CENTRE INC., BROKERAGE
Book a Showing for this property
Please note that filling out this form you'll be registered and your phone number without the +1 part will be used as a password.









