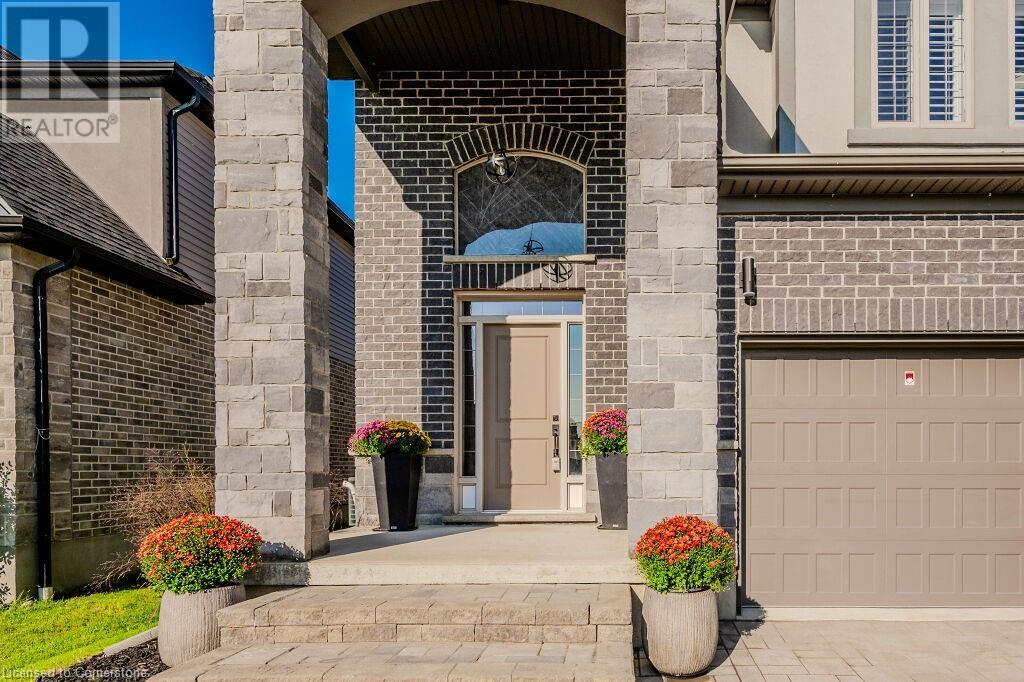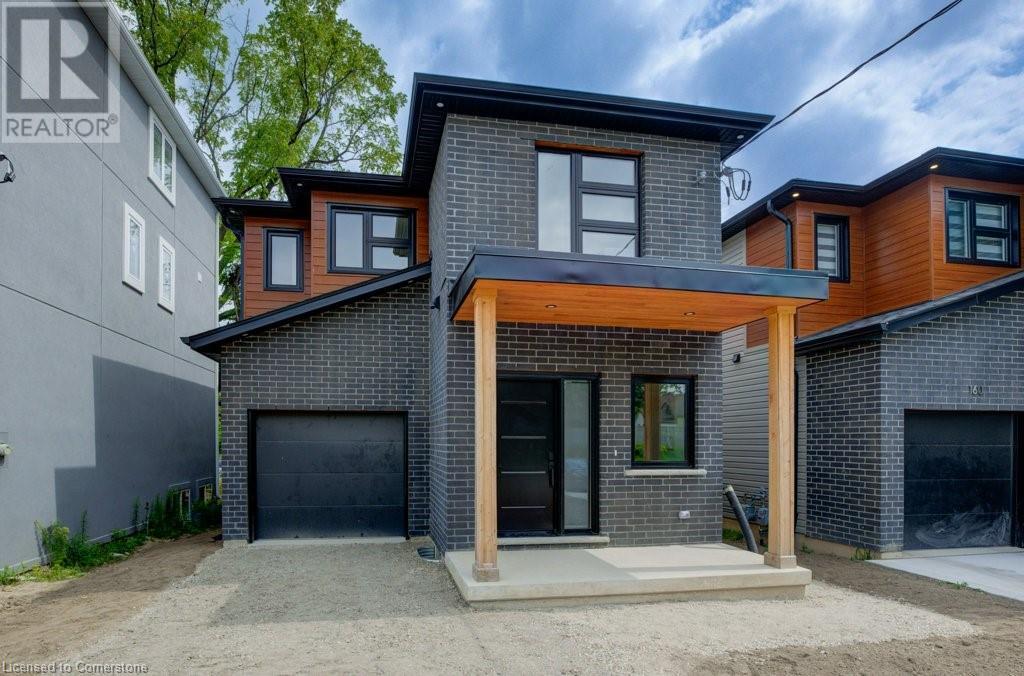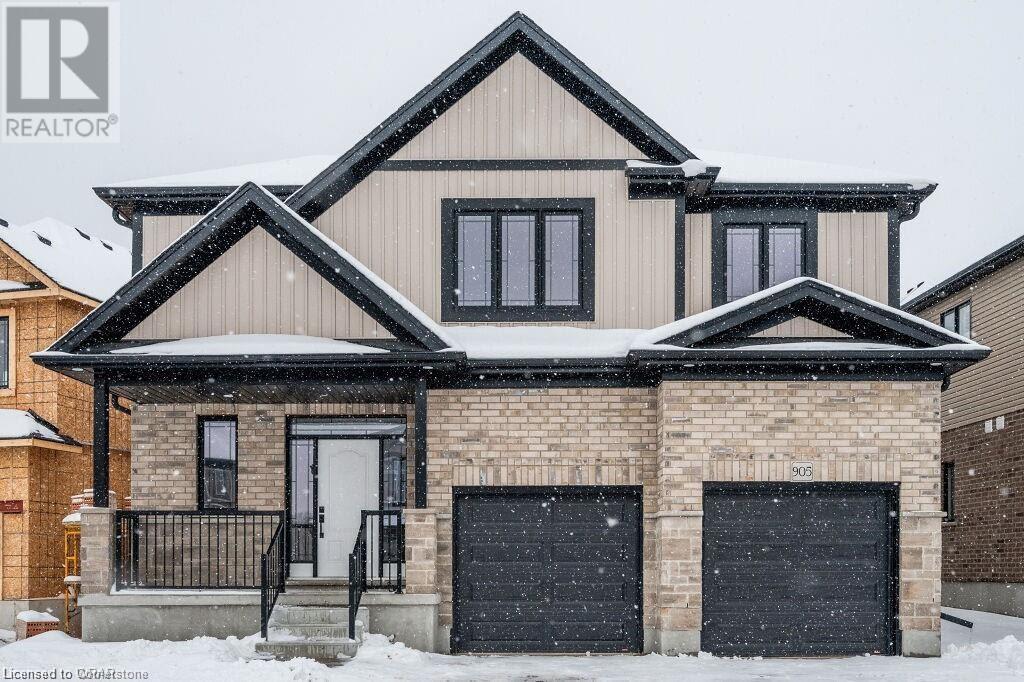Free account required
Unlock the full potential of your property search with a free account! Here's what you'll gain immediate access to:
- Exclusive Access to Every Listing
- Personalized Search Experience
- Favorite Properties at Your Fingertips
- Stay Ahead with Email Alerts





$1,149,000
680 PELHAM Street
Waterloo, Ontario, N2K0C2
MLS® Number: 40670563
Property description
WELCOME HOME TO 680 PELHAM ST. IN PESTIGIOUS CARRIAGE WAY, WATERLOO. LOCATED IN ONE OF THE TRI-CITIES' MOST DESIRABLE NEIGHBOURHOODS, THIS TOP-NOTCH HOME OFFERS 3 + 1 BEDROOMS, 3.5 BATHROOMS AND A BRIGHT AND OPEN FLOOR PLAN. WHEN ENTERING THE PROPERTY, YOU'LL LOVE THE EXPANSIVE COVERED PORCH AND LARGE FOYER WITH 9 FT CEILINGS. ON THE MAIN FLOOR, YOU'LL FIND A LARGE LIVING, DINING SPACE AND A CHE'S KITCHEN WITH LARGE ISLAND TO HOST THIS YEAR'S BEST PARTIES. ON THE SECOND FLOOR, YOU'LL FIND 3 LARGE-SIZED BEDROOMS, A LAUNDRY ROOM WITH CUSTOM CABINETS. THE BRIGHT PRIMARY BEDROOM HAS A HUGE WALK-IN CLOSET AND ENSUITE BATH THAT WILL NOT DISSAPOINT WITH LARGE GLASS SHOWER AND A TWO-SIDED FIREPLACE TO THE BEDROOM. OTHER NOTABLE FEATURES OF THE HOME INCLUDES: AMPLE PARKING AT THE END OF CUL-DE-SAC, HARDWOOD FLOORING AND STAIRS ON MAIN LEVEL, QUARTZ COUNTERTOPS THROUGHOUT, 9 FT CEILINGS ON THE MAIN FLOOR, LARGE FENCED YARD, TWO GAS FIREPLACES, FULLY PROFESSIONALLY-FINISHED BASEMENT WITH BEDROOM AND WET BAR (BASEMENT HAS PERMIT TO ADD SEPARATE ENTRANCE IN THE FUTURE IF NEEDED), SPRINKLER SYSTEM, WATER SOFTENER, REVERSE OSMOSIS WATER SYSTEM, CALIFORNIA SHUTTERS, INTERLOCK STONE DRIVEWAY, TWO CAR GARAGE WITH EPOXY FLOORS, CUSTOM-BUILT COVERED PATIO, AND SO MUCH MORE!! CLOSE BY, YOU'LL FIND ALL THE AMENITIES YOU'D NEED, TOP-RATED SCHOOLS, WALKING TRAILS, AND THE GRAND RIVER. *DISCLOSURE: ALL PICTURES WITH FURNITURE ARE VIRTUALLY STAGED TO SHOWCASE POTENTIAL FURNITURE PLACEMENT.
Building information
Type
House
Appliances
Central Vacuum, Dishwasher, Dryer, Refrigerator, Stove, Water softener, Washer, Microwave Built-in, Hood Fan, Window Coverings, Garage door opener
Architectural Style
2 Level
Basement Development
Finished
Basement Type
Full (Finished)
Constructed Date
2015
Construction Style Attachment
Detached
Cooling Type
Central air conditioning
Exterior Finish
Brick, Stone, Stucco
Fireplace Present
Yes
FireplaceTotal
2
Foundation Type
Poured Concrete
Half Bath Total
1
Heating Type
Forced air
Size Interior
3002 sqft
Stories Total
2
Utility Water
Municipal water
Land information
Amenities
Park, Playground, Schools, Shopping
Sewer
Municipal sewage system
Size Depth
108 ft
Size Frontage
44 ft
Size Total
under 1/2 acre
Rooms
Main level
Living room
14'3'' x 19'9''
Kitchen
13'6'' x 9'11''
Dining room
10'11'' x 13'10''
2pc Bathroom
Measurements not available
Basement
Recreation room
20'1'' x 21'0''
3pc Bathroom
Measurements not available
Bedroom
14'1'' x 9'2''
Other
7'2'' x 9'5''
Second level
4pc Bathroom
Measurements not available
5pc Bathroom
Measurements not available
Bedroom
12'10'' x 9'10''
Bedroom
12'11'' x 12'6''
Primary Bedroom
14'8'' x 18'6''
Laundry room
Measurements not available
Main level
Living room
14'3'' x 19'9''
Kitchen
13'6'' x 9'11''
Dining room
10'11'' x 13'10''
2pc Bathroom
Measurements not available
Basement
Recreation room
20'1'' x 21'0''
3pc Bathroom
Measurements not available
Bedroom
14'1'' x 9'2''
Other
7'2'' x 9'5''
Second level
4pc Bathroom
Measurements not available
5pc Bathroom
Measurements not available
Bedroom
12'10'' x 9'10''
Bedroom
12'11'' x 12'6''
Primary Bedroom
14'8'' x 18'6''
Laundry room
Measurements not available
Courtesy of Royal LePage Wolle Realty
Book a Showing for this property
Please note that filling out this form you'll be registered and your phone number without the +1 part will be used as a password.









