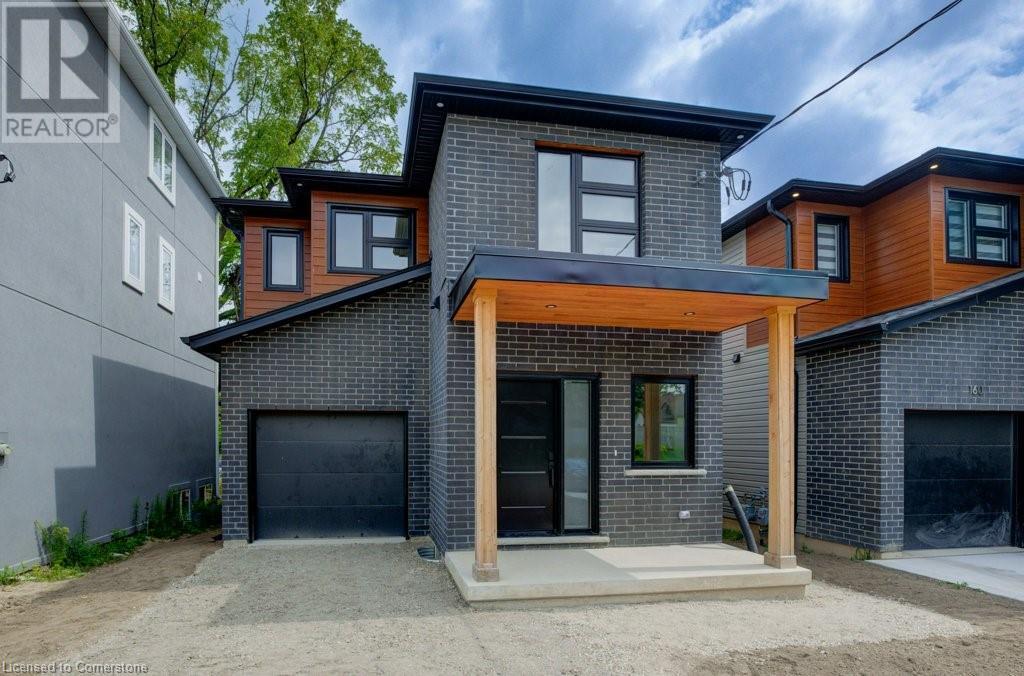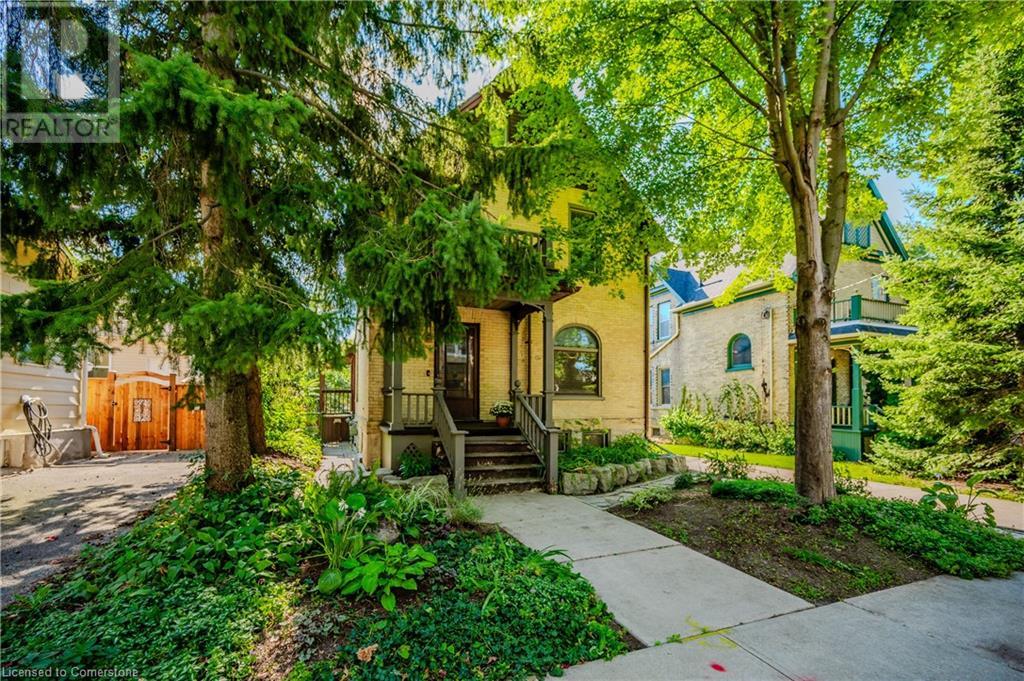Free account required
Unlock the full potential of your property search with a free account! Here's what you'll gain immediate access to:
- Exclusive Access to Every Listing
- Personalized Search Experience
- Favorite Properties at Your Fingertips
- Stay Ahead with Email Alerts





$999,900
524 KRUG Street
Kitchener, Ontario, N2B1L6
MLS® Number: 40629776
Property description
Attention investors! Situated in a central point in Kitchener, 524 Krug Street lies just a few minutes from the expressway and less than 10 minutes to the booming Downtown. This efficient Legal Triplex houses three units – one single bedroom, and a pair of two bedroom units, all very clean, well maintained and separately metered. Laundry for the tenants is serviced by an in-building commercial coin setup, and there’s ample private parking in the open lot at the back of the property. Updates to 524 Krug Street include the roof (2014), furnace, windows and eaves – all excellent selling points among potential investors. With large windows sitting above-grade in the lower unit, lots of natural light creates a unique and desirable environment – this is no ordinary basement unit. Potential for a future Accessory Dwelling out back with the oversized 53' x 163' lot offering plenty of space. Get in touch today to schedule your private showing!
Building information
Type
House
Appliances
Water softener
Architectural Style
2 Level
Basement Development
Finished
Basement Type
Full (Finished)
Constructed Date
1957
Construction Style Attachment
Detached
Cooling Type
None
Exterior Finish
Brick Veneer
Fire Protection
Unknown
Foundation Type
Poured Concrete
Heating Fuel
Natural gas
Heating Type
Forced air
Size Interior
2878 sqft
Stories Total
2
Utility Water
Municipal water
Land information
Access Type
Highway access
Amenities
Golf Nearby, Hospital, Park, Place of Worship, Playground, Public Transit, Schools, Shopping
Sewer
Municipal sewage system
Size Depth
162 ft
Size Frontage
54 ft
Size Total
under 1/2 acre
Rooms
Basement
4pc Bathroom
7'5'' x 5'
Bedroom
10'4'' x 13'0''
Kitchen
12'0'' x 14'4''
Living room
11'11'' x 20'7''
Laundry room
10'2'' x 11'7''
Third level
4pc Bathroom
8'1'' x 4'11''
Bedroom
11'6'' x 10'5''
Dining room
7'1'' x 11'7''
Kitchen
12'2'' x 9'0''
Living room
16'3'' x 11'7''
Primary Bedroom
11'6'' x 10'5''
Second level
4pc Bathroom
7'11'' x 4'11''
Bedroom
11'4'' x 10'4''
Kitchen
12'3'' x 9'0''
Living room
23'3'' x 11'8''
Primary Bedroom
11'5'' x 10'4''
Basement
4pc Bathroom
7'5'' x 5'
Bedroom
10'4'' x 13'0''
Kitchen
12'0'' x 14'4''
Living room
11'11'' x 20'7''
Laundry room
10'2'' x 11'7''
Third level
4pc Bathroom
8'1'' x 4'11''
Bedroom
11'6'' x 10'5''
Dining room
7'1'' x 11'7''
Kitchen
12'2'' x 9'0''
Living room
16'3'' x 11'7''
Primary Bedroom
11'6'' x 10'5''
Second level
4pc Bathroom
7'11'' x 4'11''
Bedroom
11'4'' x 10'4''
Kitchen
12'3'' x 9'0''
Living room
23'3'' x 11'8''
Primary Bedroom
11'5'' x 10'4''
Basement
4pc Bathroom
7'5'' x 5'
Bedroom
10'4'' x 13'0''
Kitchen
12'0'' x 14'4''
Living room
11'11'' x 20'7''
Laundry room
10'2'' x 11'7''
Third level
4pc Bathroom
8'1'' x 4'11''
Bedroom
11'6'' x 10'5''
Dining room
7'1'' x 11'7''
Kitchen
12'2'' x 9'0''
Living room
16'3'' x 11'7''
Primary Bedroom
11'6'' x 10'5''
Second level
4pc Bathroom
7'11'' x 4'11''
Bedroom
11'4'' x 10'4''
Kitchen
12'3'' x 9'0''
Living room
23'3'' x 11'8''
Primary Bedroom
11'5'' x 10'4''
Courtesy of Chestnut Park Realty Southwestern Ontario Limited
Book a Showing for this property
Please note that filling out this form you'll be registered and your phone number without the +1 part will be used as a password.









