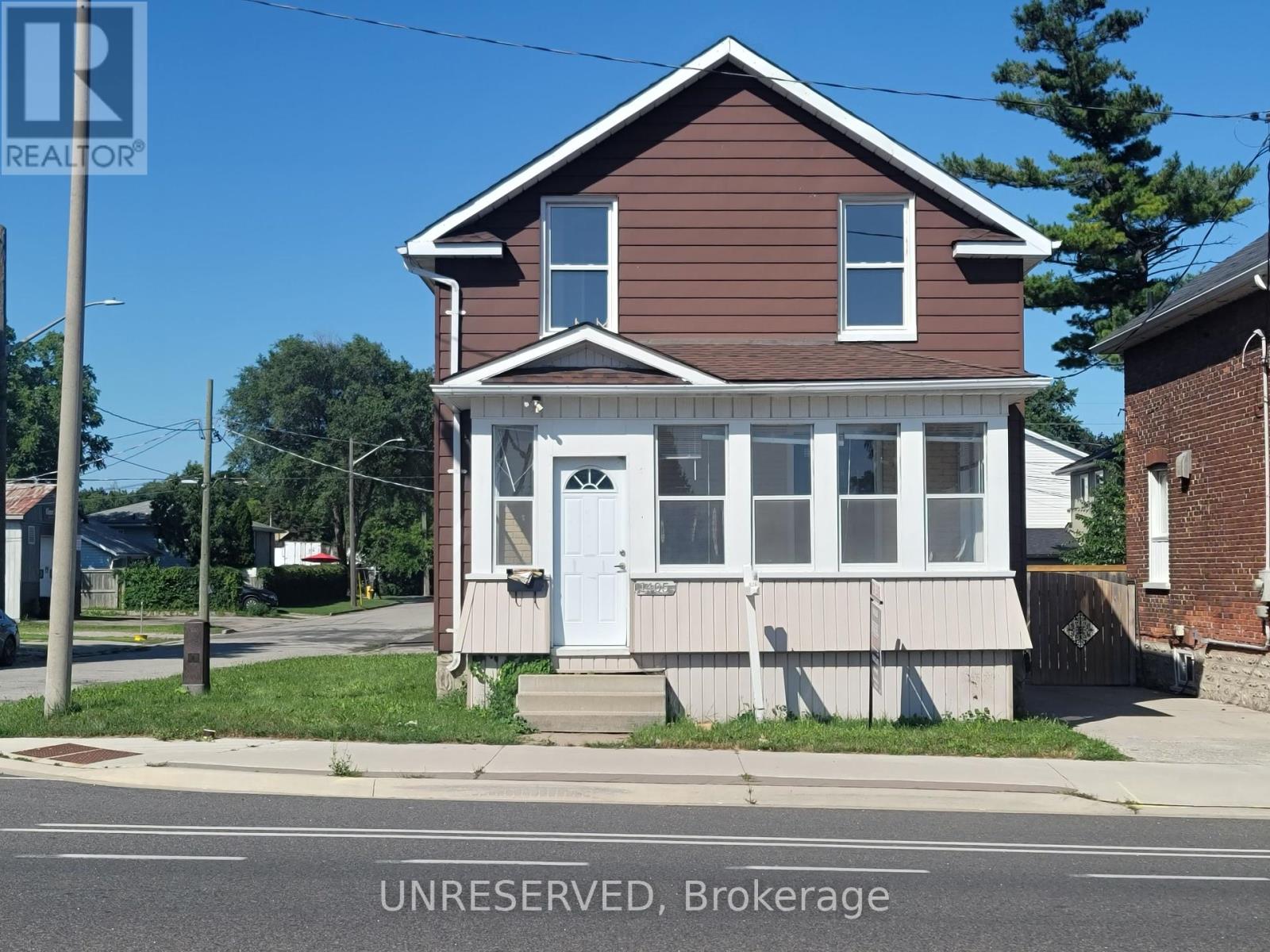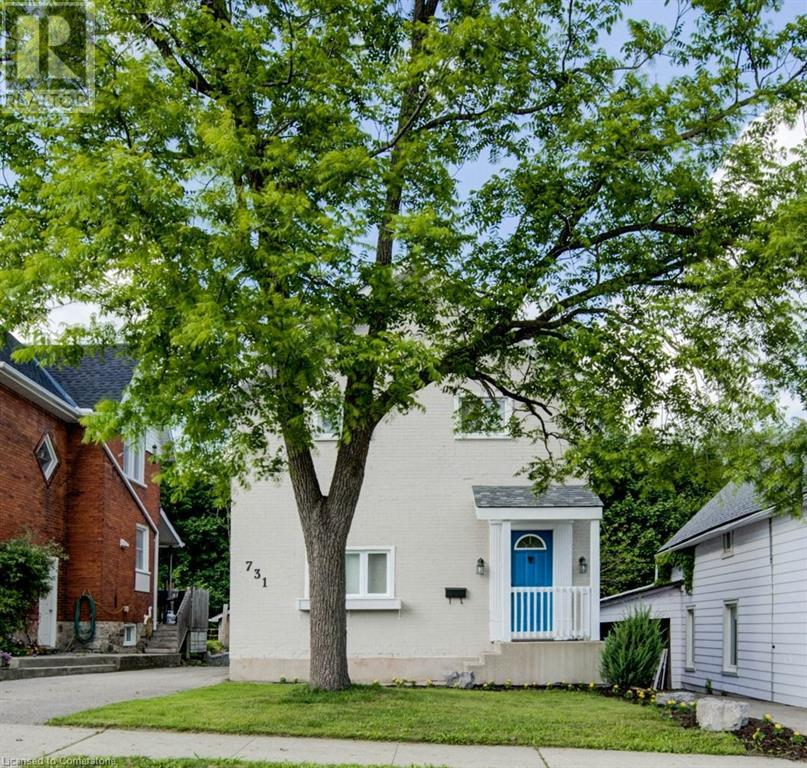Free account required
Unlock the full potential of your property search with a free account! Here's what you'll gain immediate access to:
- Exclusive Access to Every Listing
- Personalized Search Experience
- Favorite Properties at Your Fingertips
- Stay Ahead with Email Alerts





$659,900
591 HILLVIEW Road
Cambridge, Ontario, N3H5C3
MLS® Number: 40670111
Property description
Nestled in the charming Preston Heights neighbourhood. This inviting 3-bedroom, 2-bathroom home is ideally situated near schools, Conestoga College, and various amenities, with convenient access to highways. As you step inside, the main floor welcomes you with a foyer, a kitchen, a cozy dining room, and a comfortable living room and a bright sunroom that opens to the deck and a fully fenced backyard, perfect for outdoor gatherings. The garage has been converted into a workshop that can be easily changed back. Upstairs, you’ll find three generously sized bedrooms and a 4-piece bathroom. The basement offers additional living space with a recreational room, a 3-piece bathroom, and a laundry area that has the potential to be converted into a second kitchen or an in-law setup. This home combines comfort, convenience, and potential, making it an excellent choice for families and investors alike.
Building information
Type
House
Appliances
Dryer, Refrigerator, Stove, Washer, Window Coverings
Architectural Style
2 Level
Basement Development
Finished
Basement Type
Full (Finished)
Construction Style Attachment
Detached
Cooling Type
Wall unit
Exterior Finish
Brick Veneer, Vinyl siding
Fixture
Ceiling fans
Foundation Type
Poured Concrete
Heating Type
Baseboard heaters, Other
Size Interior
1579 sqft
Stories Total
2
Utility Water
Municipal water
Land information
Access Type
Highway access, Highway Nearby, Rail access
Amenities
Airport, Hospital, Public Transit, Schools, Shopping, Ski area
Fence Type
Fence
Sewer
Municipal sewage system
Size Frontage
40 ft
Size Total
under 1/2 acre
Rooms
Main level
Dining room
12'8'' x 7'7''
Foyer
6'7'' x 9'6''
Kitchen
10'4'' x 10'4''
Living room
16'3'' x 11'7''
Sunroom
15'6'' x 12'1''
Workshop
10'3'' x 20'2''
Basement
3pc Bathroom
9'1'' x 5'4''
Laundry room
15'6'' x 11'6''
Recreation room
15'6'' x 10'9''
Second level
4pc Bathroom
5'1'' x 8'1''
Bedroom
8'0'' x 11'3''
Bedroom
8'0'' x 11'11''
Primary Bedroom
10'11'' x 12'6''
Courtesy of RE/MAX TWIN CITY REALTY INC.
Book a Showing for this property
Please note that filling out this form you'll be registered and your phone number without the +1 part will be used as a password.









