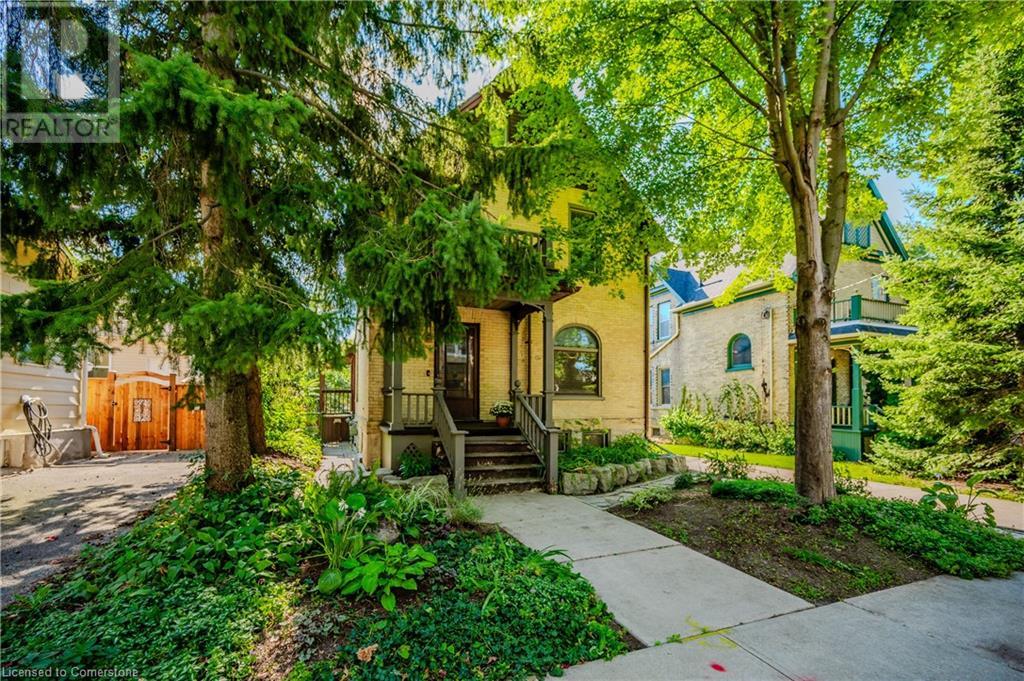Free account required
Unlock the full potential of your property search with a free account! Here's what you'll gain immediate access to:
- Exclusive Access to Every Listing
- Personalized Search Experience
- Favorite Properties at Your Fingertips
- Stay Ahead with Email Alerts





$840,000
23 BONNYLYN Drive
Kitchener, Ontario, N2M1S5
MLS® Number: 40671513
Property description
ATTENTION: Multi-generational families, or those looking for a mortgage helper. This LEGAL DUPLEX has been well maintained, and offers endless possibilities for many types of buyers. The carpet free main floor (Unit 1) features an open concept kitchen, living room, and dining room, along with 3 bedrooms, an two full bathrooms, and a stackable washer /dryer. In the carpet free lower level (Unit 2) you will find 2 bedrooms + 1 Huge Den, one 4pc bathroom, an open concept kitchen/dining,and a huge living room area, a washer/dryer, and lots of natural light. Each unit are separately metered for hydro and private backyard. It is well located with many amenities just minutes away including: multiple grocery stores, shops, restaurants, schools, parks, public transit, and easy access to HWYs. There's not much more to be said. this is fully turn key. Call your agent and book your showing TODAY!!!
Building information
Type
House
Appliances
Dishwasher, Dryer, Refrigerator, Stove, Washer
Architectural Style
Bungalow
Basement Development
Finished
Basement Type
Full (Finished)
Constructed Date
1967
Construction Style Attachment
Detached
Cooling Type
Central air conditioning
Exterior Finish
Brick
Foundation Type
Poured Concrete
Heating Fuel
Natural gas
Heating Type
Forced air
Size Interior
2377.95 sqft
Stories Total
1
Utility Water
Municipal water
Land information
Access Type
Highway access
Amenities
Hospital, Park, Playground, Public Transit, Schools, Shopping
Fence Type
Partially fenced
Sewer
Municipal sewage system
Size Depth
110 ft
Size Frontage
50 ft
Size Total
under 1/2 acre
Rooms
Main level
Full bathroom
8'8'' x 4'5''
4pc Bathroom
8'9'' x 4'11''
Bedroom
9'10'' x 9'1''
Bedroom
9'10'' x 13'0''
Dining room
13'3'' x 7'8''
Kitchen
25'0'' x 8'9''
Living room
13'3'' x 11'9''
Primary Bedroom
12'2'' x 9'10''
Basement
4pc Bathroom
10'10'' x 6'11''
Bedroom
10'8'' x 10'5''
Den
13'4'' x 6'9''
Kitchen
13'10'' x 8'4''
Laundry room
6'11'' x 4'9''
Primary Bedroom
14'8'' x 10'7''
Utility room
6'4'' x 5'11''
Recreation room
22'6'' x 16'3''
Courtesy of CENTURY 21 HERITAGE HOUSE LTD.
Book a Showing for this property
Please note that filling out this form you'll be registered and your phone number without the +1 part will be used as a password.









