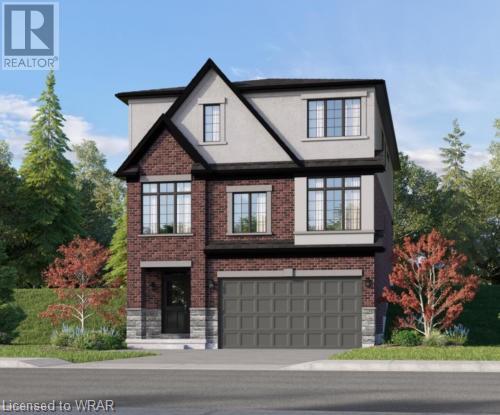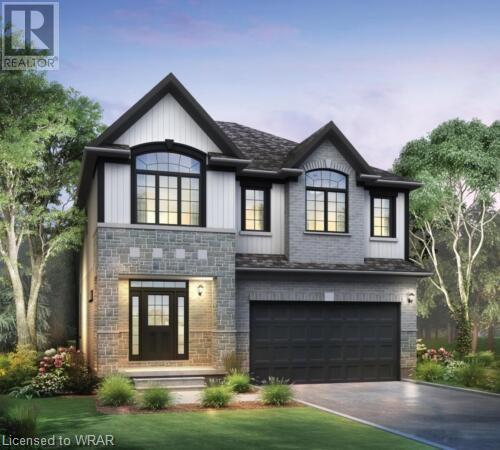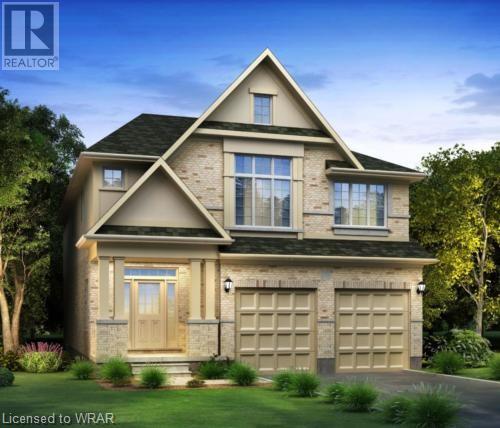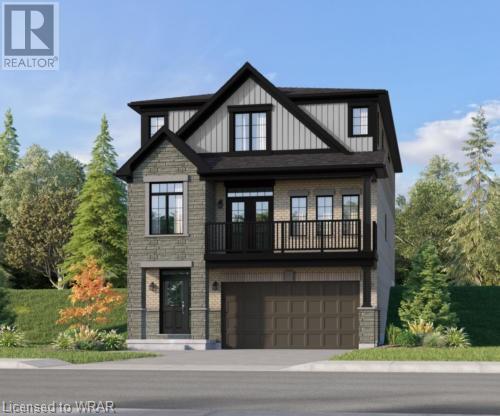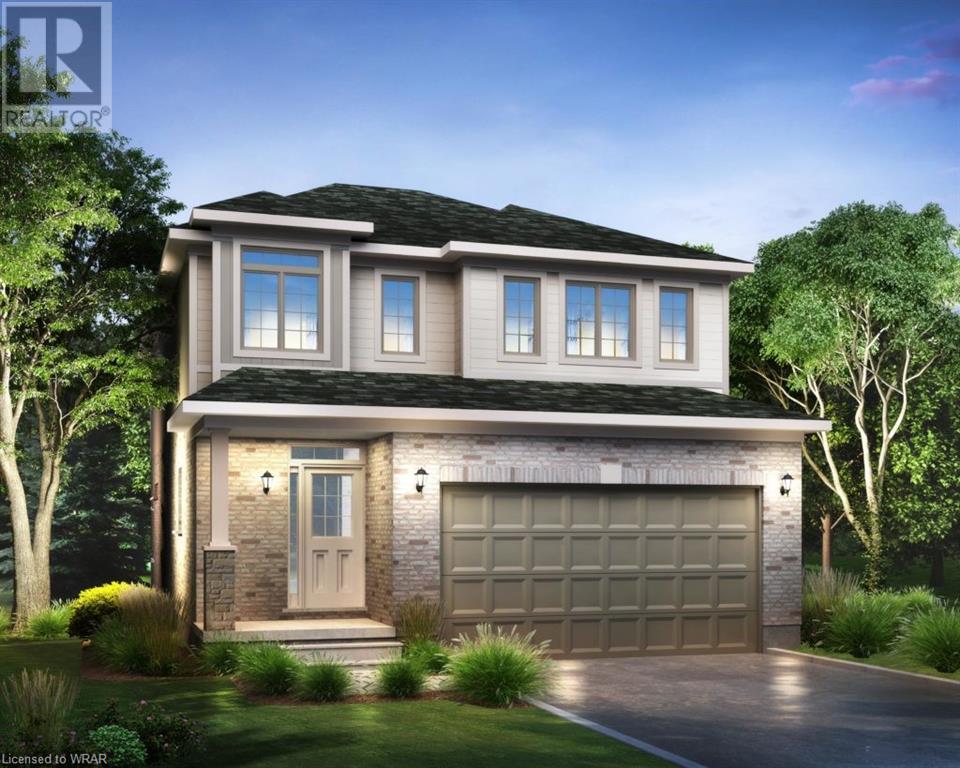Free account required
Unlock the full potential of your property search with a free account! Here's what you'll gain immediate access to:
- Exclusive Access to Every Listing
- Personalized Search Experience
- Favorite Properties at Your Fingertips
- Stay Ahead with Email Alerts

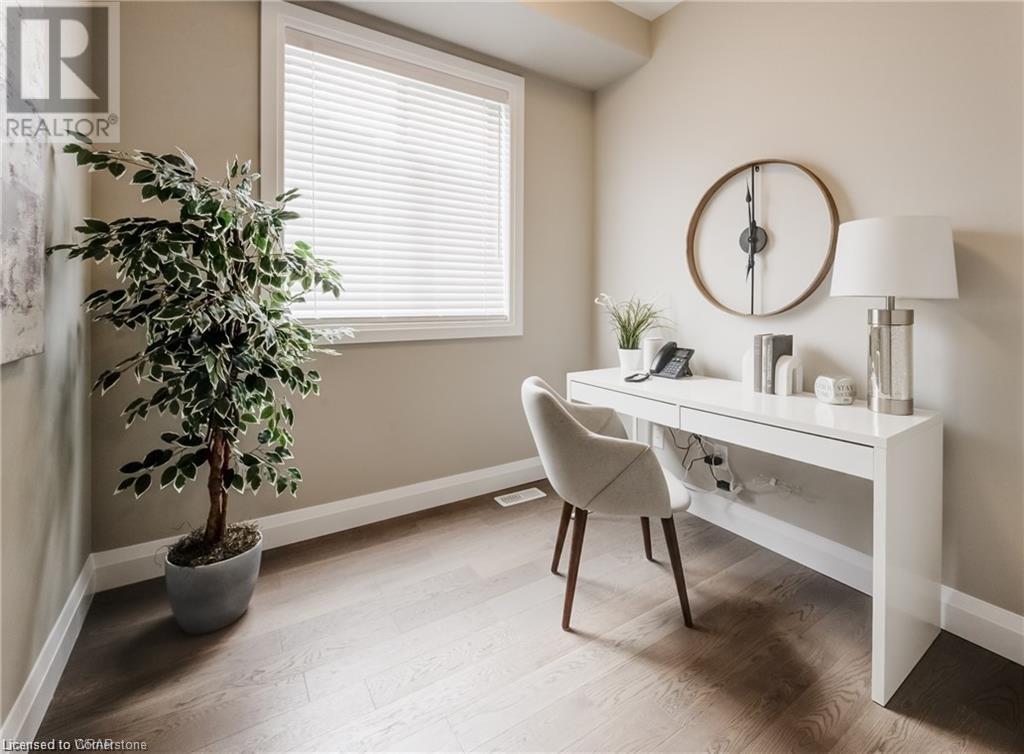
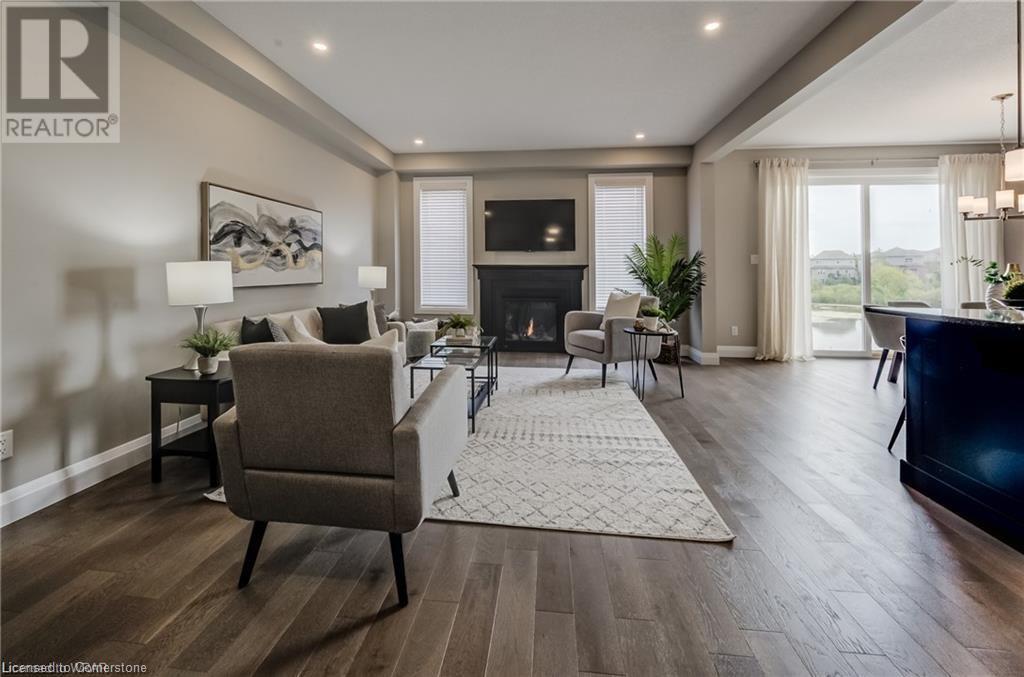
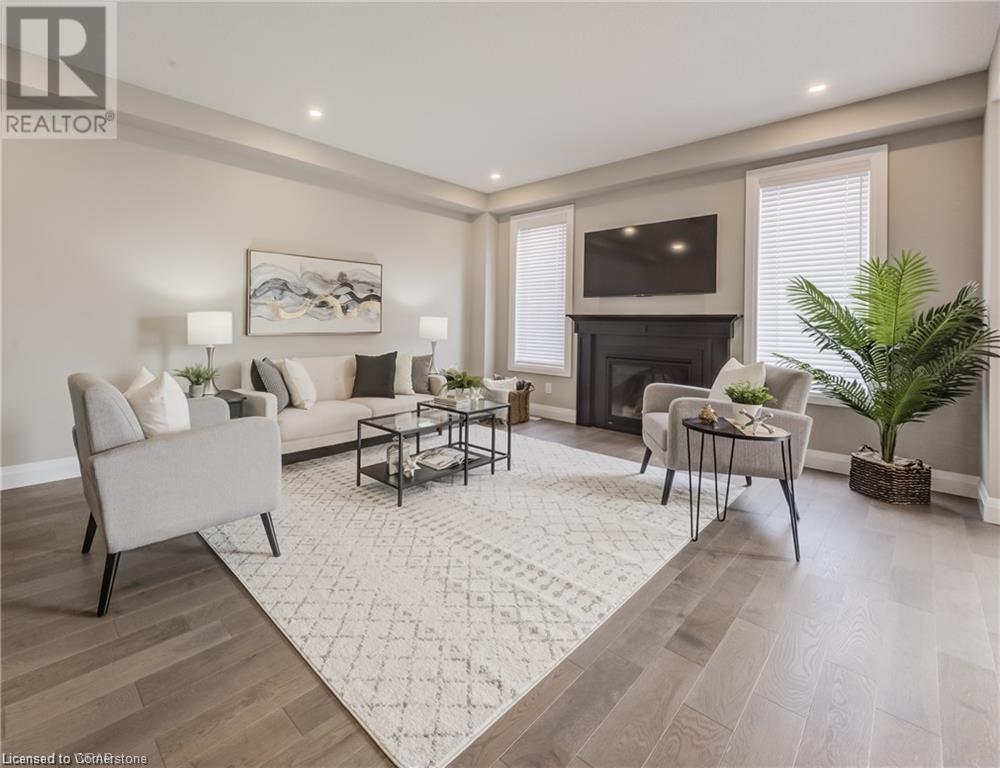
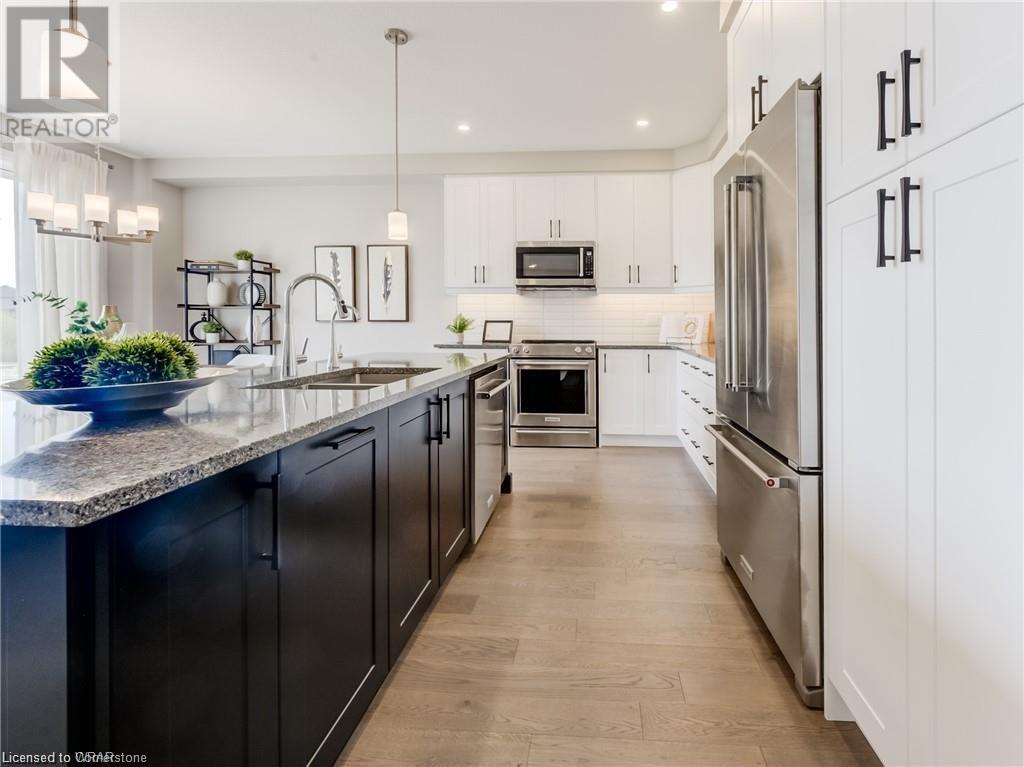
$1,241,900
435 WESTHAVEN Street
Waterloo, Ontario, N2T0A4
MLS® Number: 40577452
Property description
A rare find on the west side of Waterloo. A beautiful lot in the Westvale community close to schools and shopping. Let us build you a new home-ask for details. Includes 30,000 in Free Upgrades to spend! We are featuring the West Croft- elevation B for this listing but you could have your choice of 3 other plans as well. Our model home on lot 13 is the West Croft C so you are able to see the actual home. The West Croft boasts 2482 sq.ft. - 4 bedrooms and 3.5 baths and a second floor laundry room. The main floor has an open plan with a great kitchen with large island and quartz countertops and a very generous dinette open to the Great Room and Kitchen. If you work from home you will love the privacy in the main floor den. A large mudroom lets the kids come in from the garage and hang up their outdoor wear and backpacks. West Haven is in the Westvale neighborhood of Waterloo - the latest Cook Homes community. Don't miss your opportunity to live in this highly sought after neighborhood in a brand-new home built by an award-winning Builder. This is one of the last parcels of land in Westvale. Great schools within walking distance. Close to shopping, restaurants and movies at The Boardwalk, and the Shoppers and Canadian Tire Plaza. Minutes from Zehrs Beechwood and Costco. Near a Par 3, 9-hole golf course
Building information
Type
House
Architectural Style
2 Level
Basement Development
Unfinished
Basement Type
Full (Unfinished)
Construction Style Attachment
Detached
Cooling Type
None
Exterior Finish
Stone, Vinyl siding
Fire Protection
Smoke Detectors
Foundation Type
Poured Concrete
Half Bath Total
1
Heating Fuel
Natural gas
Heating Type
Forced air
Size Interior
2482 sqft
Stories Total
2
Utility Water
Municipal water
Land information
Access Type
Road access
Amenities
Golf Nearby, Park, Schools, Shopping
Sewer
Municipal sewage system
Size Depth
108 ft
Size Frontage
38 ft
Size Total
under 1/2 acre
Rooms
Main level
Great room
19'7'' x 13'9''
Kitchen
13'9'' x 8'9''
Breakfast
13'9'' x 10'9''
Den
8'1'' x 10'9''
Foyer
Measurements not available
Mud room
8'2'' x 8'7''
2pc Bathroom
Measurements not available
Second level
Primary Bedroom
16'11'' x 12'0''
Bedroom
10'11'' x 11'0''
Full bathroom
Measurements not available
Bedroom
12'4'' x 10'10''
Bedroom
10'8'' x 11'10''
4pc Bathroom
Measurements not available
Laundry room
Measurements not available
4pc Bathroom
Measurements not available
Courtesy of Royal LePage Wolle Realty
Book a Showing for this property
Please note that filling out this form you'll be registered and your phone number without the +1 part will be used as a password.
