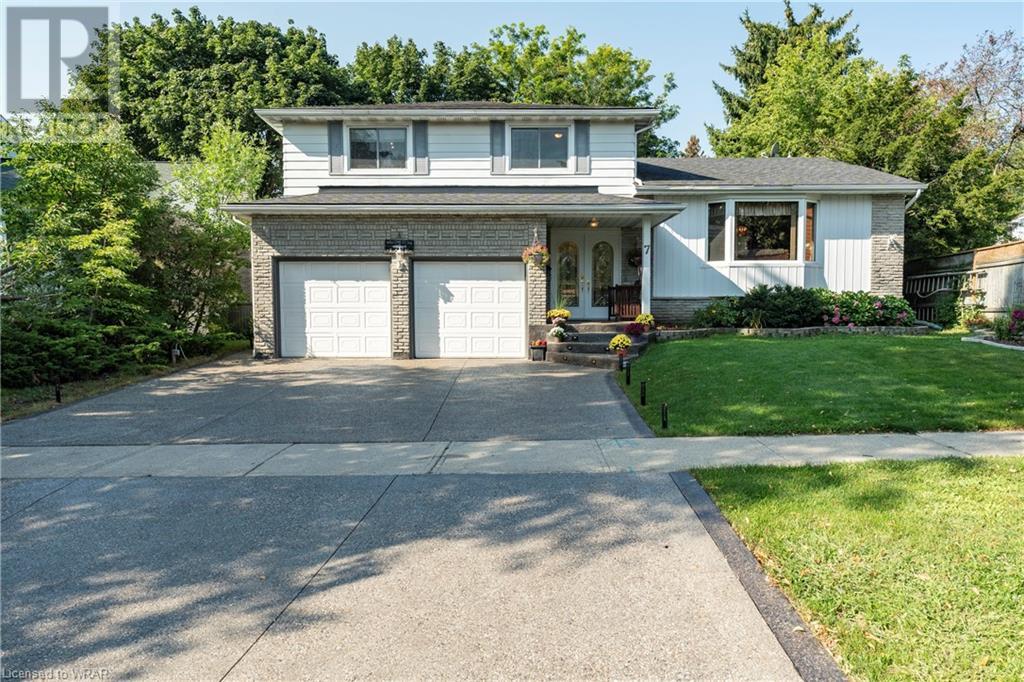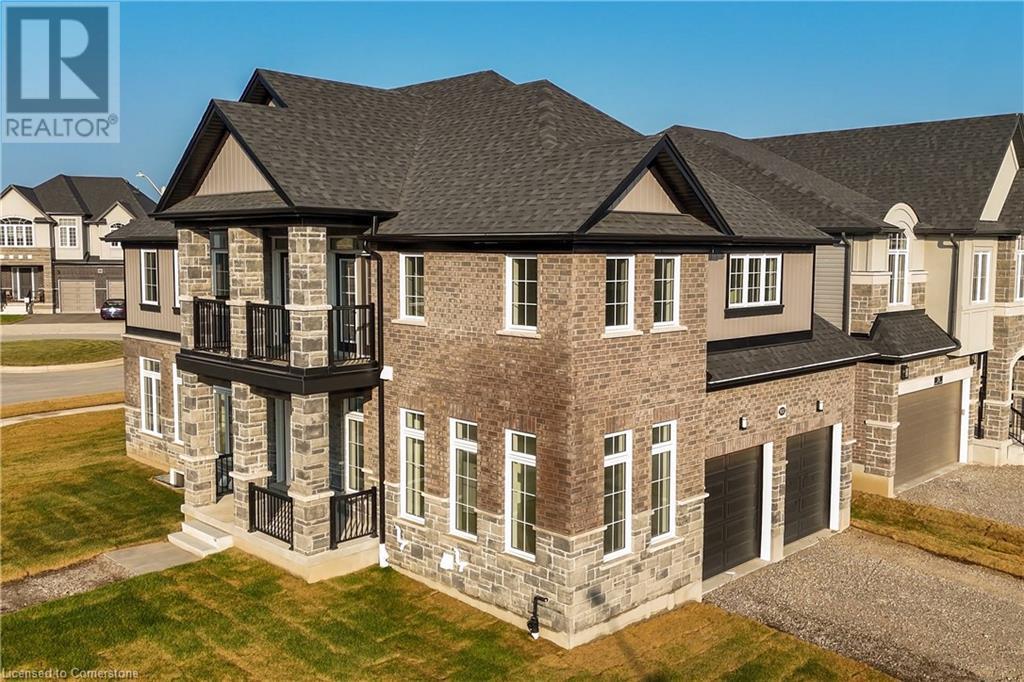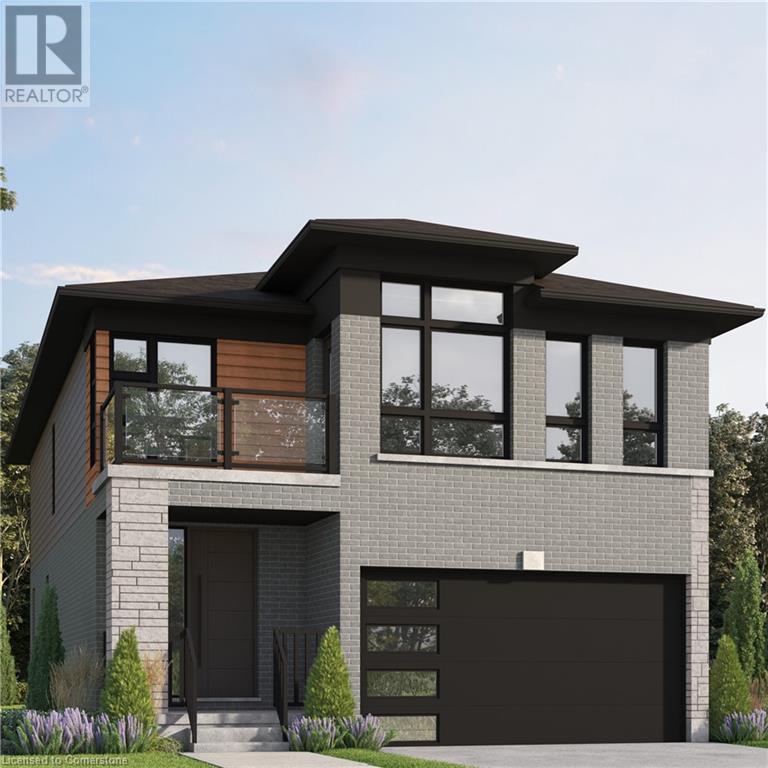Free account required
Unlock the full potential of your property search with a free account! Here's what you'll gain immediate access to:
- Exclusive Access to Every Listing
- Personalized Search Experience
- Favorite Properties at Your Fingertips
- Stay Ahead with Email Alerts





$1,199,900
517 PEACH BLOSSOM COURT
Kitchener, Ontario, N2E3Z8
MLS® Number: X9369476
Property description
Welcome to this thoughtfully upgraded custom-built home located in a quiet court location of Laurentian Hills, a perfect blend of Modern convenience and Luxurious living. Be prepared to be impressed by this well-appointed layout designed for total functionality starting with its grandiose entrance and followed by a pleasant flow of all areas. This Exceptional Home has been Professionally Transformed top to bottom with premium materials and quality workmanship. Plenty of Trending customizations and major Upgrades completed over the past years: Kitchen, Bathrooms, Trim work, Laminate & Ceramic Flooring, Lighting, Doors, Painting, Accent walls, Furnace, A/C, large Deck, Fence, Exposed Concrete Driveway and much more. Main floor boasts an open space with natural light flooding in. Youll find a Gorgeous Gourmet Kitchen with Quartz countertops, Backsplash, a Breakfast Bar style Island for the family to gather, formal Dining and a Spacious Living room featuring a Custom Entertainment wall with Fireplace. 2nd floor will surprise with its 4 large Bedrooms, Walk-in Closet, a Luxury 5 Pc. Ensuite & one additional 5 Pc. Bathroom, all beautifully upgraded. The Finished basement with its large space and a 3 Pc Bath has an amazing potential to further restructure the layout for a comfortable In-Law living. You will love the private backyard with articulated landscaping enhanced by a new large deck perfect for retreat and entertainment. Great curb appeal, Double garage, New extended Exposed Concrete driveway, fully Fenced yard, Shed. Very close proximity to Public Transit, Sunrise Shopping Centre, Boardwalk, Hwy 7/8, easy access to 401, Schools, Trails, Restaurants, Malls, Recreation Centres, Parks. Absolutely impeccable condition and amazing look - an unquestionable pride of ownership, don't miss this out ! **** EXTRAS **** Built-in Microwave, Dishwasher, Dryer, Garage Door Opener, Refrigerator, Stove, Washer
Building information
Type
House
Amenities
Fireplace(s)
Appliances
Garage door opener remote(s), Water softener, Dishwasher, Dryer, Garage door opener, Microwave, Refrigerator, Stove, Washer
Basement Development
Finished
Basement Type
Full (Finished)
Construction Style Attachment
Detached
Cooling Type
Central air conditioning
Exterior Finish
Brick, Vinyl siding
Fireplace Present
Yes
FireplaceTotal
1
Foundation Type
Poured Concrete
Half Bath Total
1
Heating Fuel
Natural gas
Heating Type
Forced air
Size Interior
1999.983 - 2499.9795 sqft
Stories Total
2
Utility Water
Municipal water
Land information
Amenities
Park, Place of Worship, Schools, Public Transit
Landscape Features
Landscaped
Sewer
Sanitary sewer
Size Depth
101 ft ,9 in
Size Frontage
42 ft ,3 in
Size Irregular
42.3 x 101.8 FT
Size Total
42.3 x 101.8 FT
Rooms
Main level
Dining room
5.61 m x 3.25 m
Kitchen
5.89 m x 4.14 m
Living room
5.16 m x 3.07 m
Basement
Cold room
3.15 m x 3 m
Laundry room
3.24 m x 2.24 m
Recreational, Games room
9.14 m x 8.79 m
Utility room
2.92 m x 1.6 m
Other
2.84 m x 2.44 m
Second level
Bedroom 4
4.14 m x 3.56 m
Bedroom 3
4.65 m x 3.25 m
Bedroom 2
4.8 m x 4.24 m
Primary Bedroom
4.55 m x 3.66 m
Courtesy of PEAK REALTY LTD.
Book a Showing for this property
Please note that filling out this form you'll be registered and your phone number without the +1 part will be used as a password.









