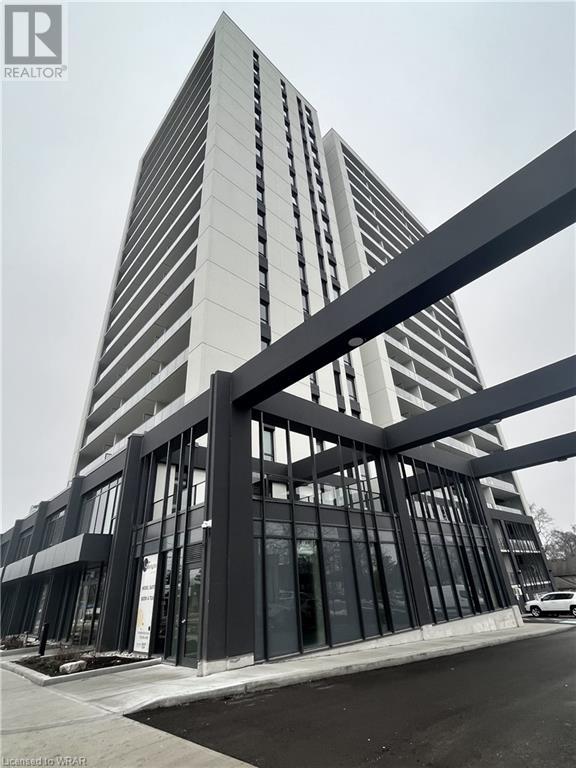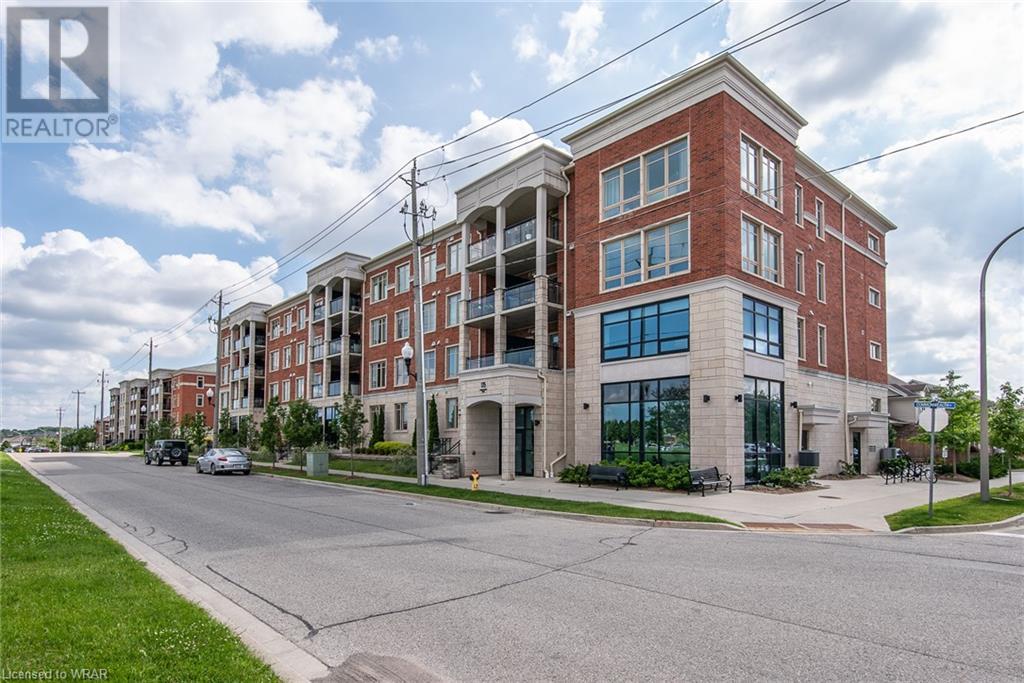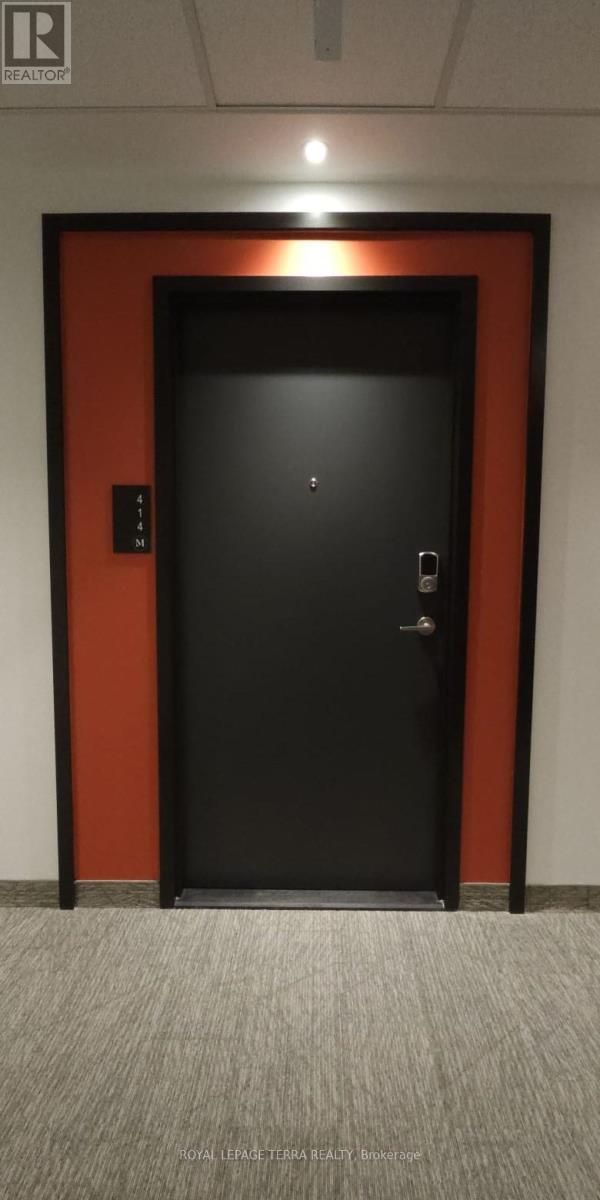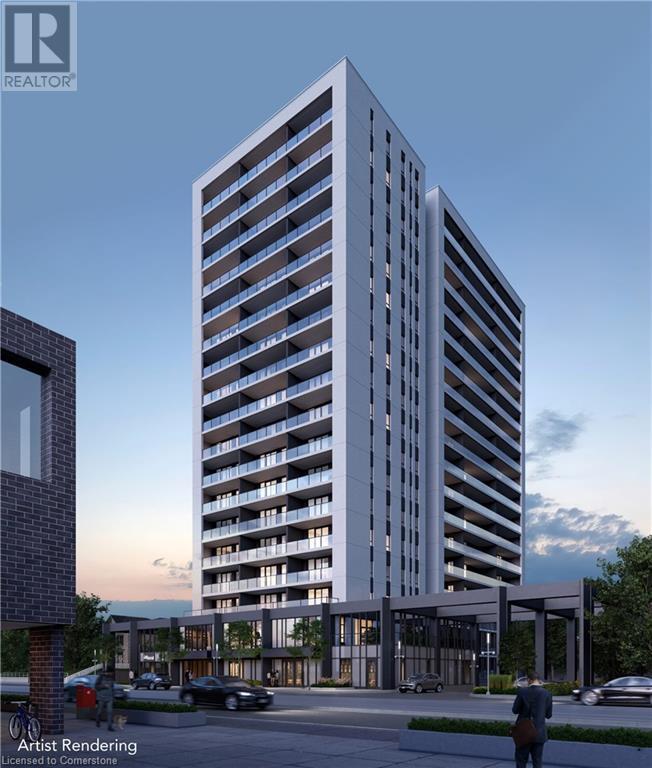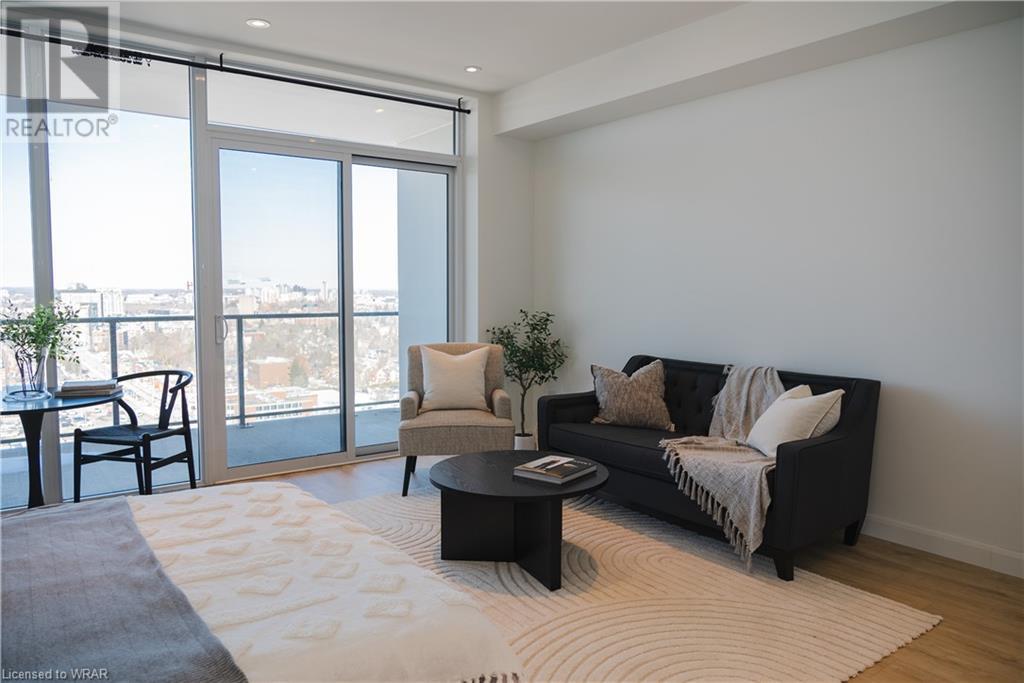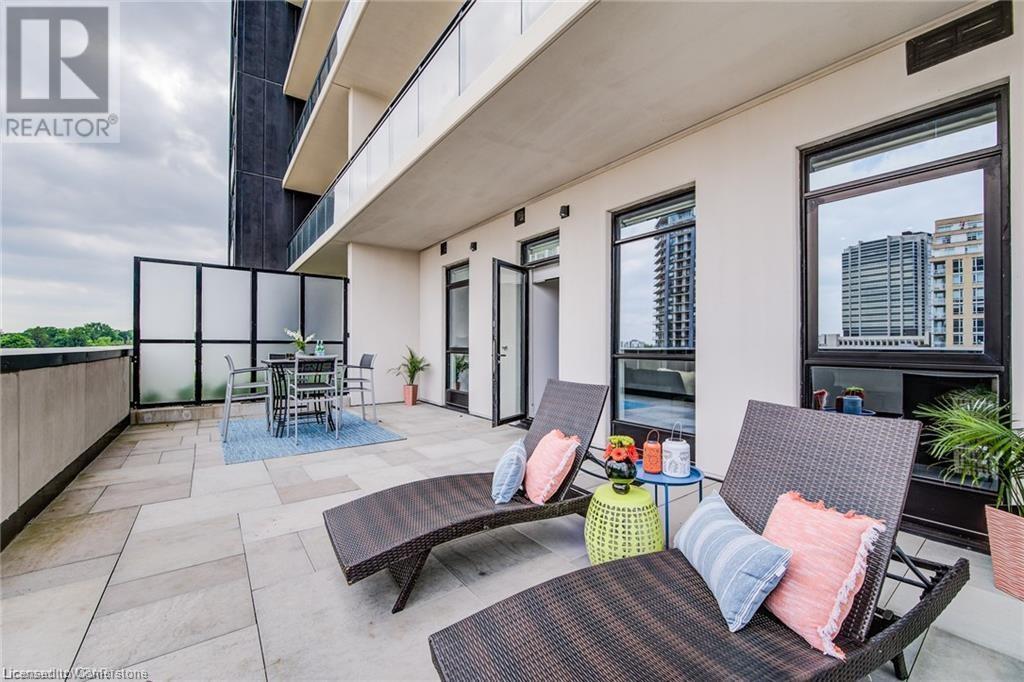Free account required
Unlock the full potential of your property search with a free account! Here's what you'll gain immediate access to:
- Exclusive Access to Every Listing
- Personalized Search Experience
- Favorite Properties at Your Fingertips
- Stay Ahead with Email Alerts





$423,000
1460 HIGHLAND Road W Unit# 9E
Kitchener, Ontario, N2N0B7
MLS® Number: 40668225
Property description
Move in ready, immediate possession available, move in to your new home before the holidays. 1 Parking spot is included and is owned, lots of free visitor parking, pets are allowed, ground floor, one bedroom unit, suitable for small family or bachelor, great investment property with potential market rent of $2200 , good downsize unit, open concept kitchen, good size balcony to enjoy outdoor space, close to hwy, all amenities and university, freshly painted, spotless, Water heater is rented, appliances included. Very Low condo fee includes maintenance and snow removal etc. Pets are permitted in this building.
Building information
Type
Apartment
Appliances
Dishwasher, Dryer, Microwave, Refrigerator, Stove
Basement Type
None
Constructed Date
2011
Construction Style Attachment
Attached
Cooling Type
Central air conditioning
Exterior Finish
Brick, Stone, Vinyl siding
Foundation Type
Poured Concrete
Heating Fuel
Natural gas
Heating Type
Forced air
Size Interior
650 sqft
Stories Total
1
Utility Water
Municipal water
Land information
Amenities
Golf Nearby, Hospital, Park, Place of Worship, Public Transit, Schools
Sewer
Municipal sewage system
Size Total
Unknown
Rooms
Main level
Family room
14'3'' x 10'1''
Kitchen
12'3'' x 10'0''
Primary Bedroom
11'5'' x 10'5''
3pc Bathroom
11'7'' x 9'9''
Family room
14'3'' x 10'1''
Kitchen
12'3'' x 10'0''
Primary Bedroom
11'5'' x 10'5''
3pc Bathroom
11'7'' x 9'9''
Courtesy of TEAM HOME REALTY INC.
Book a Showing for this property
Please note that filling out this form you'll be registered and your phone number without the +1 part will be used as a password.
