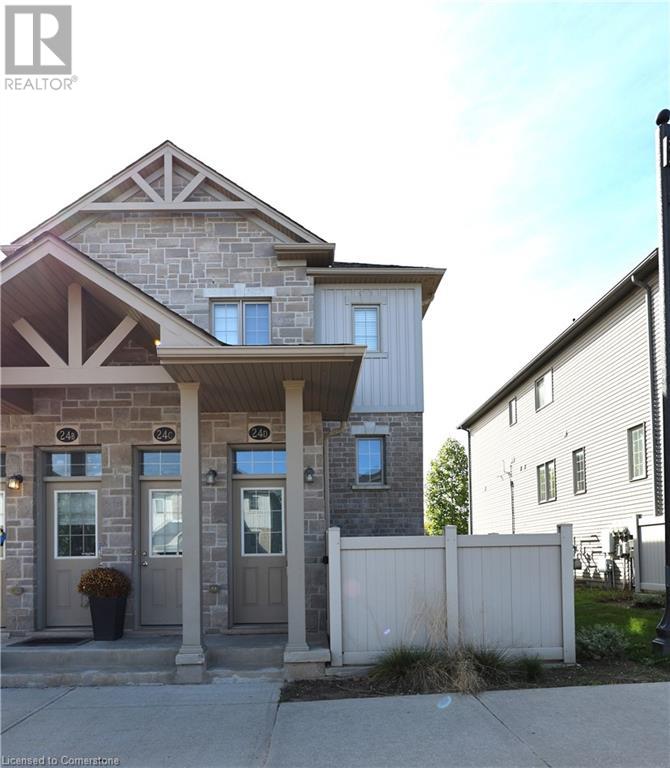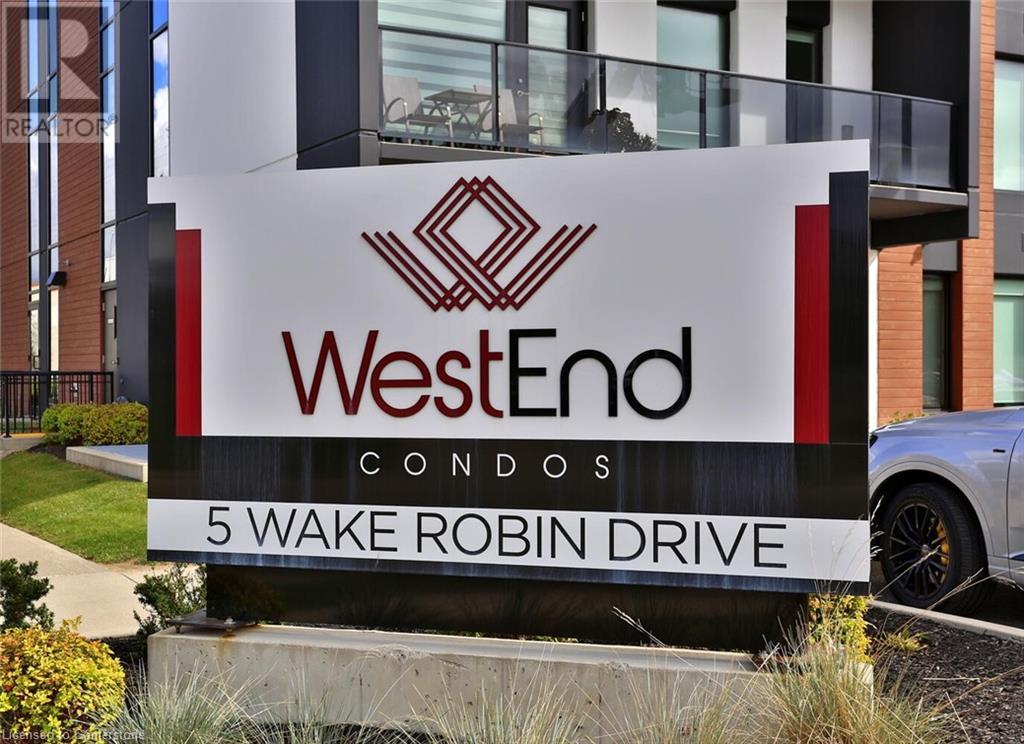Free account required
Unlock the full potential of your property search with a free account! Here's what you'll gain immediate access to:
- Exclusive Access to Every Listing
- Personalized Search Experience
- Favorite Properties at Your Fingertips
- Stay Ahead with Email Alerts
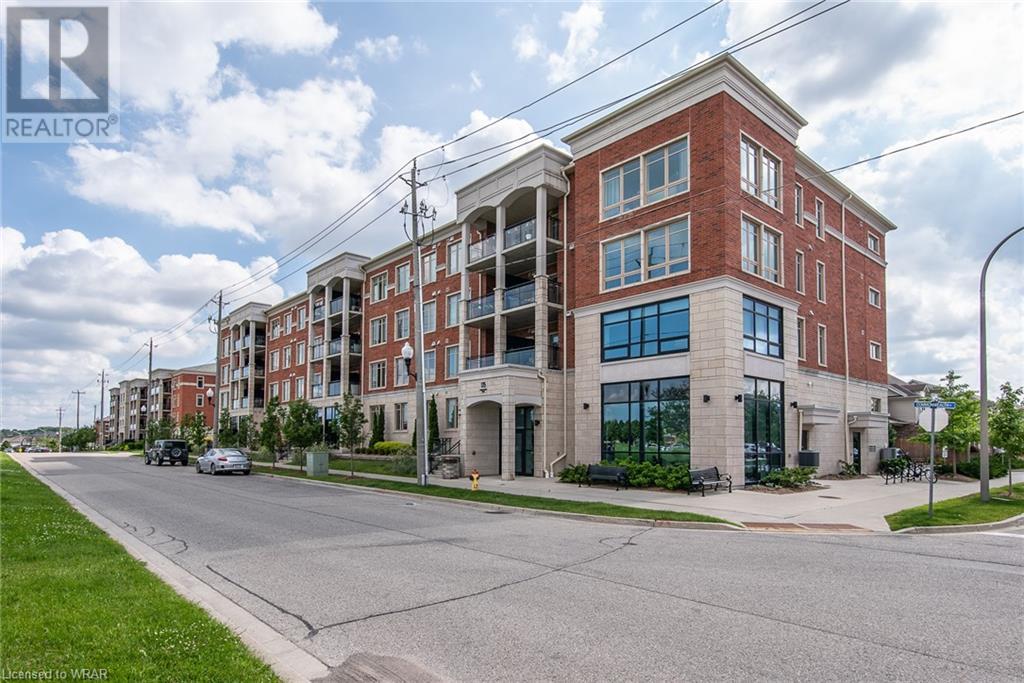
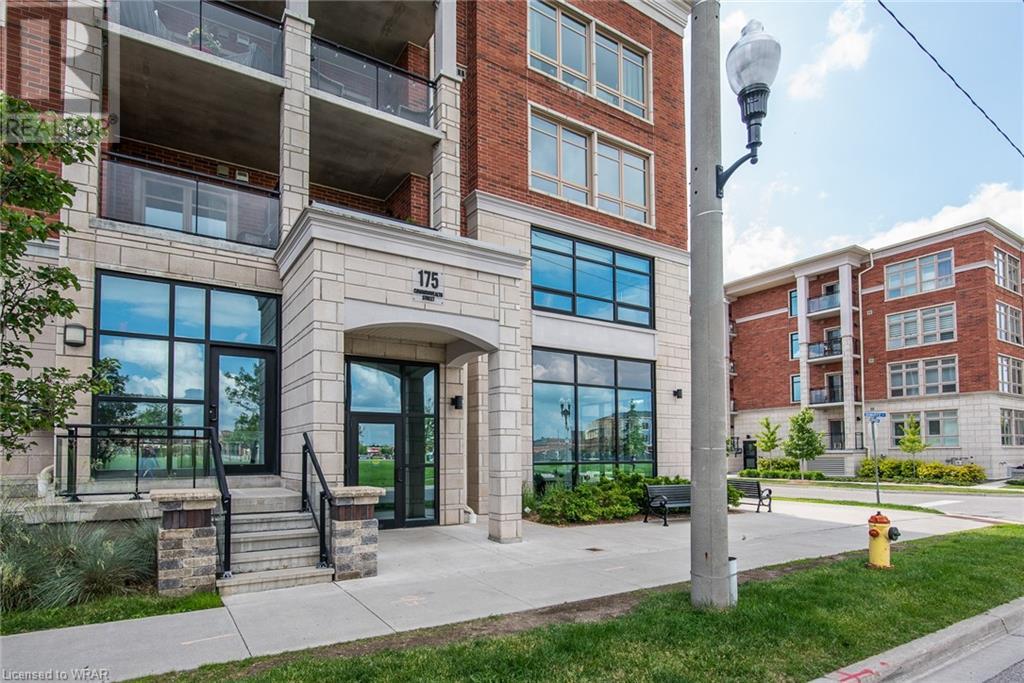
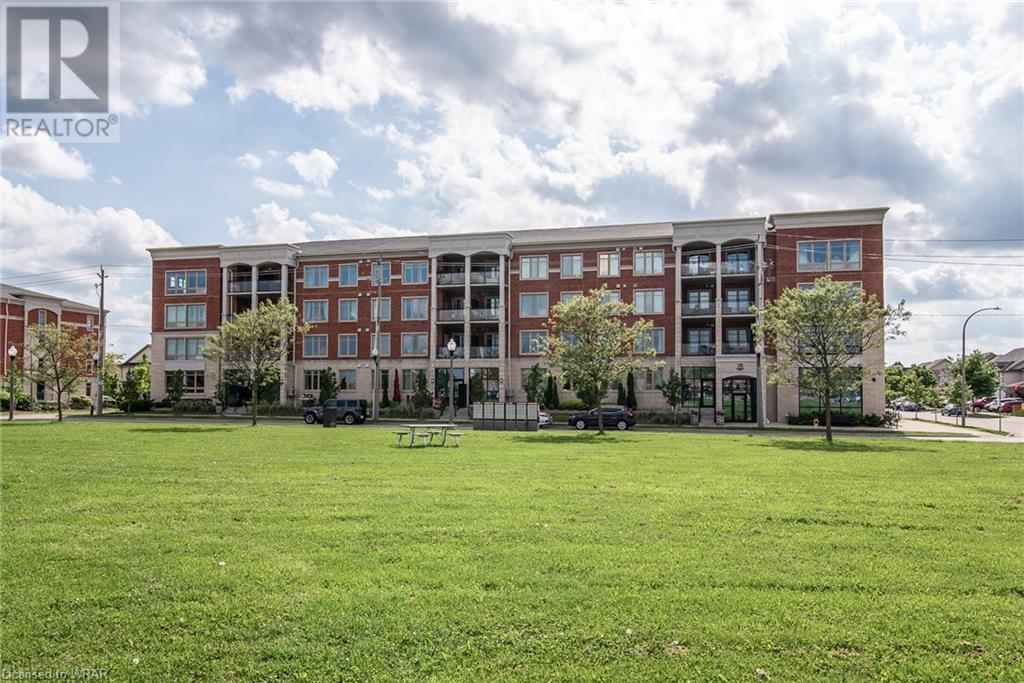
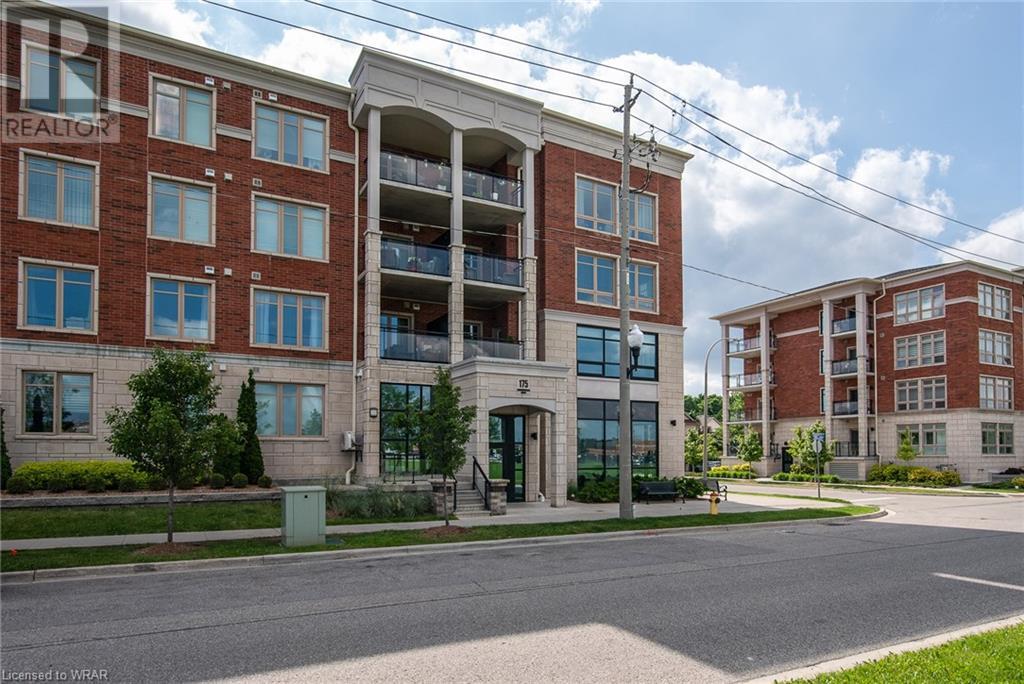
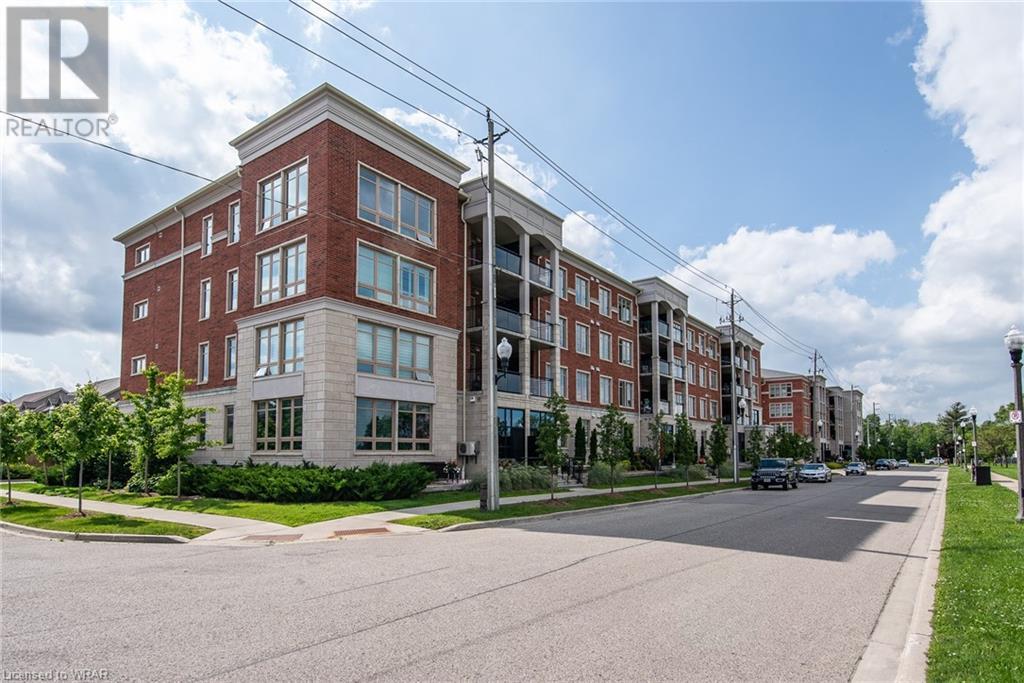
$429,900
175 COMMONWEALTH Street Unit# 210
Kitchener, Ontario, N2E0H4
MLS® Number: 40596830
Property description
Welcome to the Williamsburg Walk neighbourhood, with over 30 unique shops, services and restaurants in the neighbourhood, true-convenience is only walking distance away! Simplify your busy lifestyle with easy access to fitness facilities, lush green space and fresh seasonal produce. This one-bedroom unit located on the second floor boasts a beautifully appointed and upgraded interior; the natural lighting, 9 ft. ceilings and cozy atmosphere are just the beginning! The inviting open-concept kitchen features the granite countertops, a four-piece stainless appliance package, contemporary cabinetry and a island perfect for entertaining. The luxury flooring and neutral décor throughout this fantastic unit are sure to impress. In addition to a full 4-piece bath, you will also find a convenient in-suite laundry! 90 SQ FT covered balcony offers a view to the park and Williamsburg Plaza. Don't miss out, this superior unit will not last long. Whether you are a first time buyer, investor or simply scaling down, call your REALTOR® today to book a private showing!
Building information
Type
Apartment
Amenities
Exercise Centre, Party Room
Appliances
Dishwasher, Dryer, Refrigerator, Stove, Water softener, Washer, Window Coverings
Basement Type
None
Constructed Date
2019
Construction Material
Concrete block, Concrete Walls
Construction Style Attachment
Attached
Cooling Type
Central air conditioning
Exterior Finish
Brick, Concrete
Fire Protection
Smoke Detectors
Heating Type
Forced air
Size Interior
596 sqft
Stories Total
1
Utility Water
Municipal water
Land information
Access Type
Highway access
Amenities
Hospital, Park, Playground, Public Transit, Schools, Shopping
Sewer
Municipal sewage system
Size Total
Unknown
Rooms
Main level
4pc Bathroom
Measurements not available
Bedroom
9'8'' x 12'5''
Kitchen
10'8'' x 10'0''
Laundry room
9'2'' x 4'7''
Living room
11'4'' x 13'1''
Courtesy of Peak Realty Ltd.
Book a Showing for this property
Please note that filling out this form you'll be registered and your phone number without the +1 part will be used as a password.


