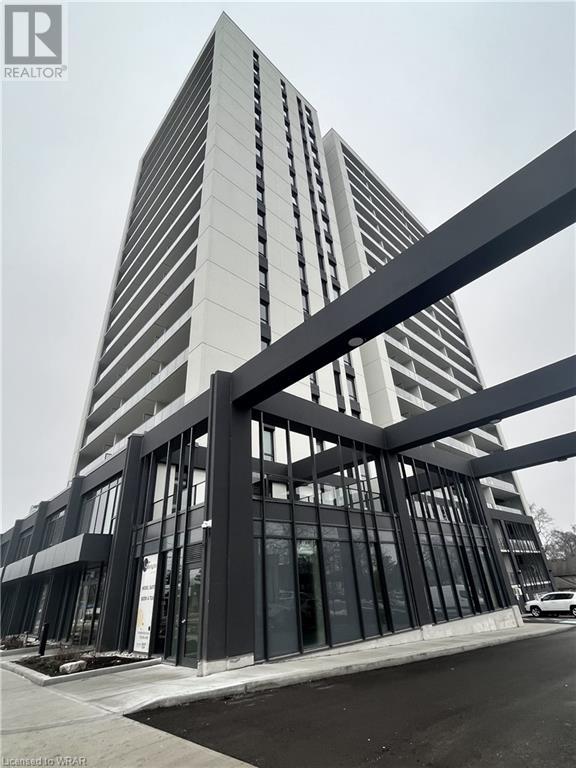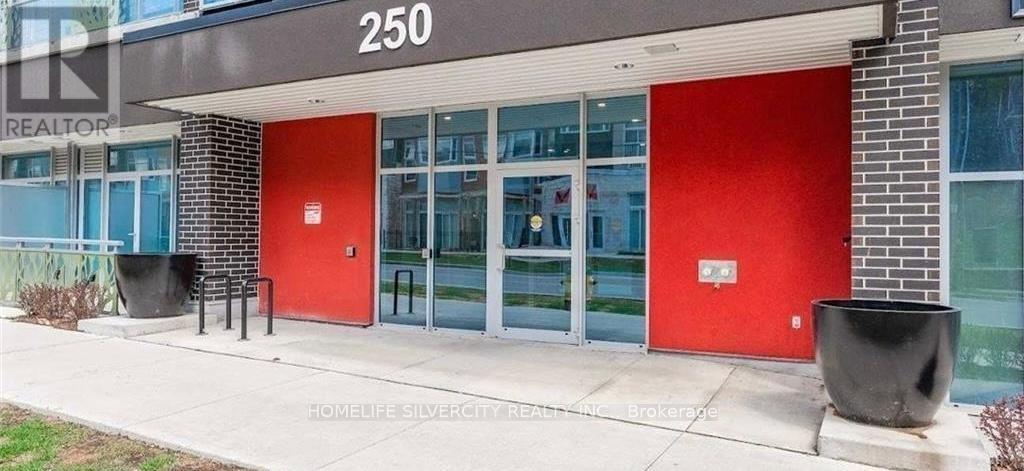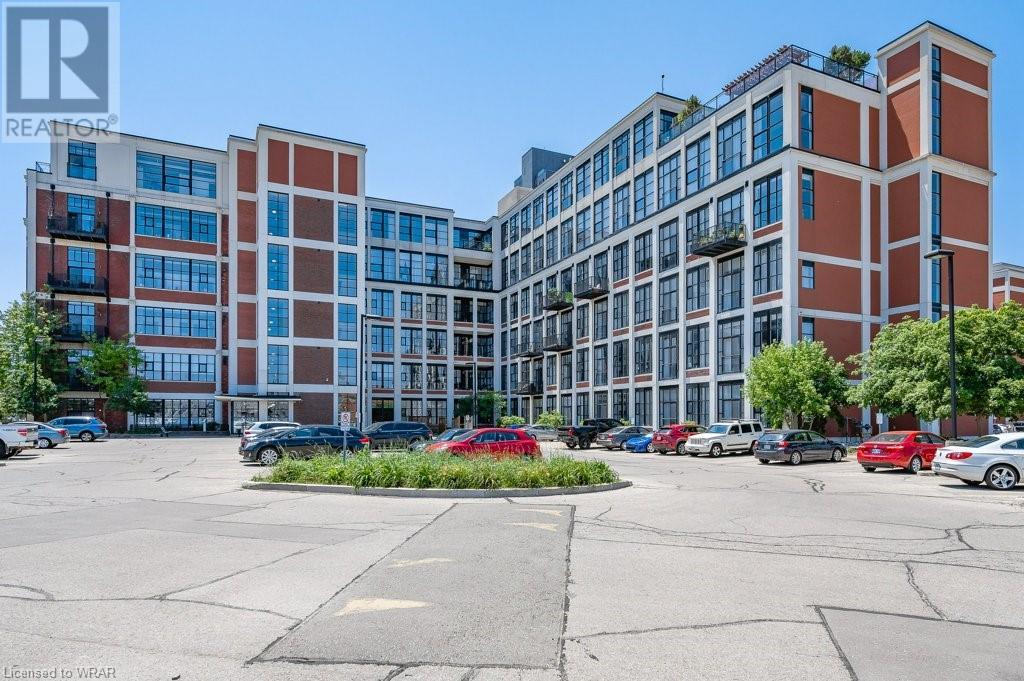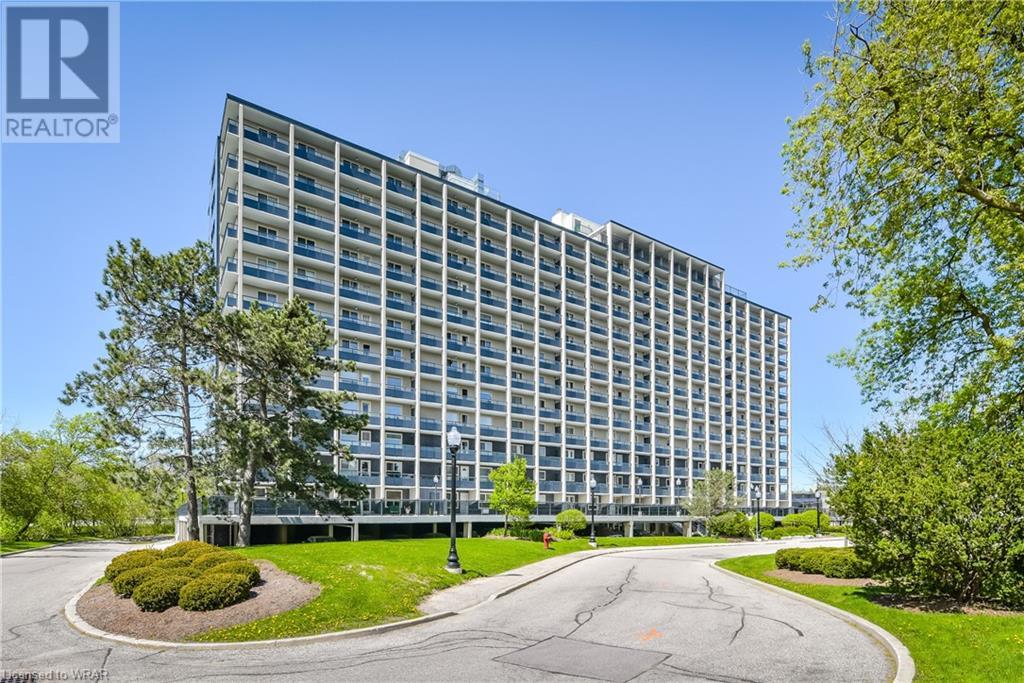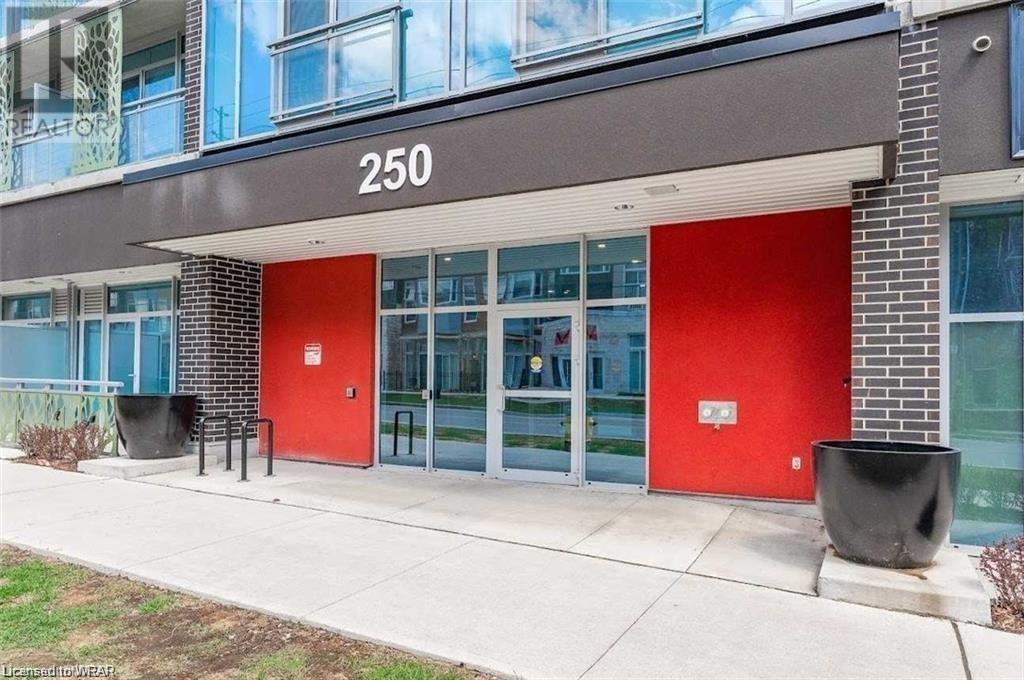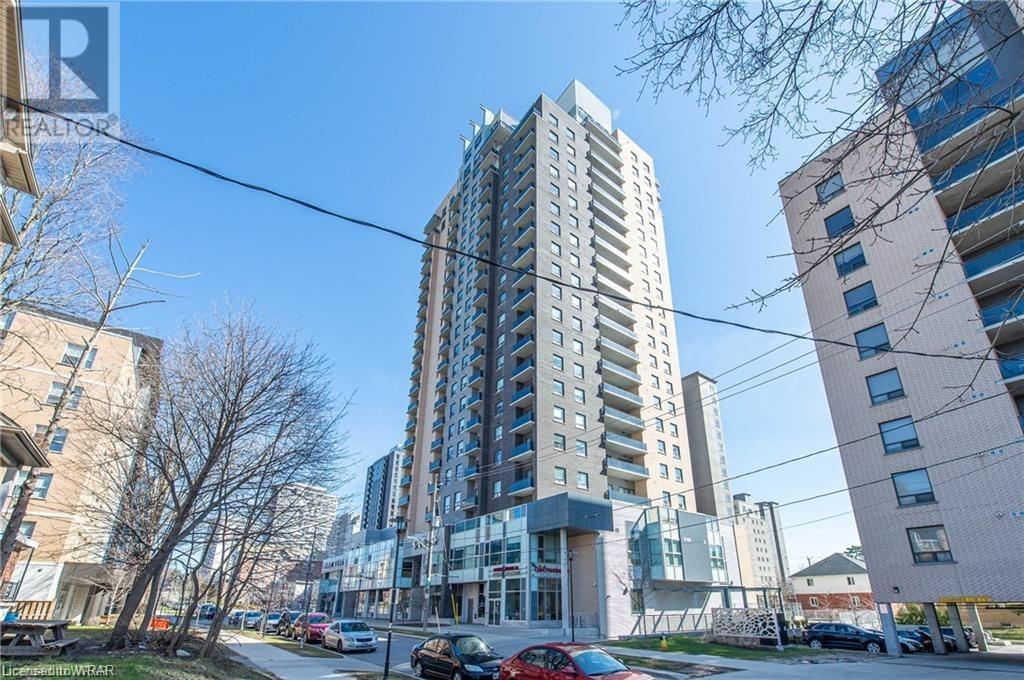Free account required
Unlock the full potential of your property search with a free account! Here's what you'll gain immediate access to:
- Exclusive Access to Every Listing
- Personalized Search Experience
- Favorite Properties at Your Fingertips
- Stay Ahead with Email Alerts
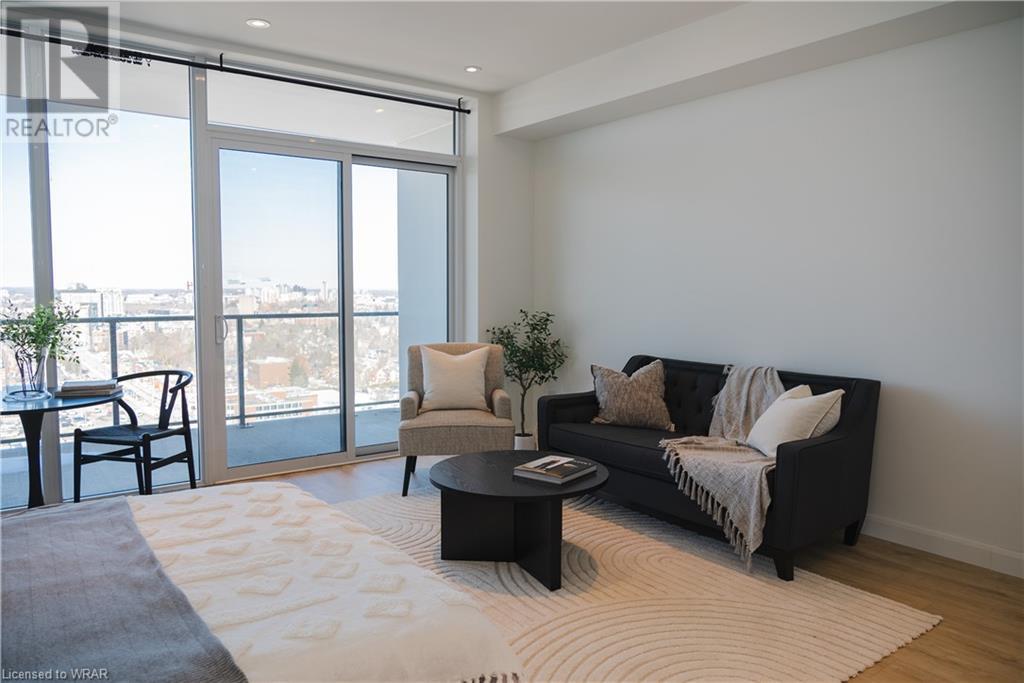
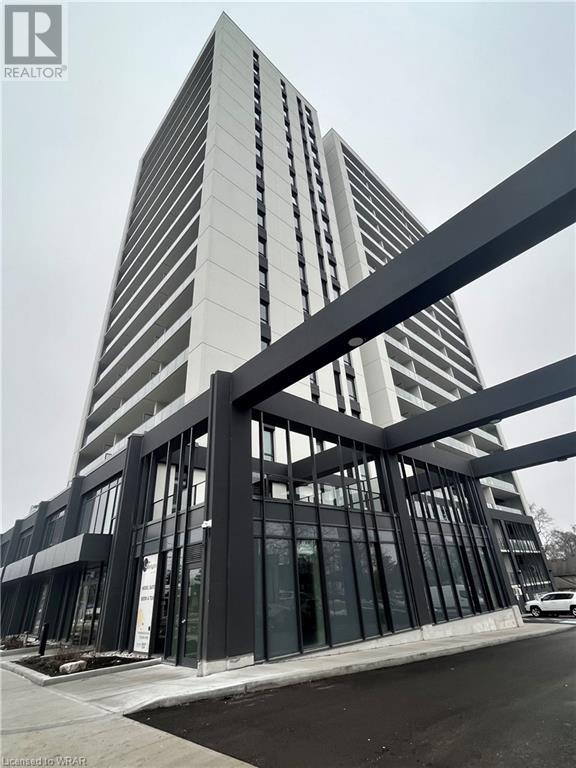
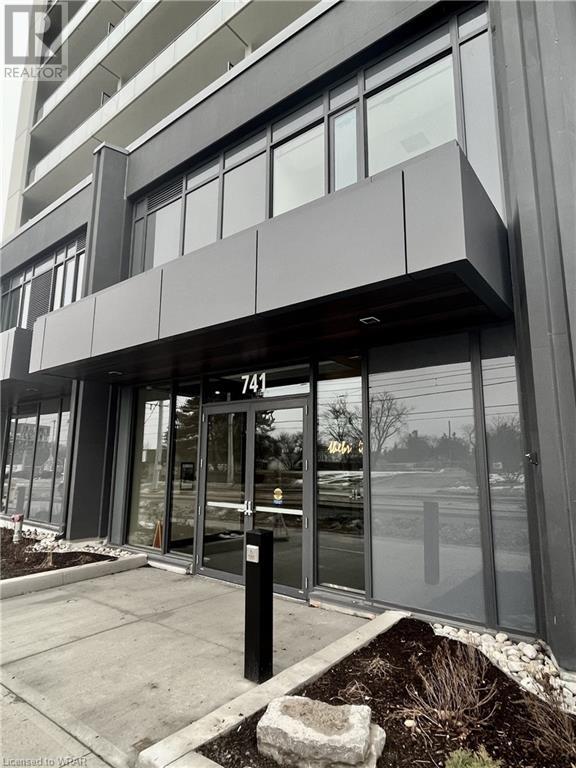
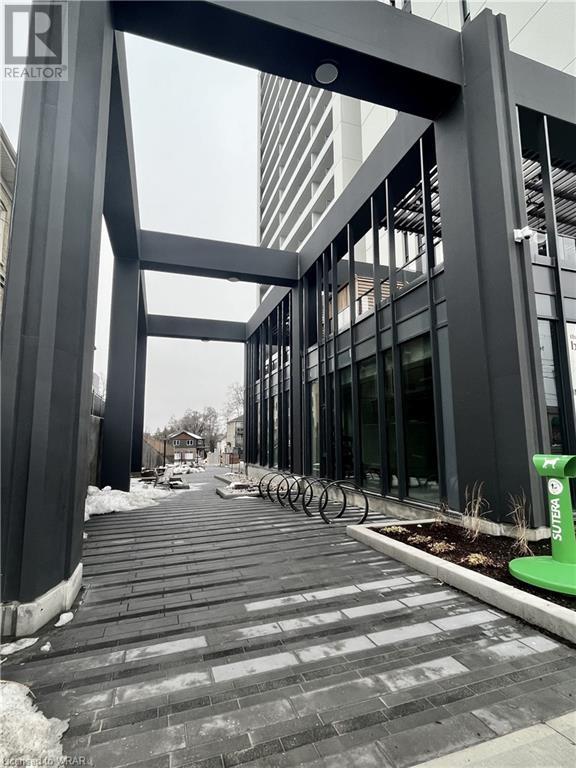
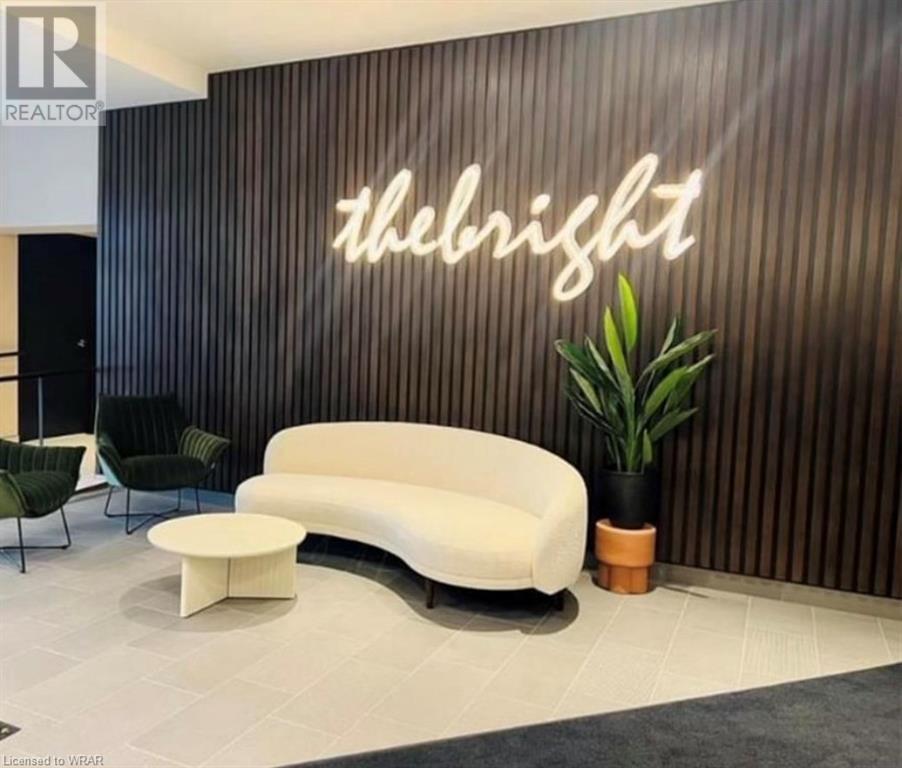
$384,800
741 KING Street Unit# 611
Kitchener, Ontario, N2G0E9
MLS® Number: 40630455
Property description
Discover the perfect fusion of sophistication and convenience at the Bright Building, situated on the border of Downtown Kitchener and Uptown Waterloo! This bright studio apartment offers a luxurious living experience, complete with a built-in Murphy bed that effortlessly transforms the living room space into a bedroom, heated bathroom floors, custom closets, ensuite laundry, and elegant underlight accents. Step out onto your expansive terrace each morning to enjoy a coffee and take in the surroundings. Plus, parking is included! Step into the expansive lobby, where elegance and warmth welcome you. Benefit from the cutting-edge automated parcel delivery system, which simplifies your online shopping. For the active lifestyle enthusiast, enjoy the large bike storage and repair station, encouraging both fitness and eco-friendly commuting. Relax in the Hygge lounge, a serene retreat complete with a library, café, and cozy fireplace seating. Venture outdoors to the large terrace, where you can unwind in two saunas, gather around the grand communal table, or enjoy the outdoor kitchen/bar, all shaded by trellises for comfort. Experience unmatched luxury at the Bright Building—your new home is ready for you!
Building information
Type
Apartment
Age
New building
Appliances
Dishwasher, Dryer, Refrigerator, Stove, Washer
Basement Type
None
Construction Style Attachment
Attached
Cooling Type
Central air conditioning
Exterior Finish
Concrete
Heating Type
Forced air
Size Interior
457 sqft
Stories Total
1
Utility Water
Municipal water
Land information
Access Type
Road access, Highway access, Highway Nearby
Amenities
Hospital, Park, Place of Worship, Public Transit, Schools
Sewer
Municipal sewage system
Size Total
under 1/2 acre
Rooms
Main level
Living room
17'1'' x 15'9''
3pc Bathroom
9'9'' x 6'2''
Bedroom
15'9'' x 17'1''
Kitchen
17'1'' x 15'9''
Courtesy of Corcoran Horizon Realty
Book a Showing for this property
Please note that filling out this form you'll be registered and your phone number without the +1 part will be used as a password.
