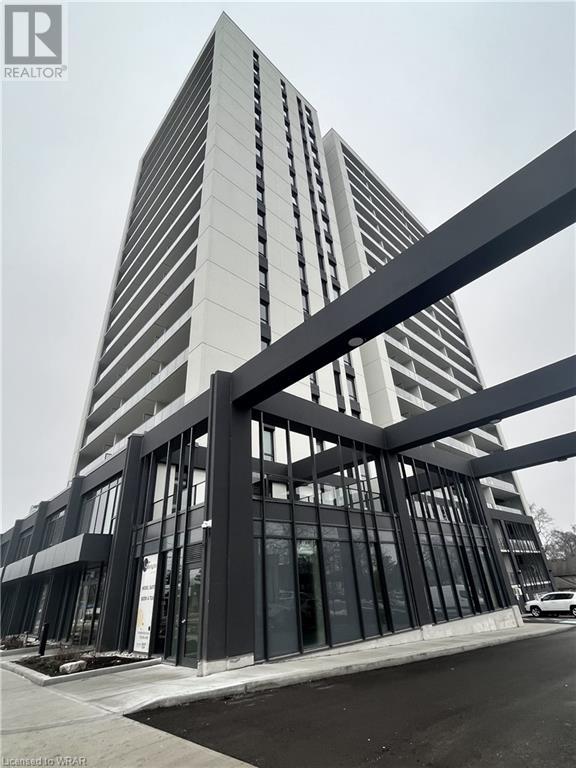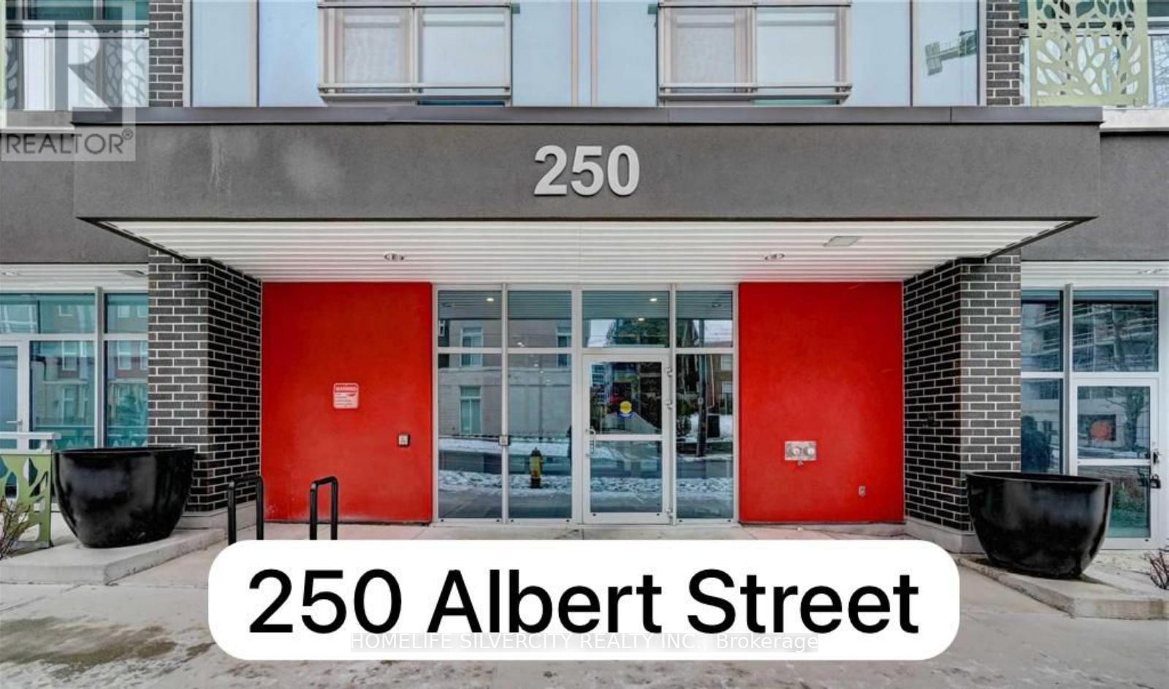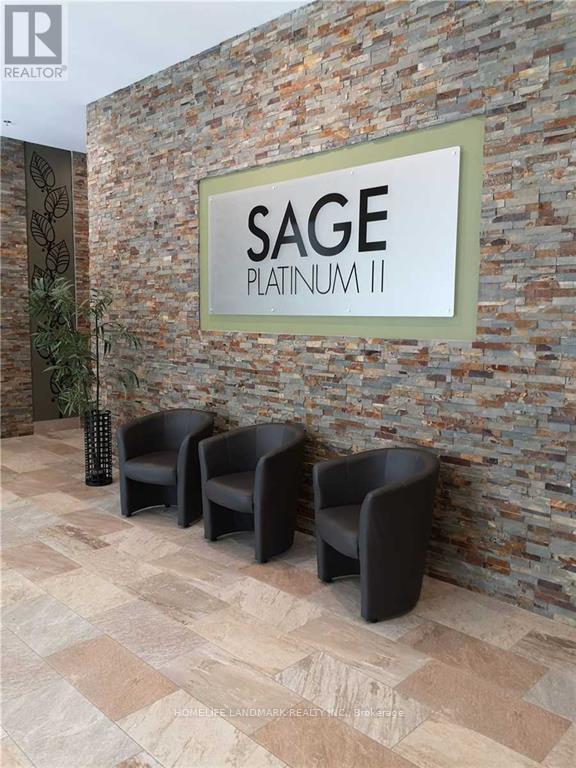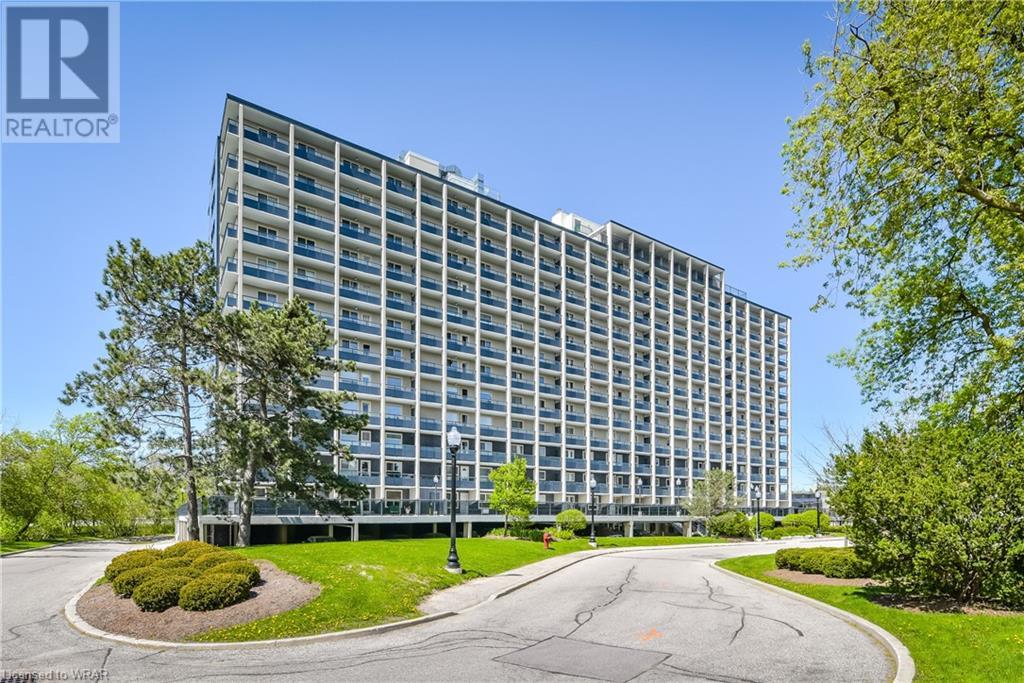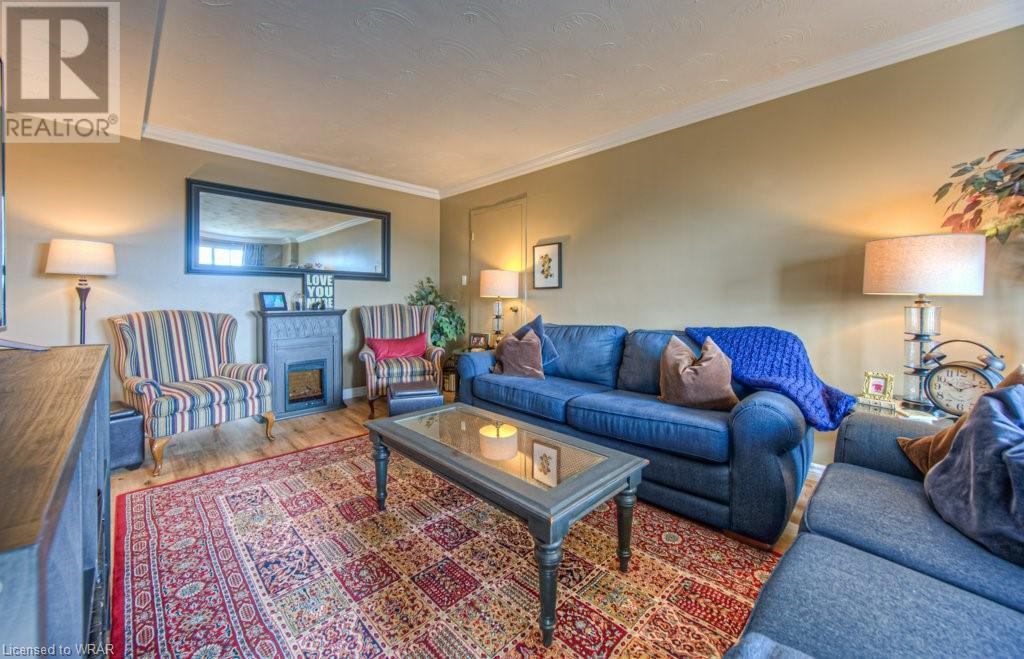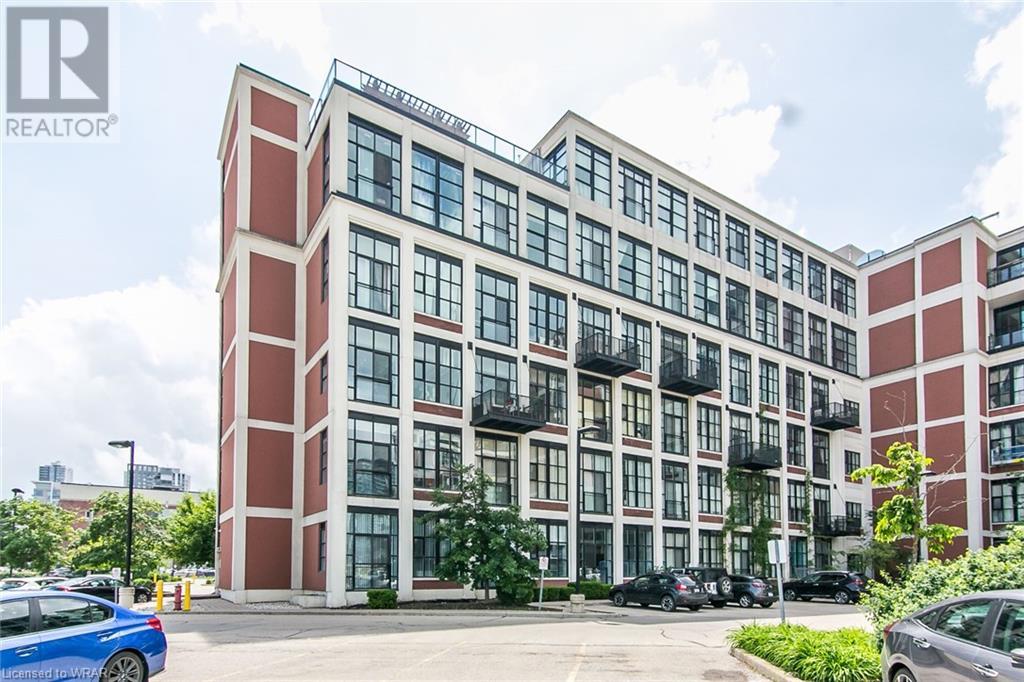Free account required
Unlock the full potential of your property search with a free account! Here's what you'll gain immediate access to:
- Exclusive Access to Every Listing
- Personalized Search Experience
- Favorite Properties at Your Fingertips
- Stay Ahead with Email Alerts




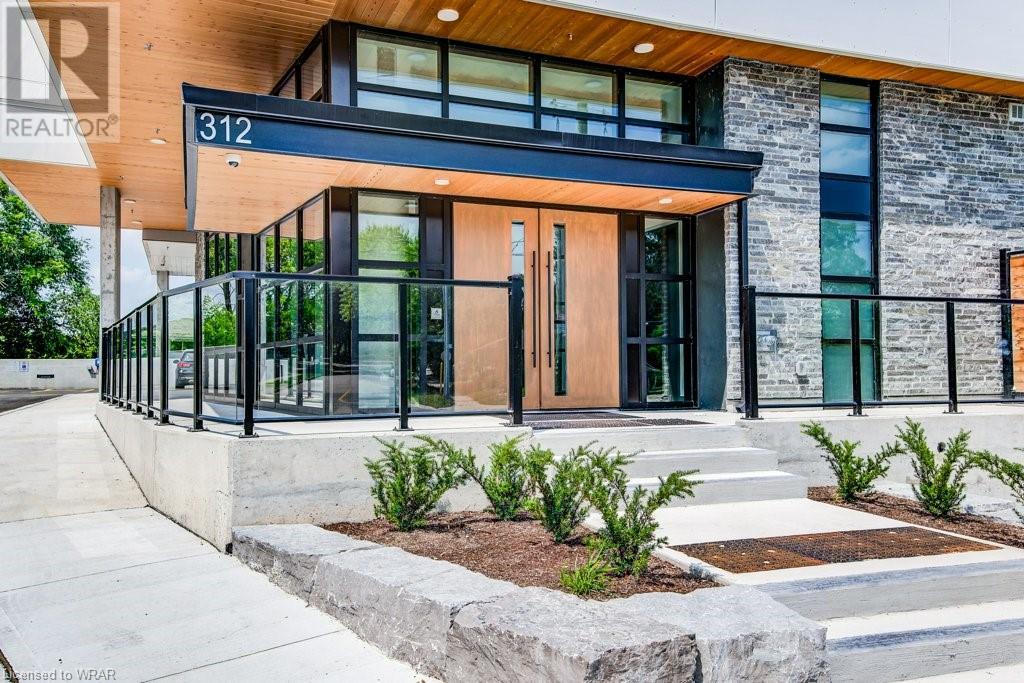
$435,000
312 ERB Street W Unit# 418
Waterloo, Ontario, N2L1W3
MLS® Number: 40627711
Property description
Discover urban living at its finest at 312 Erb Street W, Waterloo, Ontario (Moda)! This charming upgraded 1 bedroom, 1 bathroom unit (Kate Model) offers a perfect blend of comfort and convenience in a prime location. The bright and inviting living space features large windows that let in plenty of natural light, and the open-concept layout seamlessly connects the living, dining, and kitchen areas, making it ideal for both relaxation and entertaining. The well-appointed kitchen boasts modern stainless steel appliances and ample cabinetry, while the spacious bedroom provides a peaceful retreat with a generous closet for all your storage needs. The sleek bathroom, featuring contemporary fixtures and a stylish design, is perfect for unwinding after a long day. This condo includes in-suite laundry for your convenience and a dedicated parking spot. Investors can make use of the deeded Short term rental license allowing Airbnb's in this unit. Located in the heart of Waterloo, this home is just minutes away from the University of Waterloo, Wilfred Laurier University, shopping centres, dining options, and public transit, with easy access to parks and recreational facilities. Don’t miss this fantastic opportunity to be a part of Waterloo’s vibrant community
Building information
Type
Apartment
Amenities
Party Room
Appliances
Dishwasher, Dryer, Refrigerator, Stove, Washer
Basement Type
None
Construction Style Attachment
Attached
Cooling Type
Central air conditioning
Exterior Finish
Aluminum siding, Brick, Concrete, Stucco
Heating Type
Forced air
Size Interior
531.76 sqft
Stories Total
1
Utility Water
Municipal water
Land information
Amenities
Place of Worship, Public Transit, Schools
Sewer
Municipal sewage system
Size Total
Unknown
Rooms
Main level
4pc Bathroom
7'4'' x 4'11''
Bedroom
9'2'' x 11'5''
Dining room
5'8'' x 5'9''
Kitchen
5'8'' x 5'6''
Living room
9'2'' x 10'8''
Courtesy of SHAW REALTY GROUP INC.
Book a Showing for this property
Please note that filling out this form you'll be registered and your phone number without the +1 part will be used as a password.
