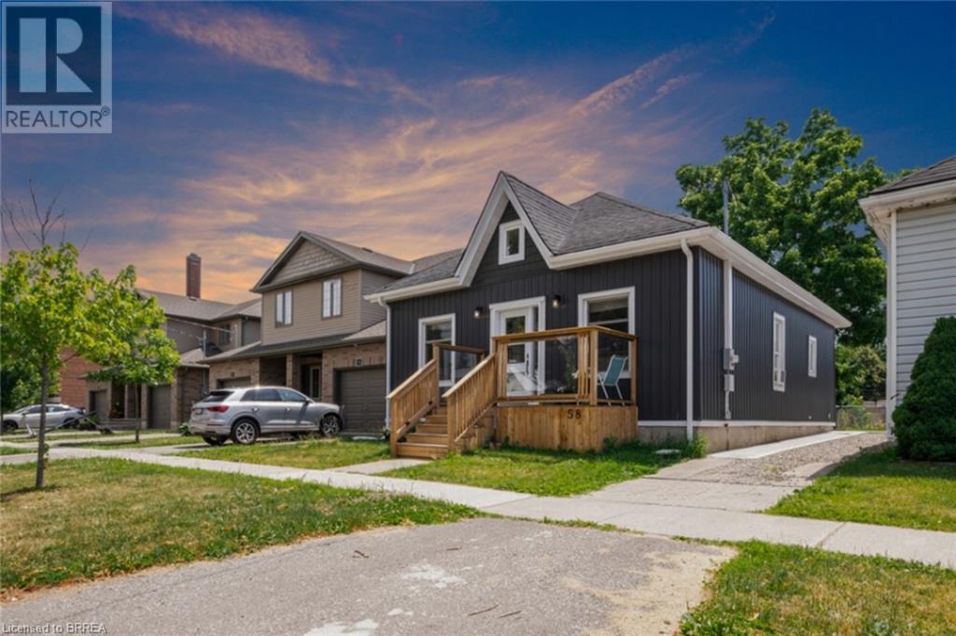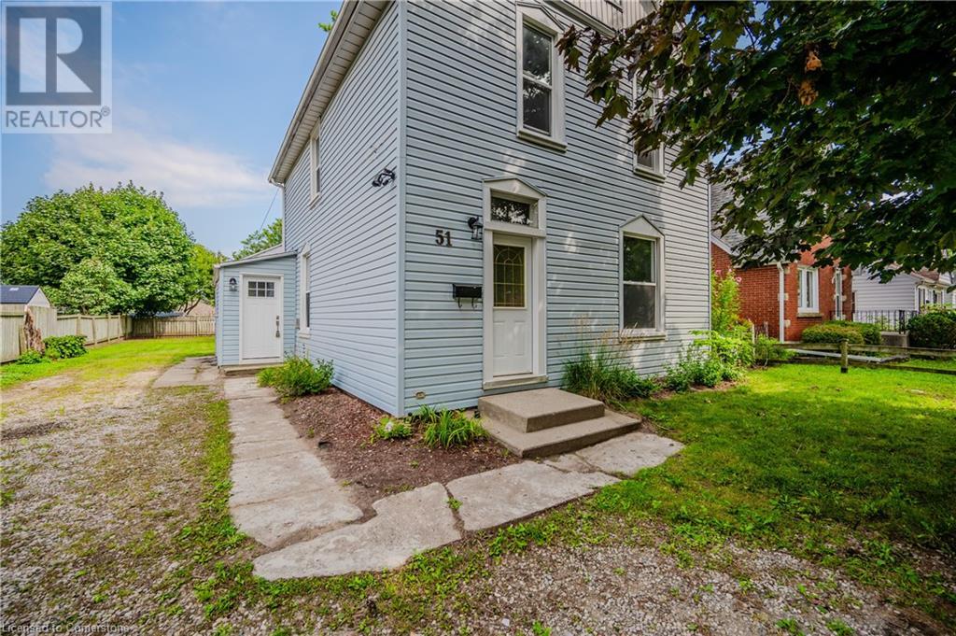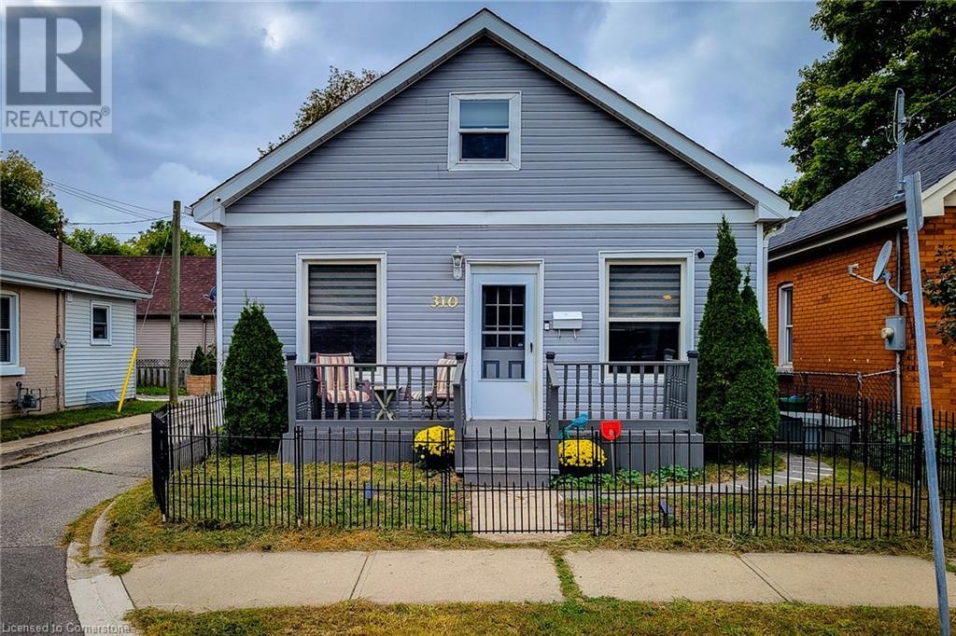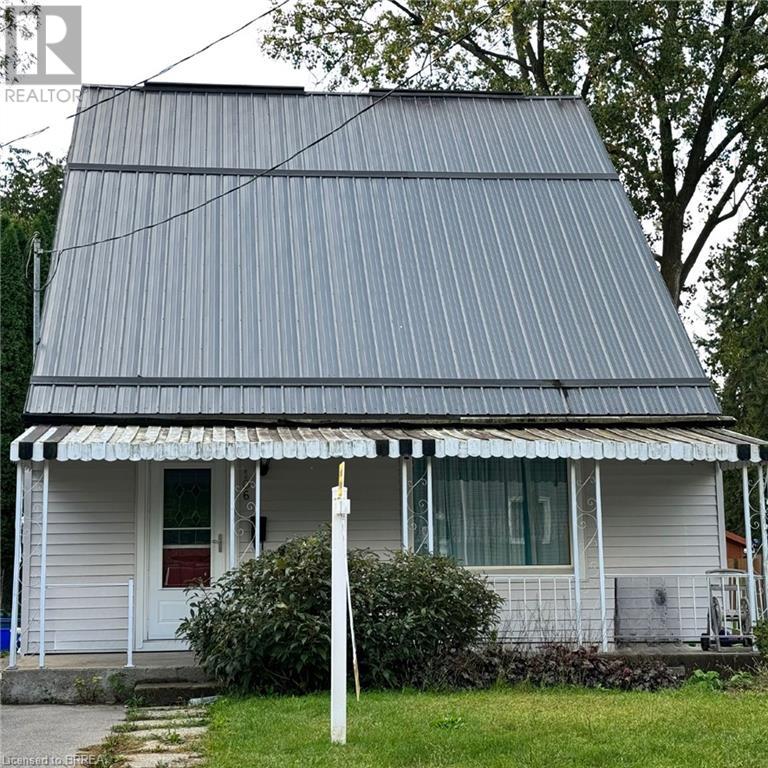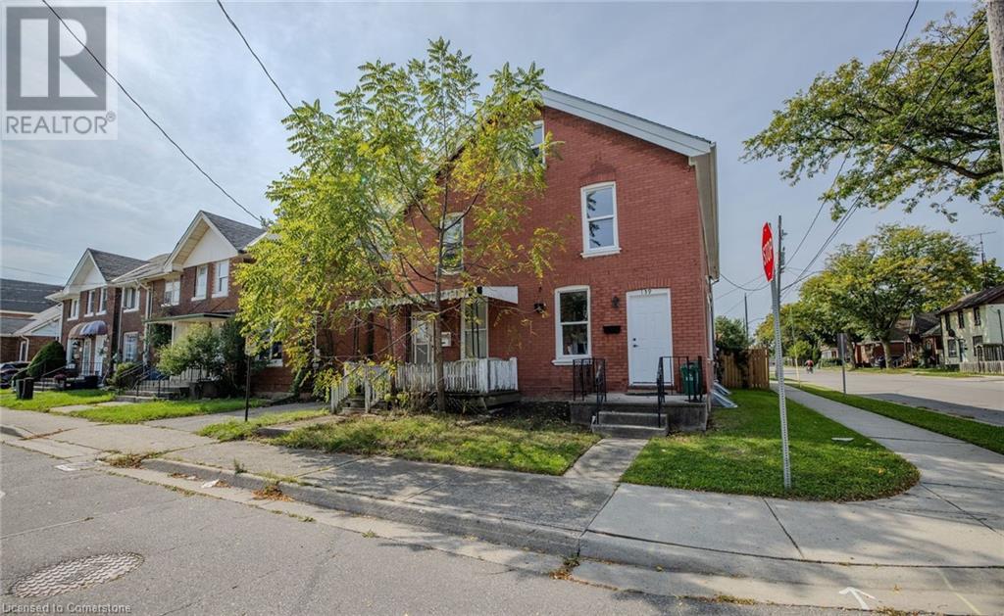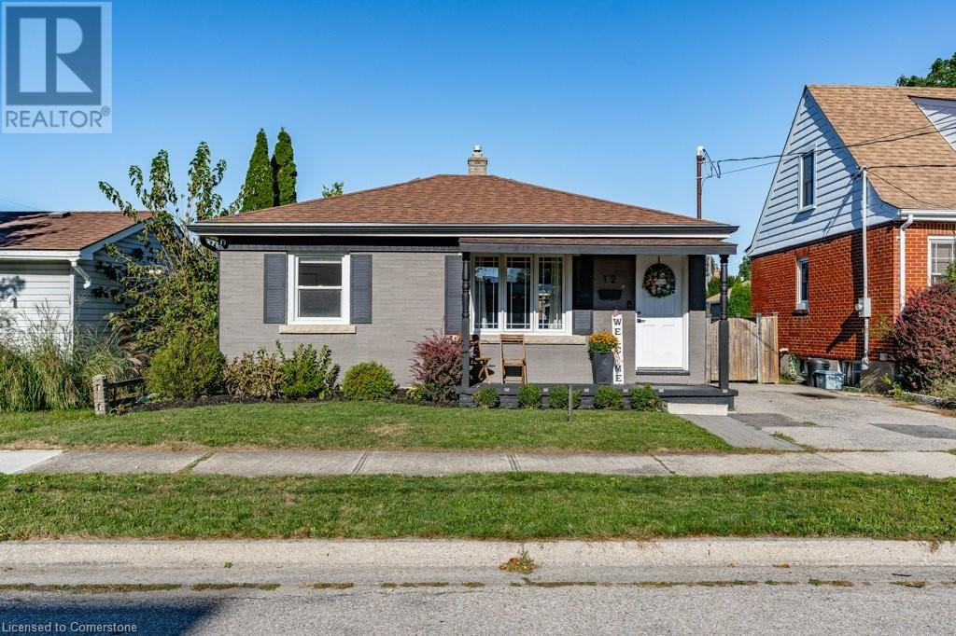Free account required
Unlock the full potential of your property search with a free account! Here's what you'll gain immediate access to:
- Exclusive Access to Every Listing
- Personalized Search Experience
- Favorite Properties at Your Fingertips
- Stay Ahead with Email Alerts

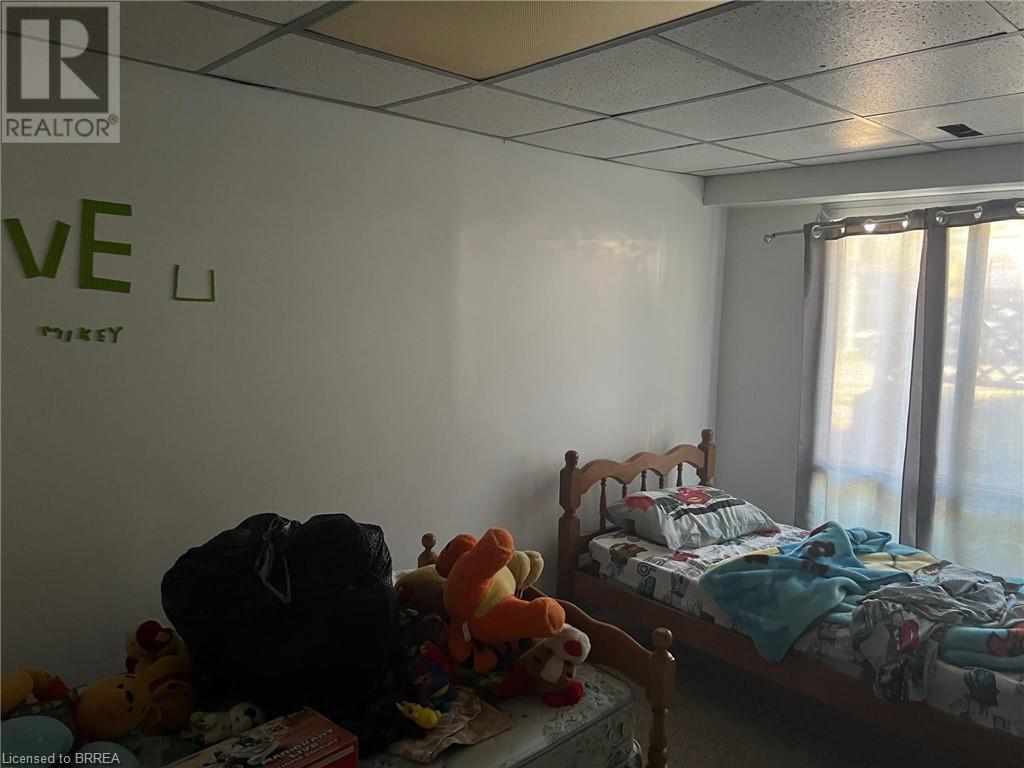


$499,919
31 HILLCREST Avenue
Brantford, Ontario, N3T5Z2
MLS® Number: 40665414
Property description
Welcome to 31 Hillcrest Ave., nestled in the heart of Brantford's vibrant West End. This charming raised bungalow boasts four spacious bedrooms and two well appointed bathrooms, offering over 1,100 square feet of thoughtfully designed living space. Step into the inviting living room, where a warm fireplace serves as the perfect focal point, creating a cozy atmosphere ideal for gathering with family and friends on chilly evenings. Outside, the back deck beckons you to unwind, whether you’re sipping your morning coffee or hosting a summer barbecue. The highlight of your backyard is the kidney-shaped inground pool, providing a refreshing escape on warm days and a perfect setting for poolside gatherings and leisurely afternoons. Situated in a family-friendly neighbourhood, this property is conveniently close to all the amenities Brantford’s West End has to offer, including excellent schools and delightful shopping options. Don’t miss the opportunity to make this inviting bungalow your new home!
Building information
Type
House
Appliances
Dryer, Refrigerator, Stove, Washer
Architectural Style
Raised bungalow
Basement Development
Finished
Basement Type
Full (Finished)
Construction Style Attachment
Detached
Cooling Type
Central air conditioning
Exterior Finish
Aluminum siding, Brick
Fireplace Present
Yes
FireplaceTotal
1
Foundation Type
Poured Concrete
Half Bath Total
1
Heating Fuel
Natural gas
Heating Type
Forced air
Size Interior
1158 sqft
Stories Total
1
Utility Water
Municipal water
Land information
Amenities
Place of Worship, Schools, Shopping
Sewer
Municipal sewage system
Size Depth
38 ft
Size Frontage
97 ft
Size Total
under 1/2 acre
Rooms
Main level
Living room
16'0'' x 11'5''
Dining room
11'8'' x 8'8''
Kitchen
11'4'' x 11'4''
Bedroom
13'10'' x 10'5''
Bedroom
12'5'' x 10'5''
Bedroom
10'2'' x 9'8''
2pc Bathroom
Measurements not available
Lower level
3pc Bathroom
Measurements not available
Bedroom
14'4'' x 9'5''
Recreation room
26'9'' x 10'5''
Courtesy of Pay It Forward Realty
Book a Showing for this property
Please note that filling out this form you'll be registered and your phone number without the +1 part will be used as a password.

