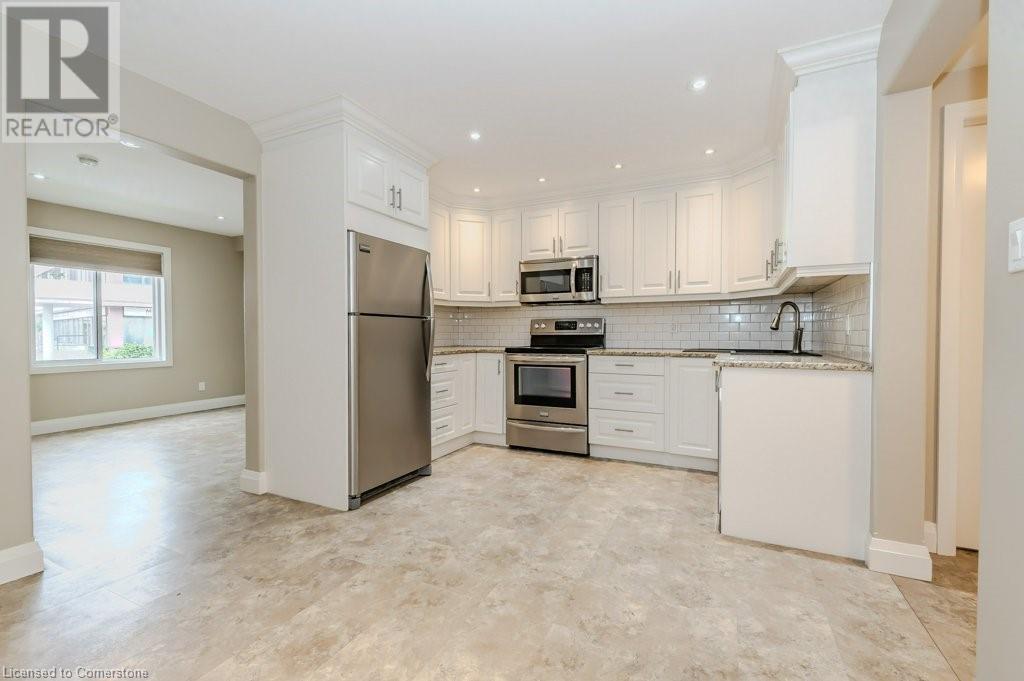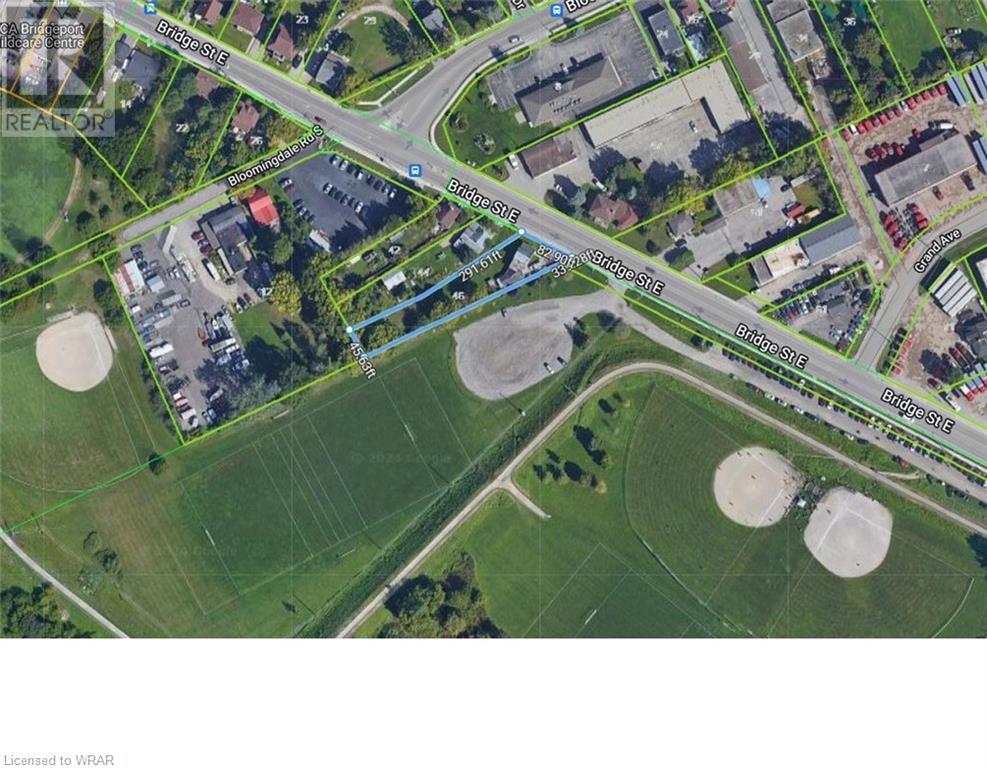Free account required
Unlock the full potential of your property search with a free account! Here's what you'll gain immediate access to:
- Exclusive Access to Every Listing
- Personalized Search Experience
- Favorite Properties at Your Fingertips
- Stay Ahead with Email Alerts





$499,900
331 VICTORIA ST N Street
Kitchener, Ontario, N2H5E1
MLS® Number: 40662631
Property description
ATTENTION ALL FIRST-TIME BUYERS & INVESTORS! Prepare to fall in love with this beautifully renovated 2 bed+den semi-detached home! Boasting a great central location downtown, this home has a quiet laneway behind with a 2 car driveway. On the mainfloor you’ll love the spectacular kitchen, dinette, and bright living room. There is also a large mudroom for easy entry, a kitchen pantry, and two porches, one facing Victoria for walking, and one on the laneway side. Upstairs, there are two large bedrooms, including the primary with walk-in closet, a unique den with access to the second bedroom, and 4pc hallway bathroom with stylish finishes and heated flooring. The basement is partially finished, and would make a great rec-room, workshop, or workout space. There is a rough-in for another bathroom in the basement as well. Electrical, plumbing, furnace, A/C, roof, and more, already updated in 2015…nothing to do except move in! Some rooms virtually staged. Alternative MLS #40660119. Call your realtor today for a private showing because this one won’t last. TREB X9398659
Building information
Type
House
Appliances
Dishwasher, Dryer, Refrigerator, Stove, Water softener, Washer, Microwave Built-in
Basement Development
Partially finished
Basement Type
Full (Partially finished)
Constructed Date
1900
Construction Style Attachment
Semi-detached
Cooling Type
Central air conditioning
Exterior Finish
Brick Veneer, Vinyl siding
Foundation Type
Unknown
Heating Fuel
Natural gas
Heating Type
Forced air
Size Interior
1084 sqft
Stories Total
1.5
Utility Water
Municipal water
Land information
Access Type
Highway access, Highway Nearby
Amenities
Public Transit, Schools
Sewer
Municipal sewage system
Size Frontage
24 ft
Size Total
under 1/2 acre
Rooms
Main level
Mud room
7'10'' x 5'7''
Kitchen
9'1'' x 10'10''
Dinette
6'1'' x 10'10''
Living room
11'10'' x 11'7''
Second level
Bedroom
11'10'' x 13'1''
Bedroom
15'2'' x 7'8''
Den
9'7'' x 9'5''
4pc Bathroom
5'9'' x 6'3''
Courtesy of RE/MAX SOLID GOLD REALTY (II) LTD.
Book a Showing for this property
Please note that filling out this form you'll be registered and your phone number without the +1 part will be used as a password.









