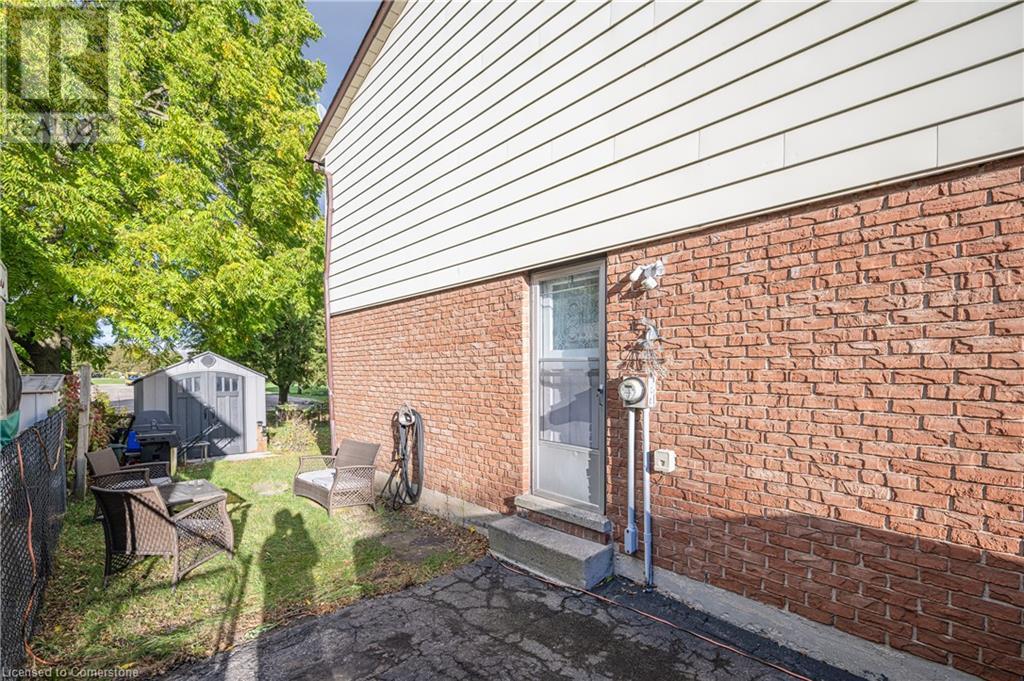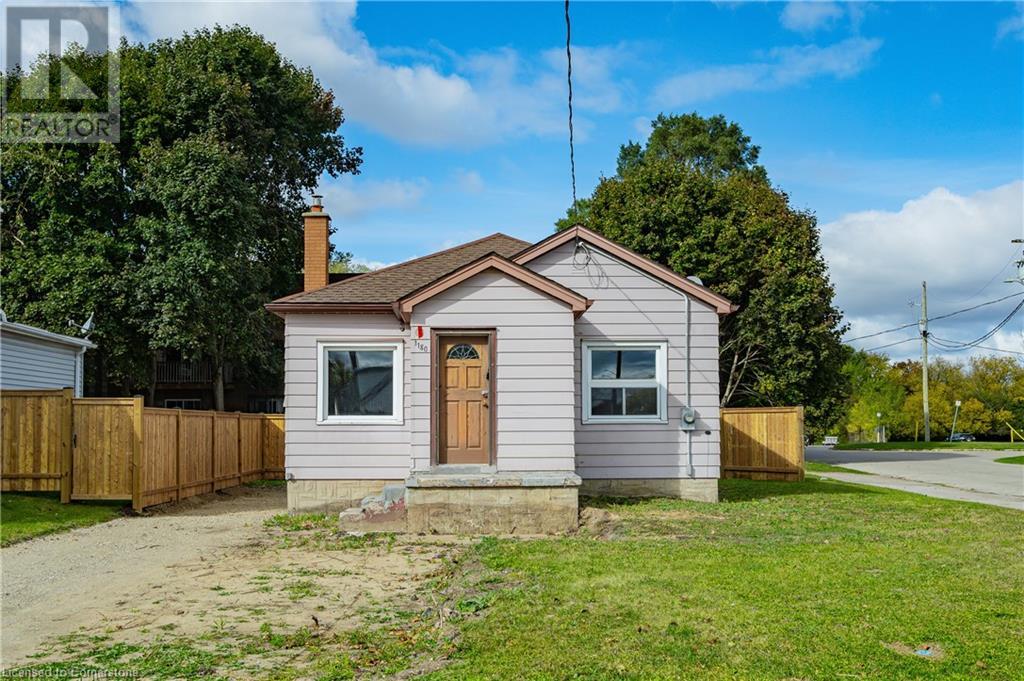Free account required
Unlock the full potential of your property search with a free account! Here's what you'll gain immediate access to:
- Exclusive Access to Every Listing
- Personalized Search Experience
- Favorite Properties at Your Fingertips
- Stay Ahead with Email Alerts





$499,000
428B DUNVEGAN Drive
Waterloo, Ontario, N2K2C7
MLS® Number: 40661401
Property description
Welcome to this well-maintained semi-detached home in East Waterloo, offering a no-condo-fee lifestyle! Perfect for first-time homebuyers, this affordable property features 3 bedrooms and 2 bathrooms. The home backs onto a playground and park, ideal for outdoor activities and dog walking. With plenty of renovation potential, a long driveway, and a spacious yard, this house offers endless possibilities. The bright and large living room is perfect for gatherings, and the separate kitchen and dining area enhance the functional layout. The spacious master bedroom, along with two additional bedrooms, provides ample space for the whole family. Please donnot parking the cars on the driveway.
Building information
Type
House
Appliances
Dishwasher, Refrigerator, Washer, Hood Fan
Architectural Style
2 Level
Basement Development
Unfinished
Basement Type
Full (Unfinished)
Construction Style Attachment
Semi-detached
Cooling Type
None
Exterior Finish
Concrete, Vinyl siding
Half Bath Total
1
Heating Fuel
Natural gas
Heating Type
Forced air
Size Interior
1372 sqft
Stories Total
2
Utility Water
Municipal water
Land information
Amenities
Park
Sewer
Municipal sewage system
Size Depth
122 ft
Size Frontage
31 ft
Size Total
under 1/2 acre
Rooms
Main level
Living room
18'9'' x 11'8''
Kitchen
11'2'' x 12'6''
Dining room
11'7'' x 6'10''
2pc Bathroom
Measurements not available
Second level
Bedroom
8'7'' x 12'2''
Bedroom
9'11'' x 14'2''
Bedroom
16'11'' x 14'11''
4pc Bathroom
Measurements not available
Courtesy of SOLID STATE REALTY INC.
Book a Showing for this property
Please note that filling out this form you'll be registered and your phone number without the +1 part will be used as a password.

