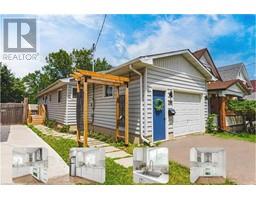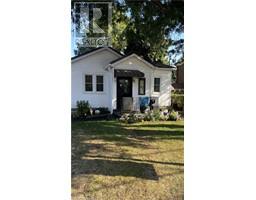Free account required
Unlock the full potential of your property search with a free account! Here's what you'll gain immediate access to:
- Exclusive Access to Every Listing
- Personalized Search Experience
- Favorite Properties at Your Fingertips
- Stay Ahead with Email Alerts
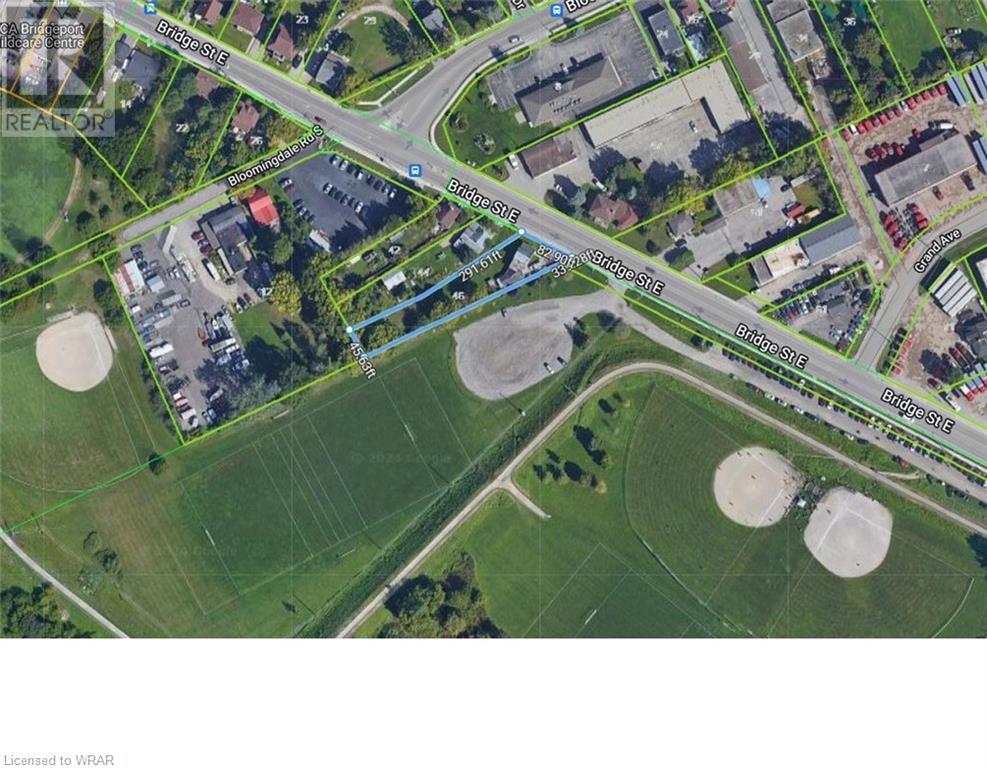

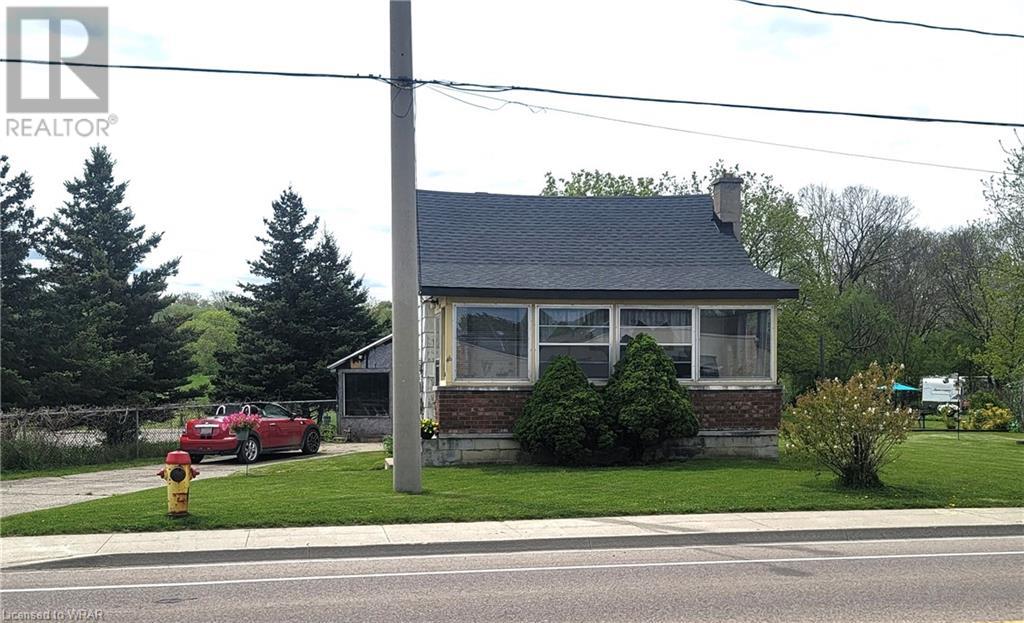

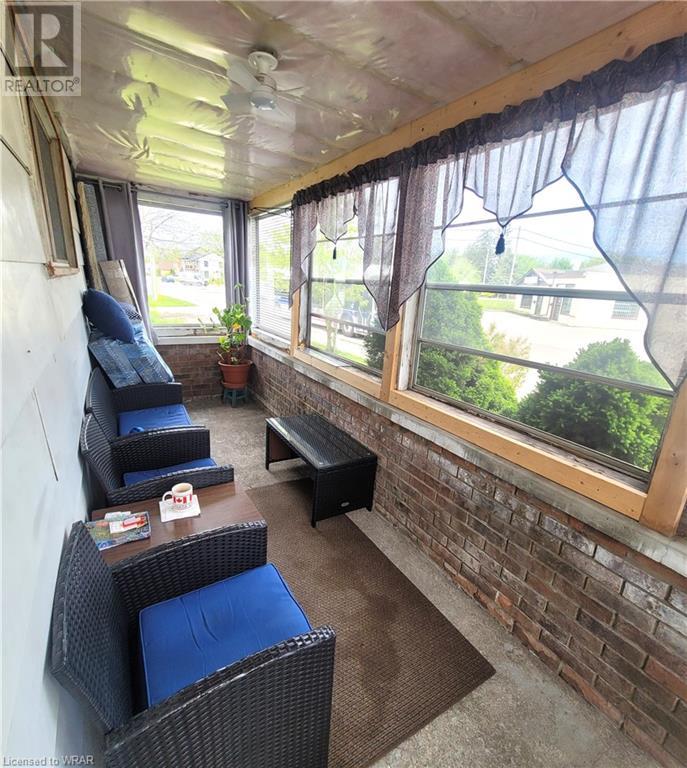
$569,999
46 BRIDGE Street E
Kitchener, Ontario, N2K1J6
MLS® Number: 40587862
Property description
Price reduced to sell! WOW, Handyman Special on 82.90 x 291.61 ft x 45.63 ft x 339.28 ft lot. This Detached house with garage has a ton of potential. Buy a detached home with country size kitchen, livrm, 4pc bath, upper bedroom is off main floor bedroom, unspoiled basement, 4+ car parking on a super large lot for less then a townhome/semi/condo. Your own parklike backyard on this incredible lot that sides onto the parking lot for the Bridgeport soccer fields. Imagine living 3 mins from the grand river where you can go fishing at the end of the day, the Bridgeport community centre with a park, store, pizza etc! Easy location to get to Breslau, Cambridge, Waterloo and expressway! No open houses!
Building information
Type
House
Architectural Style
Bungalow
Basement Development
Unfinished
Basement Type
Full (Unfinished)
Construction Material
Wood frame
Construction Style Attachment
Detached
Cooling Type
None
Exterior Finish
Wood
Fire Protection
None
Foundation Type
Block
Heating Fuel
Natural gas
Heating Type
Forced air
Size Interior
1090 sqft
Stories Total
1
Utility Water
Municipal water
Land information
Access Type
Road access, Highway access
Amenities
Airport, Playground, Public Transit, Ski area
Sewer
Municipal sewage system
Size Depth
339 ft
Size Frontage
83 ft
Size Irregular
0.378
Size Total
0.378 ac|under 1/2 acre
Rooms
Main level
Sunroom
19'0'' x 5'5''
Kitchen
17'2'' x 9'5''
Living room
19'0'' x 9'6''
Bedroom
9'6'' x 9'6''
4pc Bathroom
Measurements not available
Second level
Bedroom
14'6'' x 10'4''
Bonus Room
14'6'' x 5'6''
Courtesy of RE/MAX REAL ESTATE CENTRE INC.
Book a Showing for this property
Please note that filling out this form you'll be registered and your phone number without the +1 part will be used as a password.


