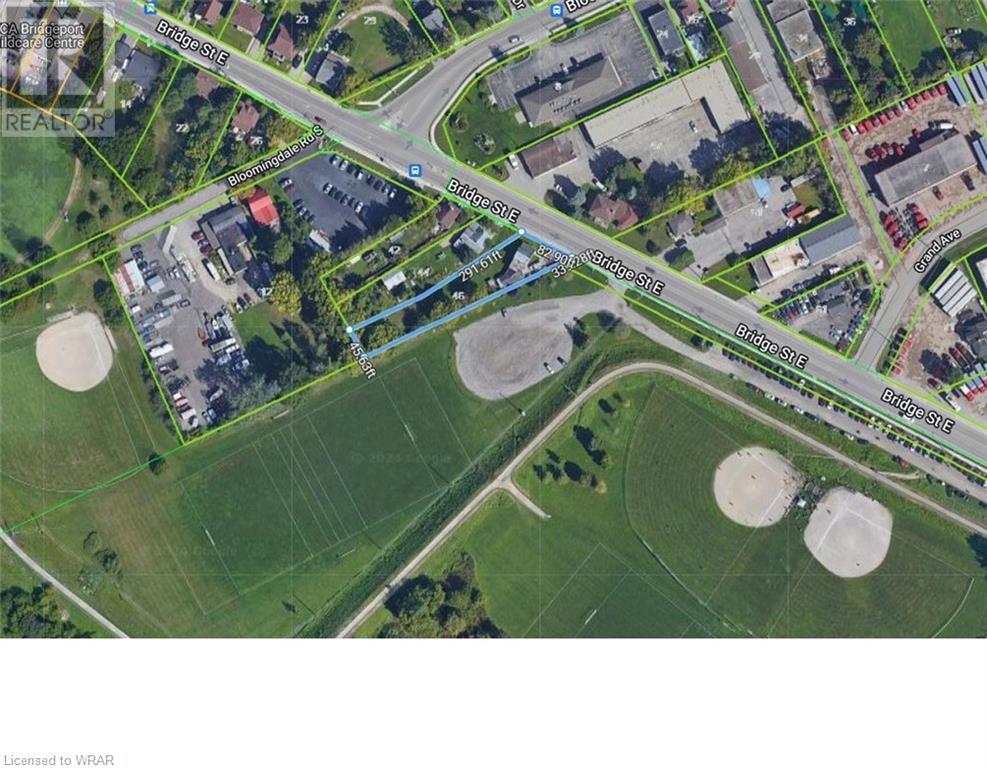Free account required
Unlock the full potential of your property search with a free account! Here's what you'll gain immediate access to:
- Exclusive Access to Every Listing
- Personalized Search Experience
- Favorite Properties at Your Fingertips
- Stay Ahead with Email Alerts





$549,900
309 SPADINA Road E
Kitchener, Ontario, N2M3X9
MLS® Number: 40666366
Property description
Welcome to 309 Spadina Rd E. This bright, beautiful 3-bedroom, 1-bathroom semi detached home is perfect for those looking to get into the market. With a wide lot and 1485 sq. ft. of total finished living space, this carpet-free home has everything you need to settle in and grow. Step into the spacious main living area, which seamlessly connects to the newly renovated kitchen, complete with stainless steel appliances (2021) and a sliding door that opens to the generous sized backyard—perfect for entertaining and outdoor activities. Upstairs, you'll find three bedrooms and a full bathroom, offering plenty of comfort and space for the family. The fully finished basement provides extra flexibility, ideal for a home office, gym, or entertainment area, and includes a separate side entrance for added convenience and potential. Located close to schools, shopping, parks, and major highways, 309 Spadina Rd E is the perfect place to call home!
Building information
Type
House
Appliances
Dishwasher, Dryer, Refrigerator, Stove, Water softener, Washer, Microwave Built-in
Architectural Style
2 Level
Basement Development
Partially finished
Basement Type
Full (Partially finished)
Construction Style Attachment
Semi-detached
Cooling Type
Central air conditioning
Exterior Finish
Brick, Vinyl siding
Foundation Type
Poured Concrete
Heating Fuel
Natural gas
Heating Type
Forced air
Size Interior
1485.97 sqft
Stories Total
2
Utility Water
Municipal water
Land information
Amenities
Hospital, Park, Public Transit, Schools, Shopping
Fence Type
Fence
Sewer
Municipal sewage system
Size Depth
110 ft
Size Frontage
29 ft
Size Total
under 1/2 acre
Rooms
Main level
Dining room
7'1'' x 10'4''
Kitchen
10'9'' x 10'4''
Living room
17'10'' x 13'11''
Basement
Utility room
17'0'' x 11'3''
Recreation room
17'4'' x 12'9''
Second level
4pc Bathroom
6'7'' x 5'1''
Bedroom
10'10'' x 8'4''
Bedroom
8'7'' x 10'1''
Primary Bedroom
10'11'' x 13'7''
Courtesy of ROYAL LEPAGE CROWN REALTY SERVICES, BROKERAGE
Book a Showing for this property
Please note that filling out this form you'll be registered and your phone number without the +1 part will be used as a password.









