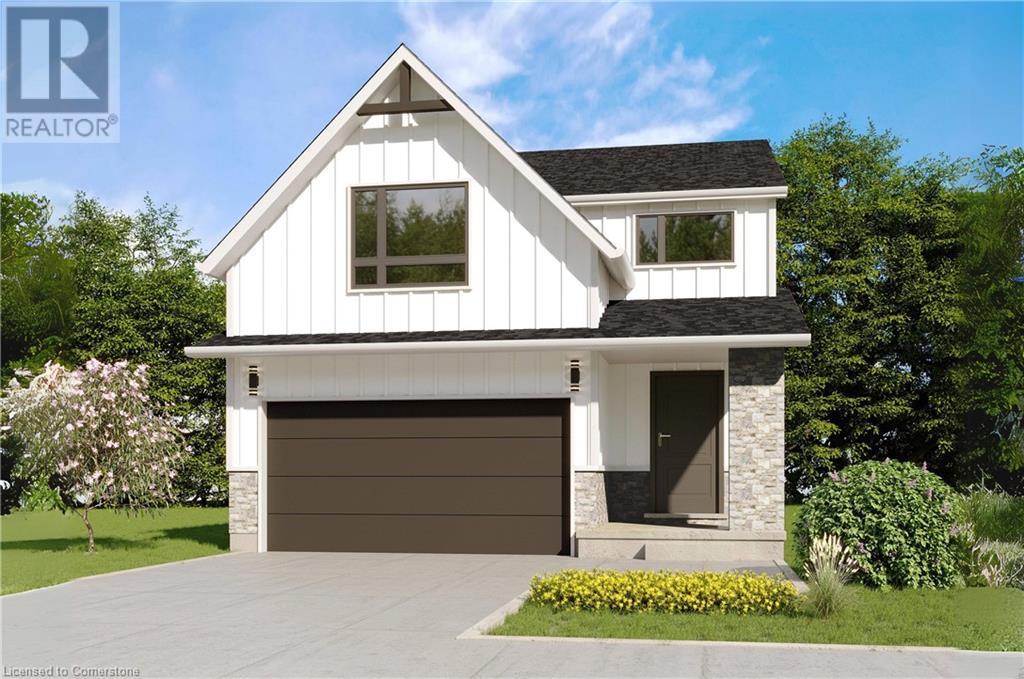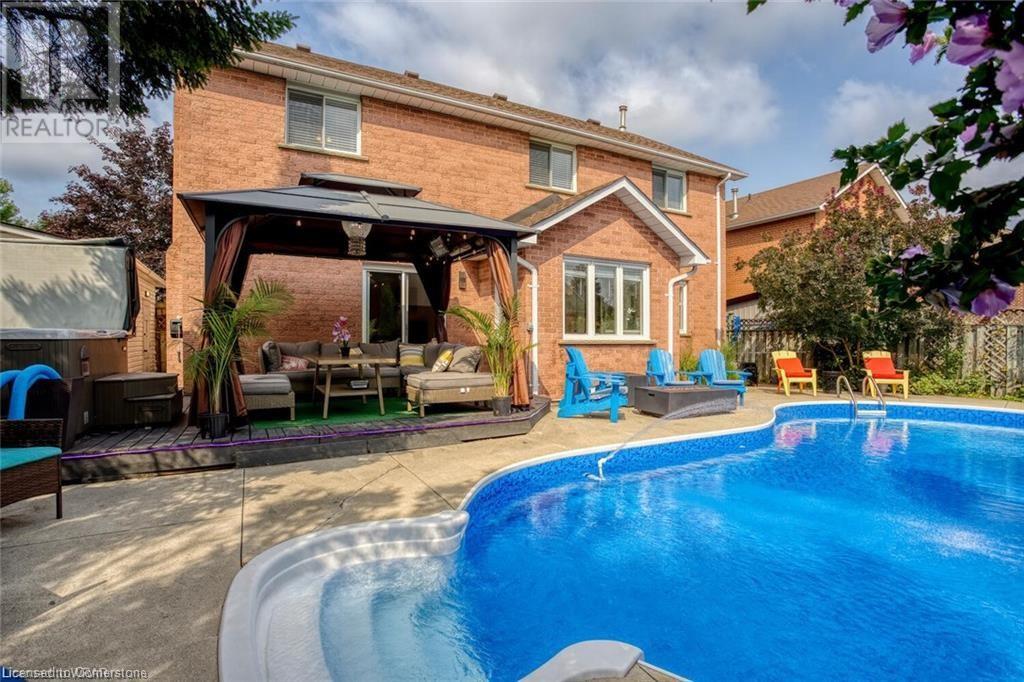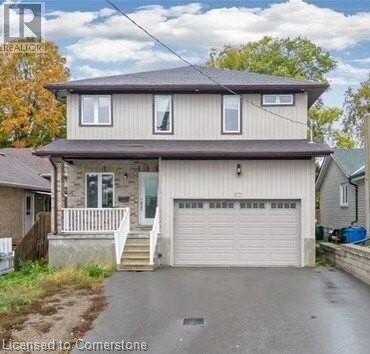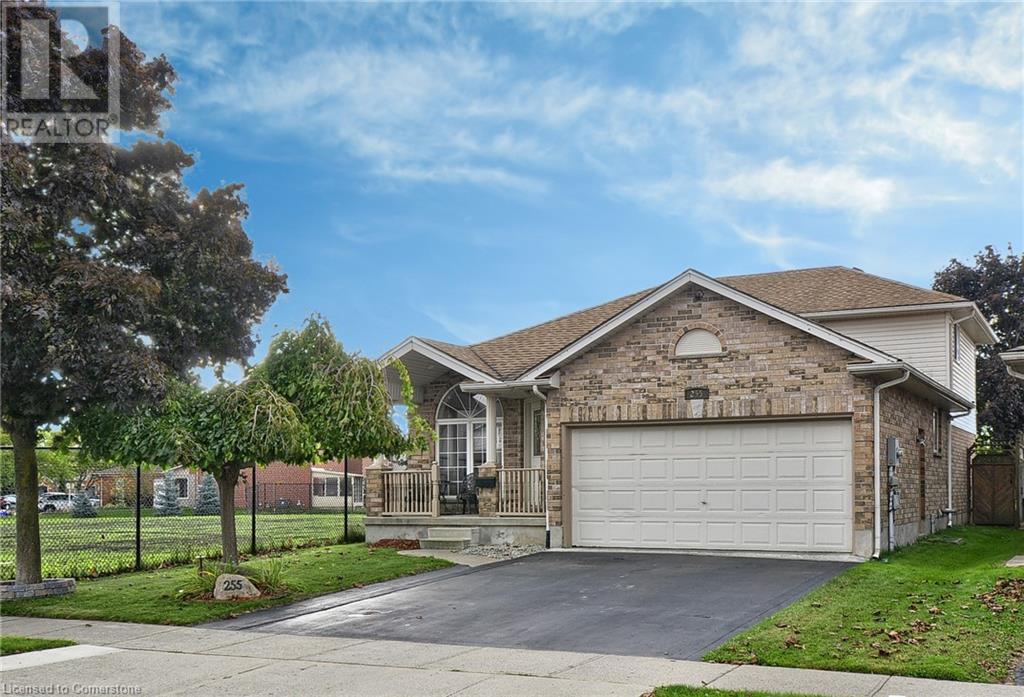Free account required
Unlock the full potential of your property search with a free account! Here's what you'll gain immediate access to:
- Exclusive Access to Every Listing
- Personalized Search Experience
- Favorite Properties at Your Fingertips
- Stay Ahead with Email Alerts
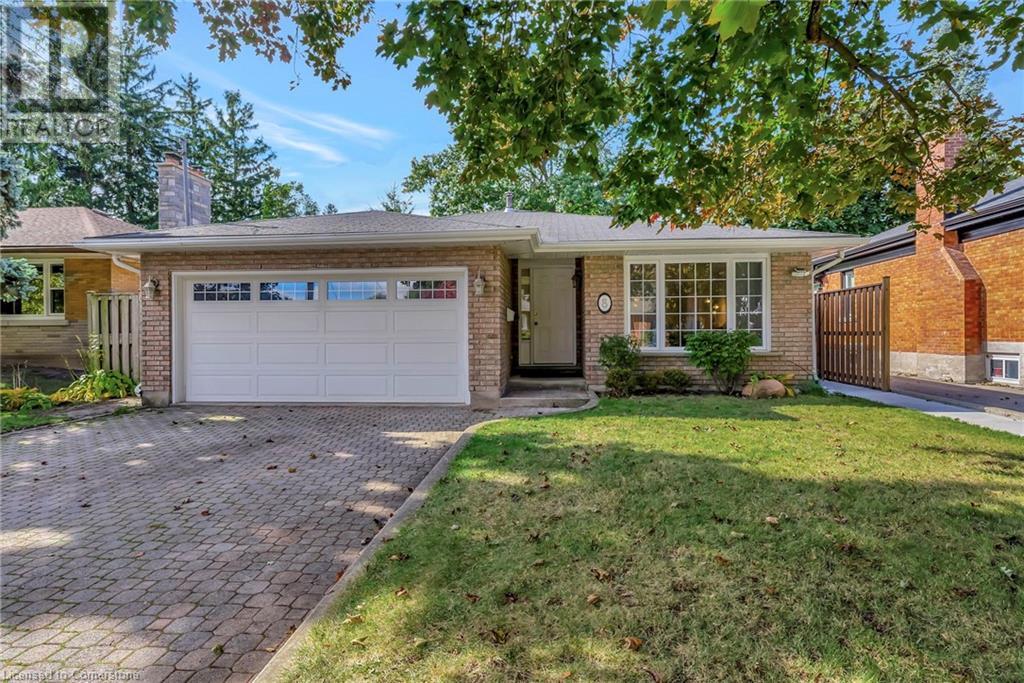




$949,000
8 LOWELL Street S
Cambridge, Ontario, N1R5C7
MLS® Number: 40659316
Property description
Spacious backsplit with newly built 1 bedroom in-law suite! Beautifully maintained and perfectly suited for family living. The main level features four generously sized bedrooms, ideal for growing families or guests. Recently added, the private in-law suite boasts a separate entrance, its own walkway, and offers a bright, modern 1-bedroom, 1-bathroom space, perfect for extended family or potential rental income. Step outside into the fully fenced backyard, offering both privacy and room for outdoor enjoyment. Located in a desirable neighborhood close to top-rated schools, public transit, and a variety of shopping options, this home provides the ultimate convenience for everyday living. Don't miss out on this versatile property!
Building information
Type
*****
Appliances
*****
Basement Development
*****
Basement Type
Full (Finished)
Constructed Date
1989
Construction Style Attachment
Detached
Cooling Type
Central air conditioning
Exterior Finish
Brick, Vinyl siding
Foundation Type
Poured Concrete
Heating Fuel
Natural gas
Heating Type
Forced air
Size Interior
2271 sqft
Utility Water
Municipal water
Land information
Amenities
Park, Place of Worship, Playground, Public Transit, Schools, Shopping
Sewer
Municipal sewage system
Size Depth
138 ft
Size Frontage
50 ft
Size Irregular
0.159
Size Total
0.159 ac|under 1/2 acre
Rooms
Main level
Living room
10'11'' x 15'5''
Dining room
9'3'' x 10'3''
Kitchen
19'0'' x 11'0''
Lower level
Bedroom
13'1'' x 10'4''
4pc Bathroom
9'3'' x 6'4''
Basement
Living room
13'9'' x 19'2''
Eat in kitchen
16'6'' x 11'2''
Bedroom
10'11'' x 14'8''
Utility room
19'4'' x 9'11''
4pc Bathroom
5'3'' x 8'11''
Second level
4pc Bathroom
5'3'' x 9'1''
Primary Bedroom
14'9'' x 12'2''
3pc Bathroom
10'0'' x 9'1''
Bedroom
14'3'' x 8'9''
Bedroom
10'6'' x 10'0''
Courtesy of RE/MAX REAL ESTATE CENTRE INC. BROKERAGE-3
Book a Showing for this property
Please note that filling out this form you'll be registered and your phone number without the +1 part will be used as a password.

