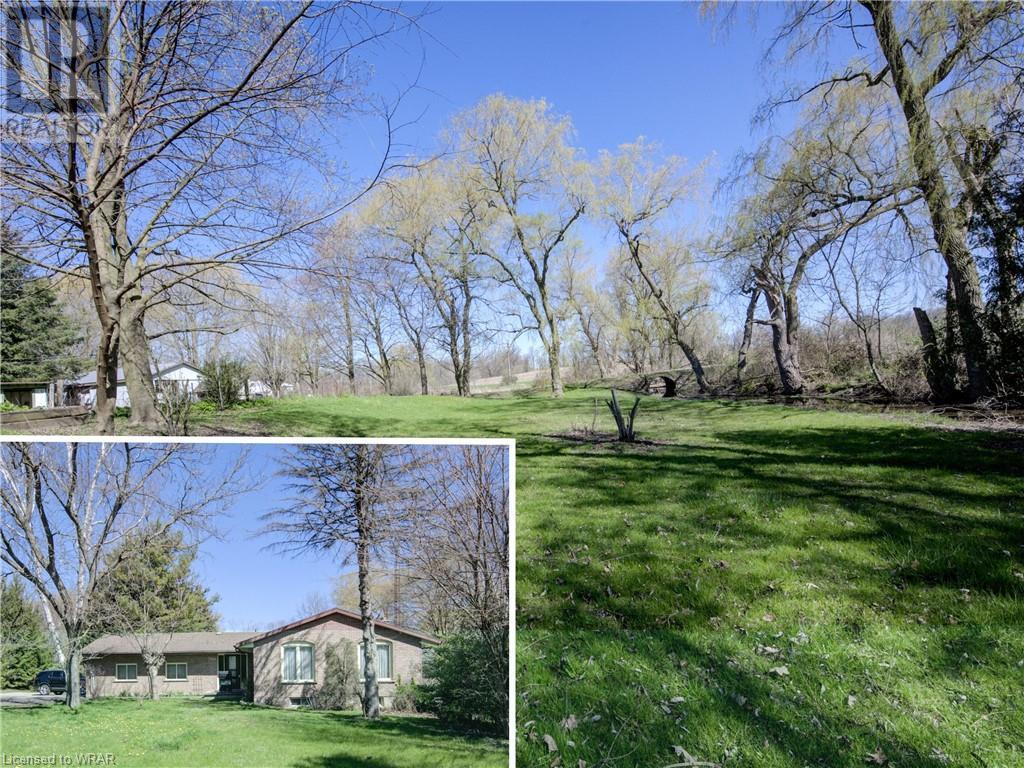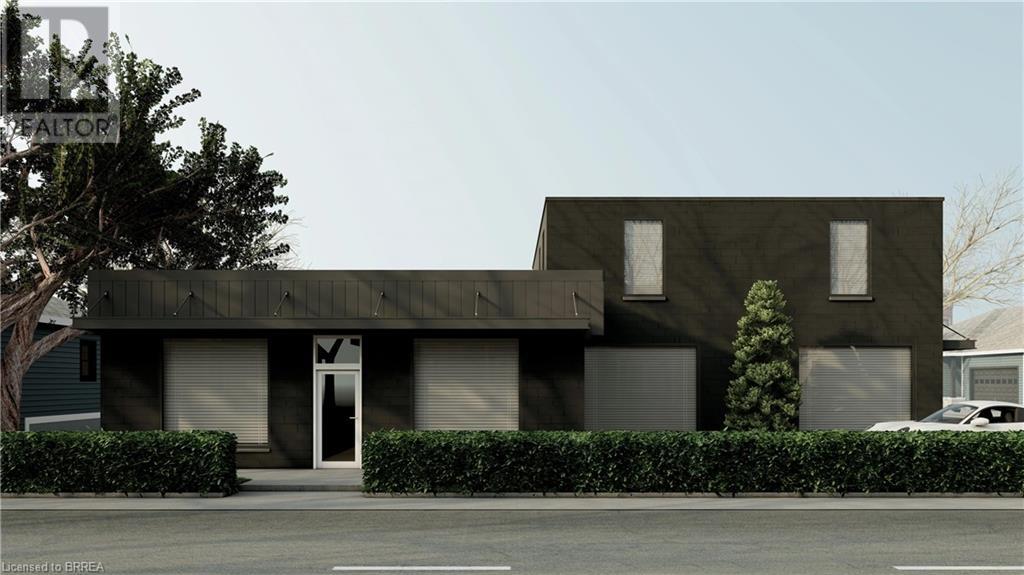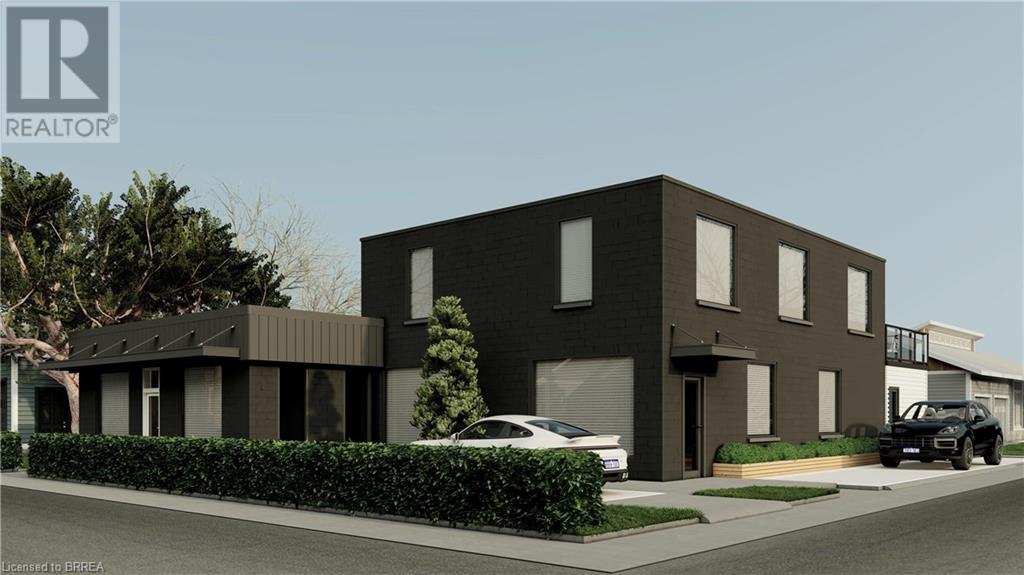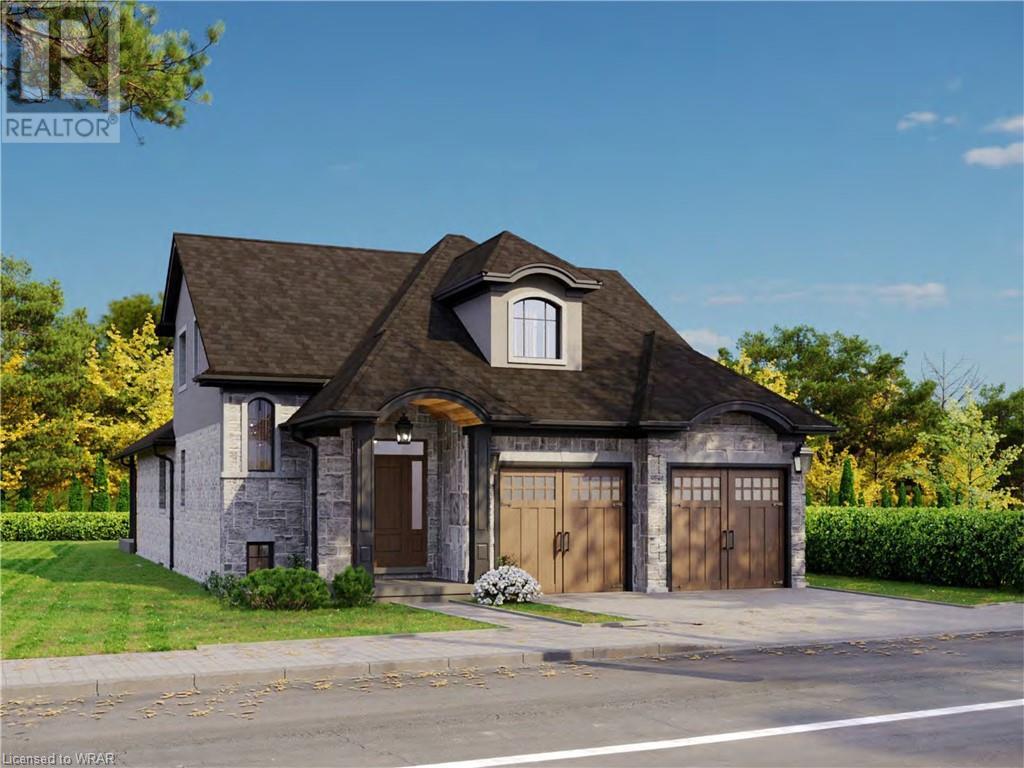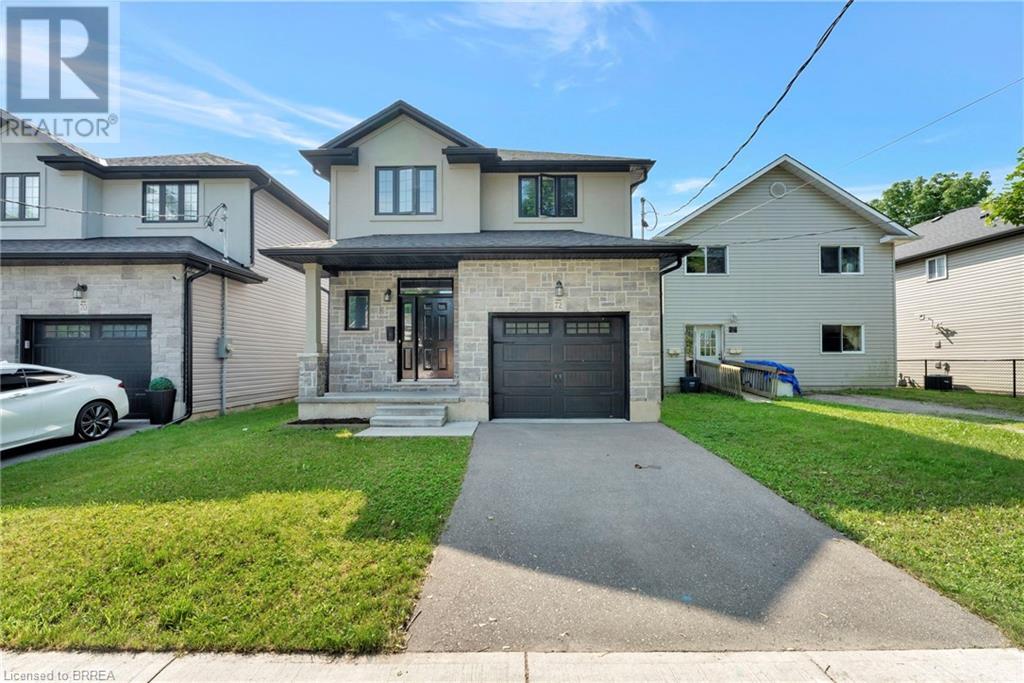Free account required
Unlock the full potential of your property search with a free account! Here's what you'll gain immediate access to:
- Exclusive Access to Every Listing
- Personalized Search Experience
- Favorite Properties at Your Fingertips
- Stay Ahead with Email Alerts
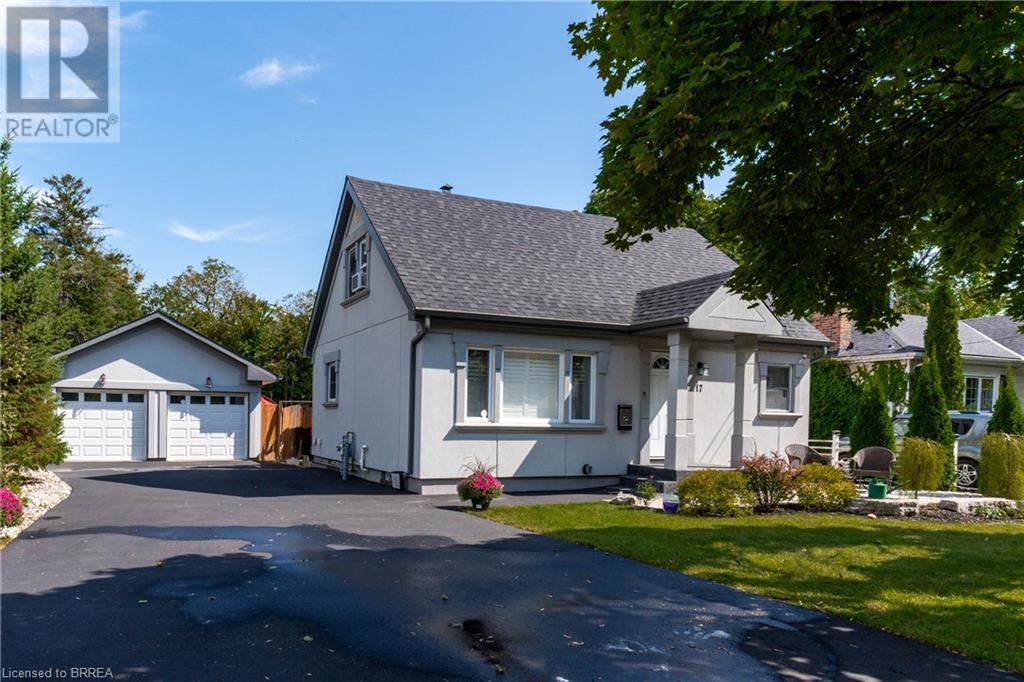
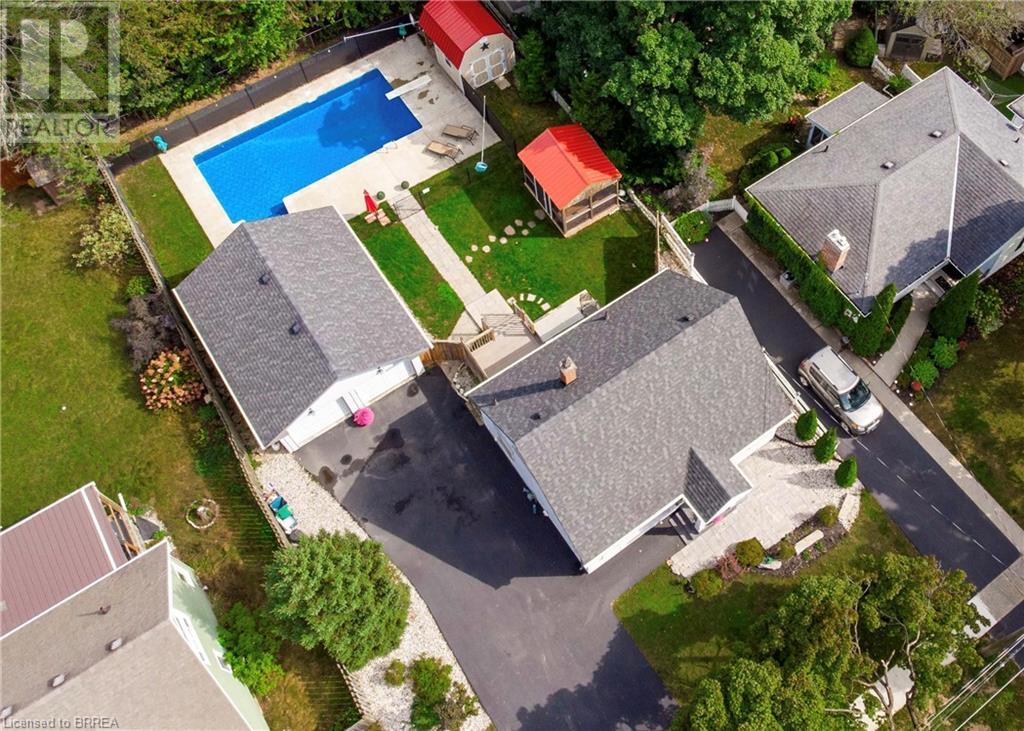
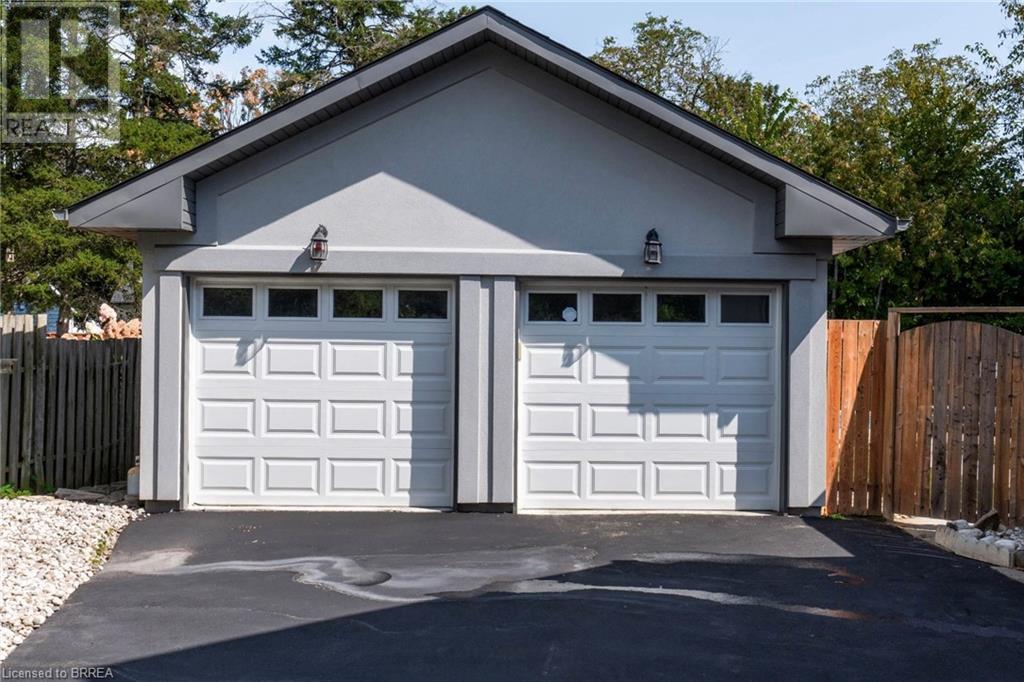
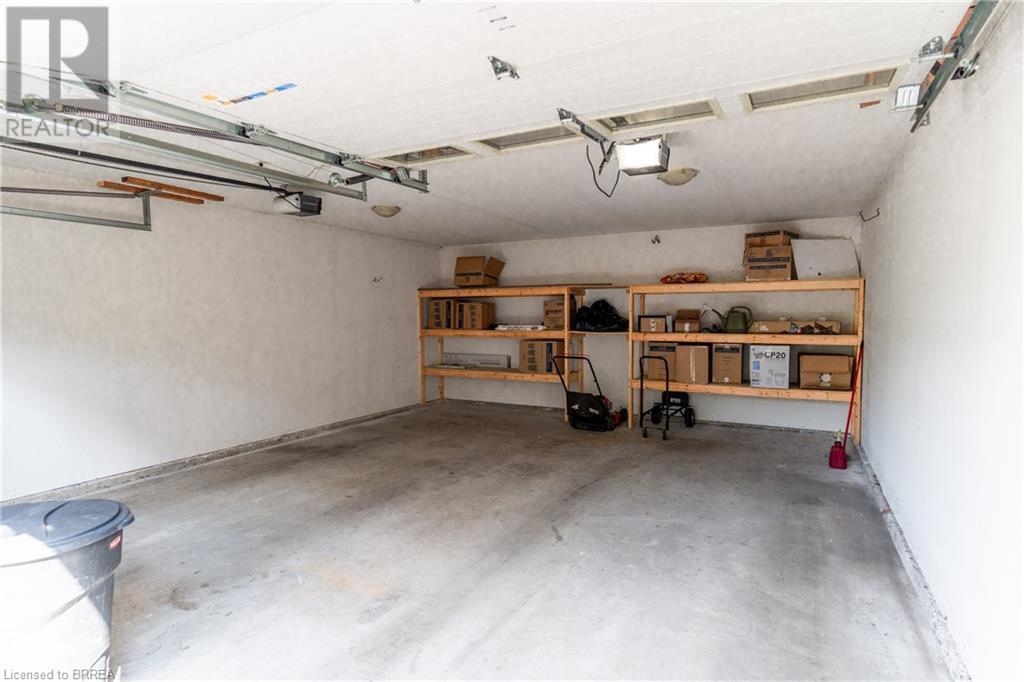
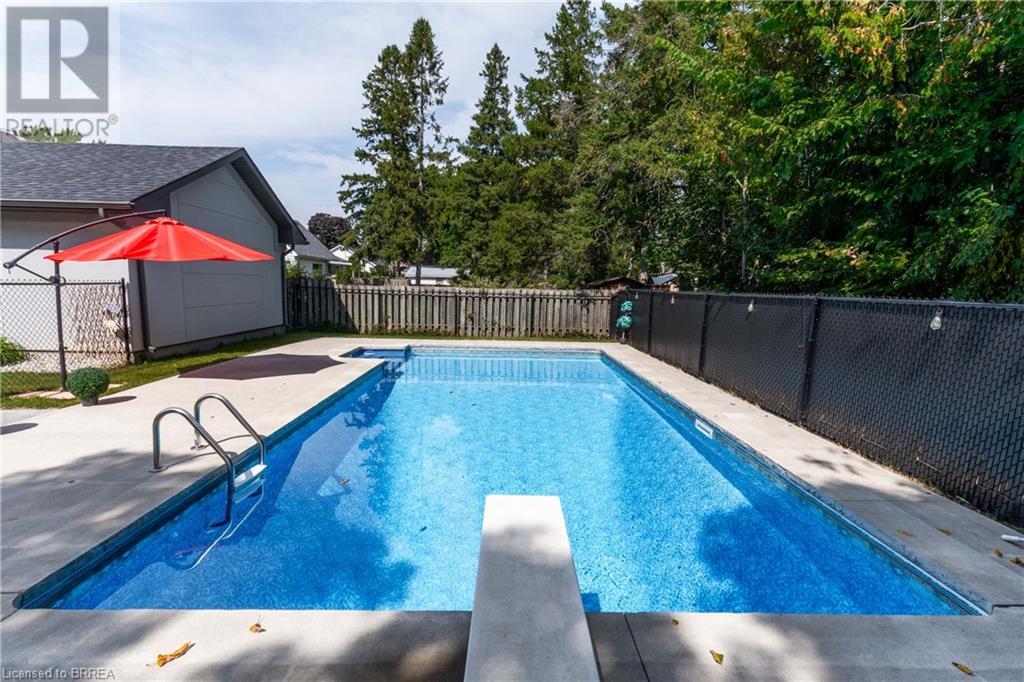
$799,000
17 TRIMDON Avenue
Brantford, Ontario, N3R2B1
MLS® Number: 40656723
Property description
Location Location Location in mature Henderson Survey area is this family 3 bedroom 3 bathroom 1.5 storey newly stuccoed home on a 61 ft x 131 ft mature lot featuring large paved double driveway with 2 car detached garage/shop and resort style backyard with newer heated 14'x32' salt water inground pool with walk-in stairs & diving board for summer fun with newer hot tub & cabana, separatley fenced off safe for your young kids or pets, professionally landscaped, composite deck for your BBQ, perfect set up for the active young family, steps to James Hillier School & St John's Collegiate, upgraded new stunning kitchen with quartz counter tops open concept to dining room & living room w/hardwood floors, SS new fridge 2024, SS stove 2019, SS dishwasher 2023 & SS over the stove microwave 2024, main floor bedroom & bath, 2 upper bedrooms with bath, fully finished rec room area games room area with bath, main floor laundry/mud room, newer reshingled roof on home & garage 2018, new stucco, plumbing, electrical & windows in 2018, pool hot tub & landscaping 2019, dog run behind pool fence 10 ft x 61 ft, full alarm system with cameras front & back & doorbell motion, front patio & landscaping 2021, This home has immediate possession available and is close to shopping, public transit & has easy Hwy 403 access for commuters. It is a must see so do not miss out!
Building information
Type
House
Appliances
Dishwasher, Refrigerator, Stove, Microwave Built-in, Garage door opener, Hot Tub
Basement Development
Finished
Basement Type
Full (Finished)
Constructed Date
1950
Construction Style Attachment
Detached
Cooling Type
Central air conditioning
Exterior Finish
Stucco
Foundation Type
Poured Concrete
Heating Fuel
Natural gas
Heating Type
Forced air
Size Interior
1557 sqft
Stories Total
1.5
Utility Water
Municipal water
Land information
Access Type
Highway access, Highway Nearby
Amenities
Golf Nearby, Hospital, Park, Playground, Public Transit, Schools, Shopping
Fence Type
Fence
Sewer
Municipal sewage system
Size Depth
131 ft
Size Frontage
66 ft
Size Irregular
0.189
Size Total
0.189 ac|under 1/2 acre
Rooms
Main level
Kitchen
11'6'' x 10'4''
Living room/Dining room
18'6'' x 11'6''
Bedroom
11'7'' x 10'3''
Laundry room
11'7'' x 6'6''
4pc Bathroom
11'7'' x 5'0''
Basement
Recreation room
15'5'' x 10'6''
Recreation room
11'5'' x 10'8''
3pc Bathroom
10'0'' x 3'11''
Den
15'9'' x 6'7''
Utility room
8'10'' x 4'1''
Second level
Bedroom
14'5'' x 10'6''
3pc Bathroom
7'0'' x 3'3''
Bedroom
12'5'' x 9'0''
Courtesy of Century 21 Heritage House LTD
Book a Showing for this property
Please note that filling out this form you'll be registered and your phone number without the +1 part will be used as a password.
